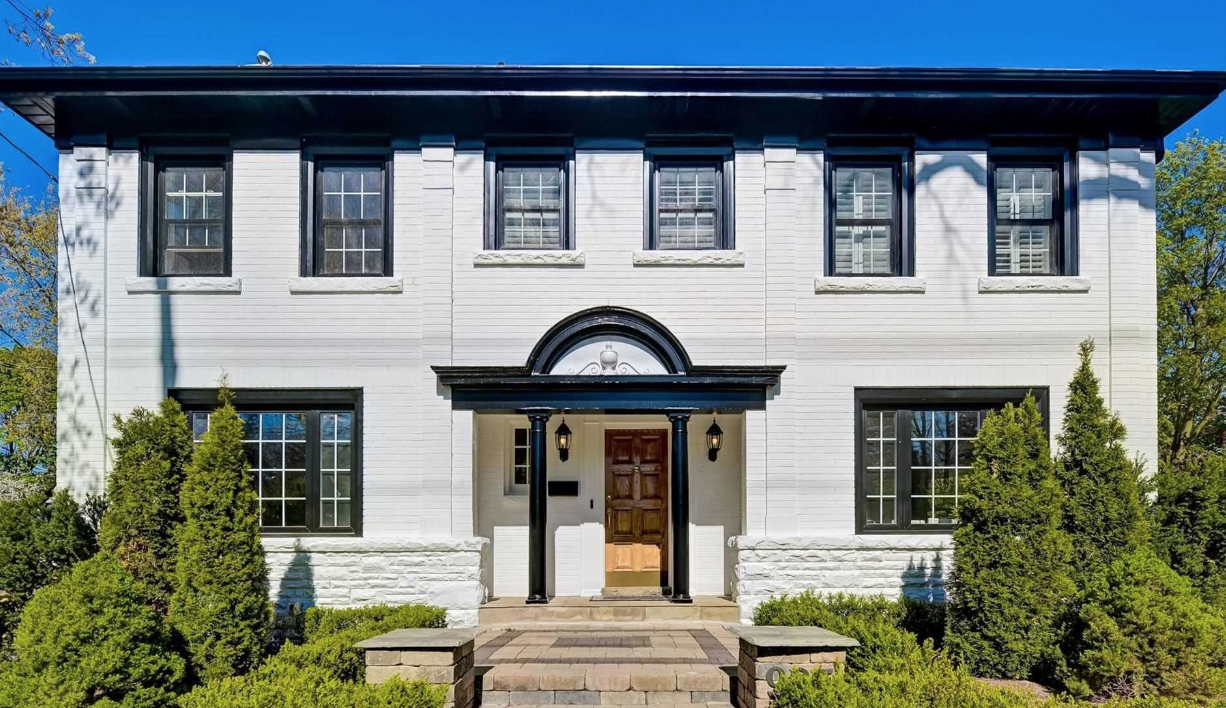995 Royal York Rd
Community:
Community Code:
Listing Price:
The Kingsway! Authentic Home Smith Elegant Grand Centre Hall, Extensively Renovated W Exacting Details, 4+1Br/4Wr. 3120' Featuring A Unique Open-Flow Main Floor Design Between Kitch, Foyer&Great Rms, Eurooak Hdwd Flooring, Ultra-Chic Chef Kitch. W Stunning Ctr. Island, Exquisite Custom Cabinetry, Cambria Quartz Counters, Top End Appl 2Pantry's. Fully Contained Suite On L.L, Mature Trees, Shrubs&Gardens&The Ultimate Privacy A Gated Double Driveway.
|
| MLS#: |
W5256331
|
| Listing Price: |
|
|
| Property type: |
|
| Address: |
995 Royal York Rd |
| Municipality: |
18 |
| Community: |
|
| Main Intersection: |
|
|
| Approx Square Ft: |
|
|
| Exterior: |
|
| Basement: |
|
|
| Taxes: |
$8,100.00 |
|
| Bedrooms: |
|
| Bathrooms: |
|
| Kitchens: |
|
| Rooms: |
+
|
| Parking Spaces: |
|
|
| MLS#: |
W5256331 |
| Listing Price: |
|
|
| Property type: |
|
| Address: |
995 Royal York Rd |
| Municipality: |
18
|
| Community: |
King City |
| Main Intersection: |
Jane St North Of King Road |
|
| Approx Square Ft: |
3500-5000 |
|
| Exterior: |
Brick |
| Basement: |
Part Fin |
|
| Taxes (2015): |
12568.41 |
| Bedrooms: |
2 |
| Bathrooms: |
2 |
| Kitchens: |
1 |
| Rooms: |
8 + 1 |
| Parking Spaces: |
|
|
|
Rooms
| # |
Level |
Size (m) |
Area |
|
| 1. |
Main |
7.33 X 4.26 |
Hardwood Floor |
Granite Counter |
B/I Appliances |
| 2. |
Main |
X |
Centre Island |
W/O To Pool |
Vaulted Ceiling |
| 3. |
Main |
4.26 X 5.57 |
Hardwood Floor |
W/O To Deck |
Fireplace |
| 4. |
Main |
4.02 X 4.80 |
Hardwood Floor |
Vaulted Ceiling |
Fireplace |
| 5. |
Main |
4.26 X 7.01 |
Stone Floor |
Wet Bar |
B/I Shelves |
| 6. |
Main |
6.47 X 4.46 |
Hardwood Floor |
5 Pc Ensuite |
W/O To Pool |
| 7. |
Main |
4.87 X 3.42 |
Hardwood Floor |
|
Window |
| 8. |
Main |
3.35 X 3.15 |
Hardwood Floor |
Granite Counter |
B/I Shelves |
| 9. |
|
X |
|
|
|
| 10. |
|
X |
|
|
|
| 11. |
|
X rm11_wth |
|
|
|
| 12. |
|
X |
|
|
|
|
|


Leave a comment
You must be logged in to post a comment.