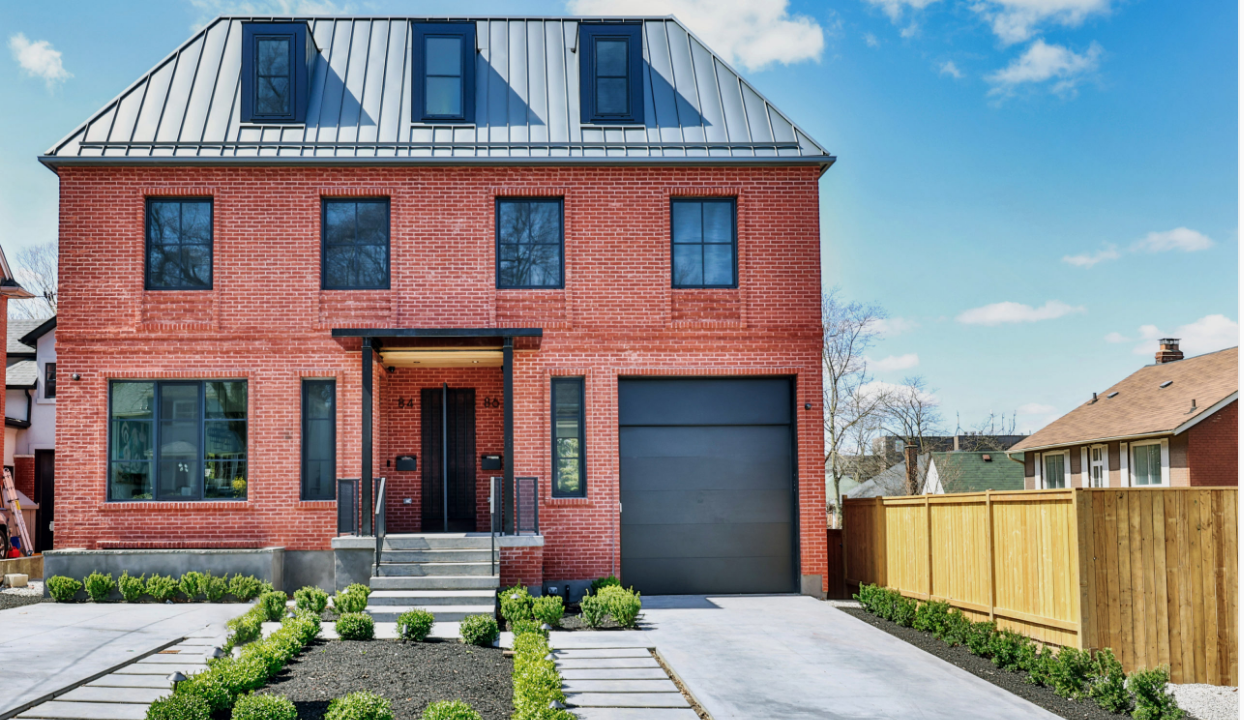86 Weybourne Cres
Community:
Community Code:
Listing Price:
Amazing Opportunity To Own A Pioneering Architectural Tour-De-Force In Coveted Lawrence Park. One Is Immediately Struck By The Free-Flowing Layout, Soaring Ceilings, And Luxury Finishes Throughout. This Three Storey Home Boasts Over 3,500 Square Feet Of Well-Appointed Living Space Offering Five + One Bedrooms And Five Bathrooms. Stunning Chef's Kitchen Complete With Custom Cabinetry And High-End Appliances. Private Parking And Stunning Backyard Oasis.
|
| MLS#: |
C5593555
|
| Listing Price: |
|
|
| Property type: |
|
| Address: |
86 Weybourne Cres |
| Municipality: |
19 |
| Community: |
|
| Main Intersection: |
|
|
| Approx Square Ft: |
|
|
| Exterior: |
|
| Basement: |
|
|
| Taxes: |
$0.00 |
|
| Bedrooms: |
|
| Bathrooms: |
|
| Kitchens: |
|
| Rooms: |
+
|
| Parking Spaces: |
|
|
| MLS#: |
C5593555 |
| Listing Price: |
|
|
| Property type: |
|
| Address: |
86 Weybourne Cres |
| Municipality: |
19
|
| Community: |
King City |
| Main Intersection: |
Jane St North Of King Road |
|
| Approx Square Ft: |
3500-5000 |
|
| Exterior: |
Brick |
| Basement: |
Part Fin |
|
| Taxes (2015): |
12568.41 |
| Bedrooms: |
2 |
| Bathrooms: |
2 |
| Kitchens: |
1 |
| Rooms: |
8 + 1 |
| Parking Spaces: |
|
|
|
Rooms
| # |
Level |
Size (m) |
Area |
|
| 1. |
Main |
7.33 X 4.26 |
Hardwood Floor |
Granite Counter |
B/I Appliances |
| 2. |
Main |
X |
Centre Island |
W/O To Pool |
Vaulted Ceiling |
| 3. |
Main |
4.26 X 5.57 |
Hardwood Floor |
W/O To Deck |
Fireplace |
| 4. |
Main |
4.02 X 4.80 |
Hardwood Floor |
Vaulted Ceiling |
Fireplace |
| 5. |
Main |
4.26 X 7.01 |
Stone Floor |
Wet Bar |
B/I Shelves |
| 6. |
Main |
6.47 X 4.46 |
Hardwood Floor |
5 Pc Ensuite |
W/O To Pool |
| 7. |
Main |
4.87 X 3.42 |
Hardwood Floor |
|
Window |
| 8. |
Main |
3.35 X 3.15 |
Hardwood Floor |
Granite Counter |
B/I Shelves |
| 9. |
|
X |
|
|
|
| 10. |
|
X |
|
|
|
| 11. |
|
X rm11_wth |
|
|
|
| 12. |
|
X |
|
|
|
|
|


Leave a comment
You must be logged in to post a comment.