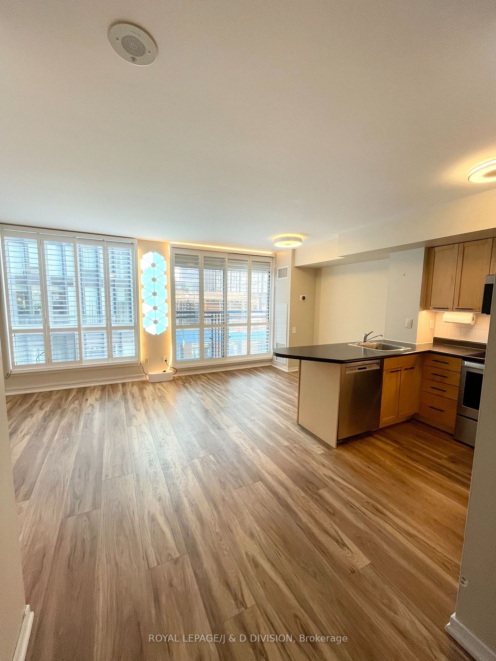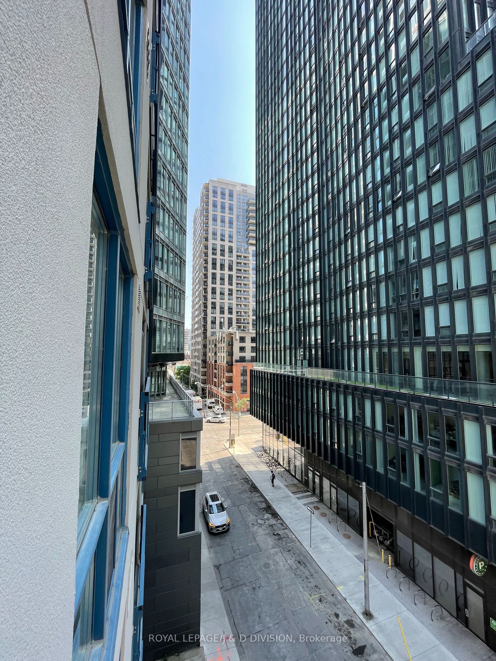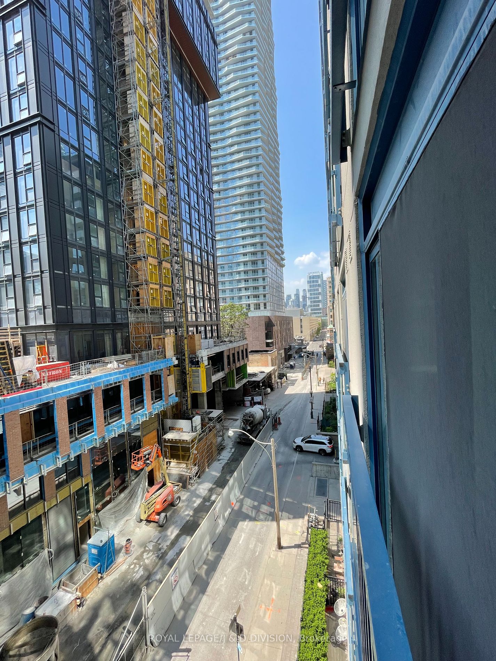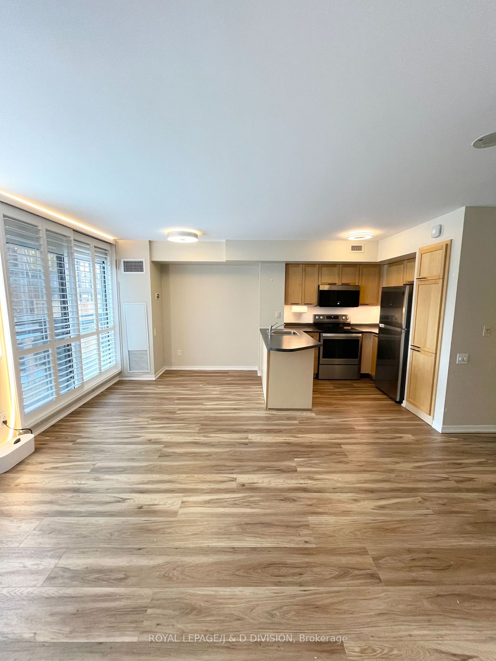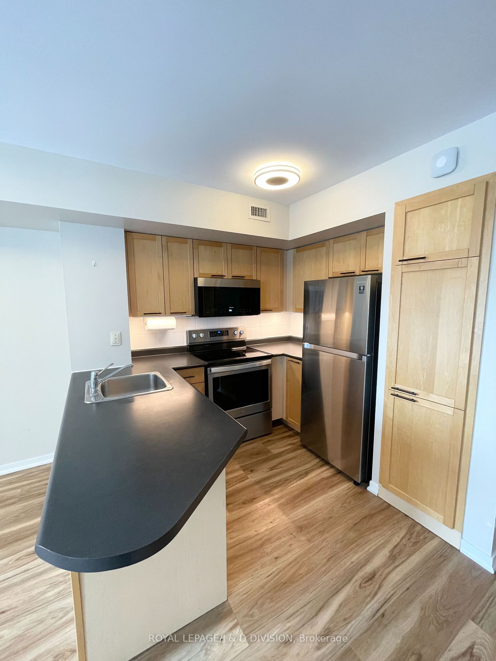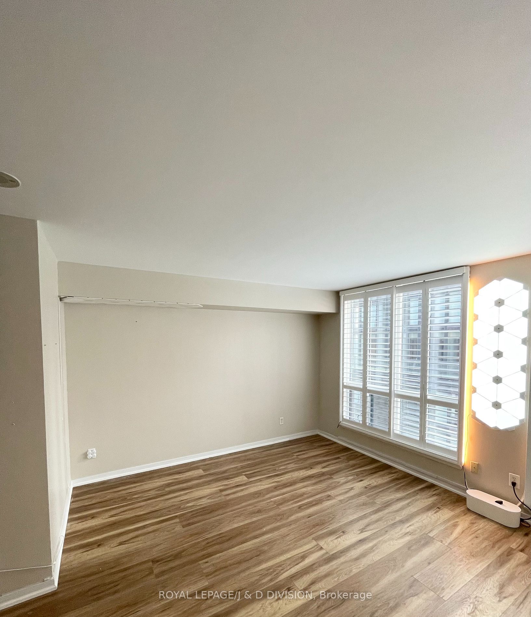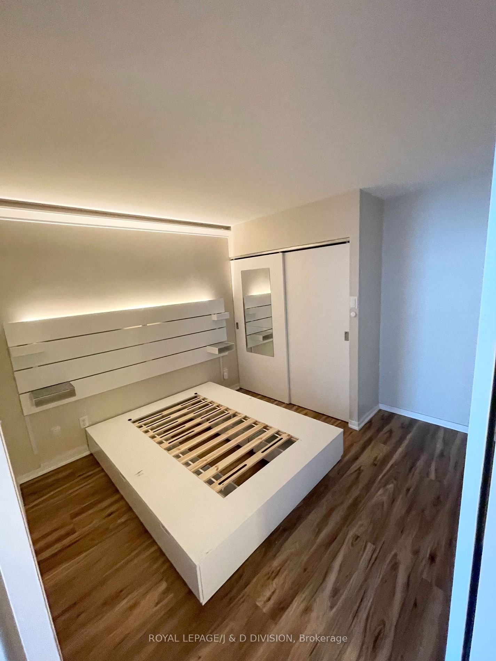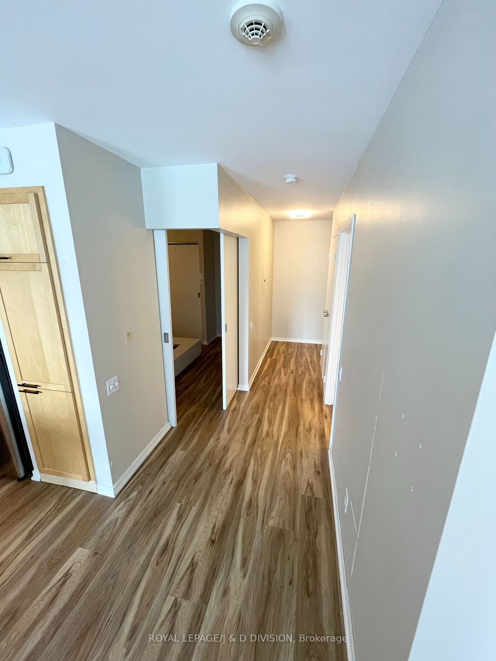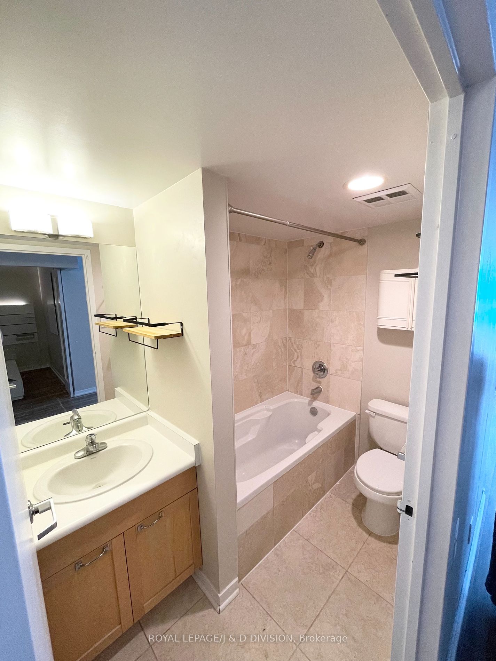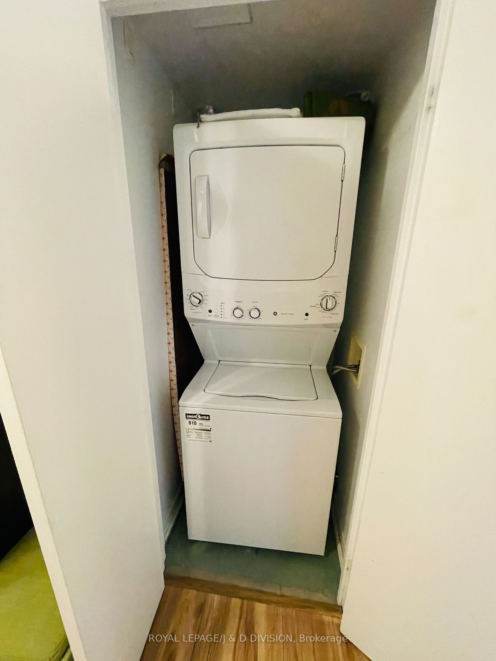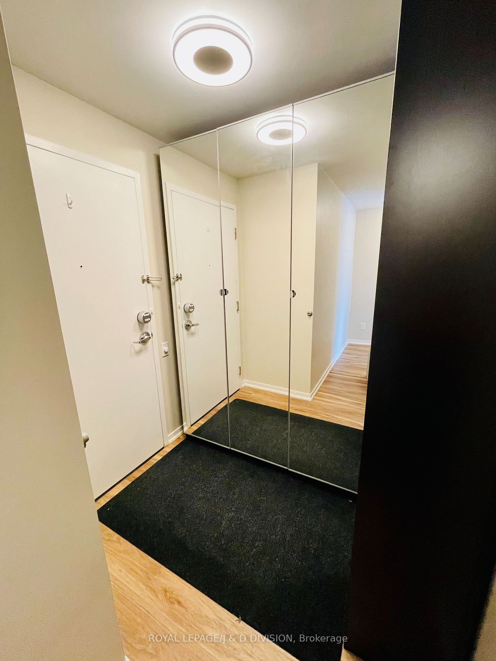75 Dalhousie St
Community:
Church-Yonge Corridor
Community Code:
01.C08.0910
Listing Price:
2350.00
Spacious one-bedroom unit in a fantastic downtown location, eliminating the need for a car. It's within walking distance to St. Lawrence Market, Eaton Centre, Toronto Metropolitan University, OCAD, St. Michael's Hospital, and University Avenue. Enjoy convenient access to the subway and streetcar. The unit features stainless steel appliances, ample counter space and cupboards, floor-to-ceiling windows adorned with California shutters, and "smart" fixtures, all complemented by luxury vinyl flooring throughout. The rent covers heat, hydro, water, and air conditioning. Additional amenities include a 24-hour concierge, an exercise room, and a rooftop deck/garden. **EXTRAS** Includes: Samsung Fridge, WP Stove, Bosch Dishwasher, Panasonic Microwave, GE Washer & Dryer. Smart light fixtures. Queen Bed frame and headboard. Visitor parking * (refer to condo rules and regulations)
|
| MLS#: |
C11948964
|
| Listing Price: |
2350.00 |
|
| Property type: |
|
| Address: |
75 Dalhousie St |
| Municipality: |
Toronto |
| Community: |
Church-Yonge Corridor |
| Main Intersection: |
Church & Dundas |
|
| Approx Square Ft: |
600-699 |
|
| Exterior: |
Concrete |
| Basement: |
|
|
| Taxes: |
|
|
| Bedrooms: |
1 |
| Bathrooms: |
1 |
| Kitchens: |
|
| Rooms: |
4 +
|
| Parking Spaces: |
|
|
| MLS#: |
C11948964 |
| Listing Price: |
2350.00 |
|
| Property type: |
|
| Address: |
75 Dalhousie St |
| Municipality: |
Toronto
|
| Community: |
King City |
| Main Intersection: |
Jane St North Of King Road |
|
| Approx Square Ft: |
3500-5000 |
|
| Exterior: |
Brick |
| Basement: |
Part Fin |
|
| Taxes (2015): |
12568.41 |
| Bedrooms: |
2 |
| Bathrooms: |
2 |
| Kitchens: |
1 |
| Rooms: |
8 + 1 |
| Parking Spaces: |
|
|
|
Rooms
| # |
Level |
Size (m) |
Area |
|
| 1. |
Main |
7.33 X 4.26 |
Hardwood Floor |
Granite Counter |
B/I Appliances |
| 2. |
Main |
X |
Centre Island |
W/O To Pool |
Vaulted Ceiling |
| 3. |
Main |
4.26 X 5.57 |
Hardwood Floor |
W/O To Deck |
Fireplace |
| 4. |
Main |
4.02 X 4.80 |
Hardwood Floor |
Vaulted Ceiling |
Fireplace |
| 5. |
Main |
4.26 X 7.01 |
Stone Floor |
Wet Bar |
B/I Shelves |
| 6. |
Main |
6.47 X 4.46 |
Hardwood Floor |
5 Pc Ensuite |
W/O To Pool |
| 7. |
Main |
4.87 X 3.42 |
Hardwood Floor |
|
Window |
| 8. |
Main |
3.35 X 3.15 |
Hardwood Floor |
Granite Counter |
B/I Shelves |
| 9. |
|
X |
|
|
|
| 10. |
|
X |
|
|
|
| 11. |
|
X rm11_wth |
|
|
|
| 12. |
|
X |
|
|
|
|
|

