96 St Patrick St
Community:
Community Code:
Listing Price:
Trendy Aaa Location! Welcome To This Bright And Sunny 628 Sq Ft 1 Plus 1 Unit With A Stunning 220 Sq Ft Balcony. Perfect Layout Plan With No Wasted Space. Open Concept Allows Light From The Floor To Ceiling Windows To Spread Thru The Home. Parking, Plus Visitor Parking, Included With 24 Hour Security, All Downtown Universities, Subway And Hospitals, Dining Are Just A Step Away. Enjoy The Amenities Of The Gym, Party Room, Rooftop Deck And Guest Suites Great Walk Score.
|
| MLS#: |
C5761293
|
| Listing Price: |
|
|
| Property type: |
|
| Address: |
96 St Patrick St |
| Municipality: |
1 |
| Community: |
|
| Main Intersection: |
|
|
| Approx Square Ft: |
|
|
| Exterior: |
|
| Basement: |
|
|
| Taxes: |
$2,526.55 |
|
| Bedrooms: |
|
| Bathrooms: |
|
| Kitchens: |
|
| Rooms: |
+
|
| Parking Spaces: |
|
|
| MLS#: |
C5761293 |
| Listing Price: |
|
|
| Property type: |
|
| Address: |
96 St Patrick St |
| Municipality: |
1
|
| Community: |
King City |
| Main Intersection: |
Jane St North Of King Road |
|
| Approx Square Ft: |
3500-5000 |
|
| Exterior: |
Brick |
| Basement: |
Part Fin |
|
| Taxes (2015): |
12568.41 |
| Bedrooms: |
2 |
| Bathrooms: |
2 |
| Kitchens: |
1 |
| Rooms: |
8 + 1 |
| Parking Spaces: |
|
|
|
Rooms
| # |
Level |
Size (m) |
Area |
|
| 1. |
Main |
7.33 X 4.26 |
Hardwood Floor |
Granite Counter |
B/I Appliances |
| 2. |
Main |
X |
Centre Island |
W/O To Pool |
Vaulted Ceiling |
| 3. |
Main |
4.26 X 5.57 |
Hardwood Floor |
W/O To Deck |
Fireplace |
| 4. |
Main |
4.02 X 4.80 |
Hardwood Floor |
Vaulted Ceiling |
Fireplace |
| 5. |
Main |
4.26 X 7.01 |
Stone Floor |
Wet Bar |
B/I Shelves |
| 6. |
Main |
6.47 X 4.46 |
Hardwood Floor |
5 Pc Ensuite |
W/O To Pool |
| 7. |
Main |
4.87 X 3.42 |
Hardwood Floor |
|
Window |
| 8. |
Main |
3.35 X 3.15 |
Hardwood Floor |
Granite Counter |
B/I Shelves |
| 9. |
|
X |
|
|
|
| 10. |
|
X |
|
|
|
| 11. |
|
X rm11_wth |
|
|
|
| 12. |
|
X |
|
|
|
|
|

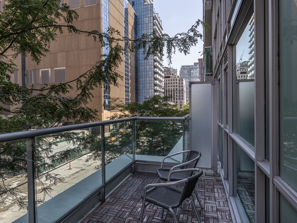
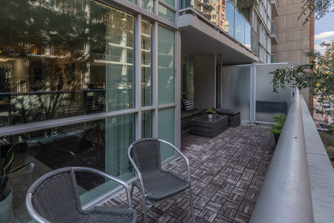
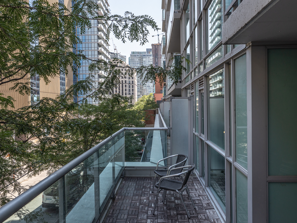
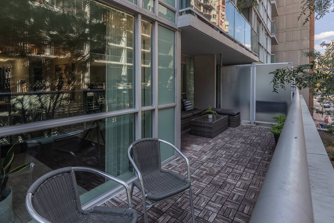
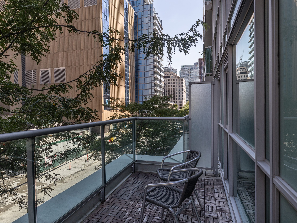
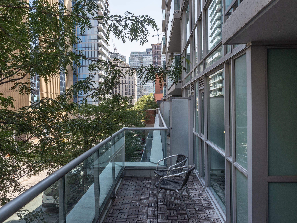
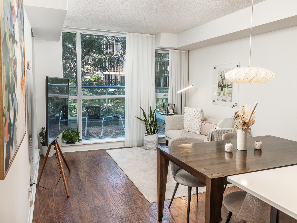
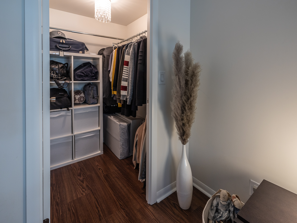
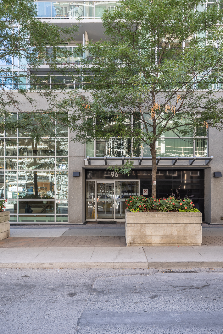
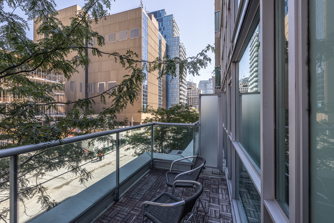
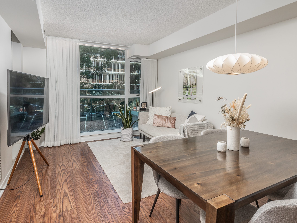
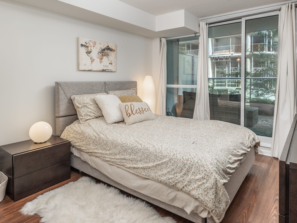
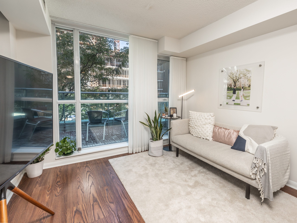
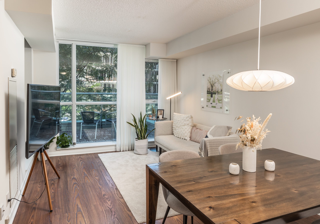
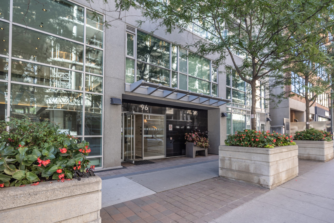
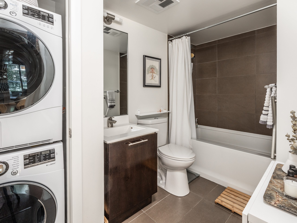
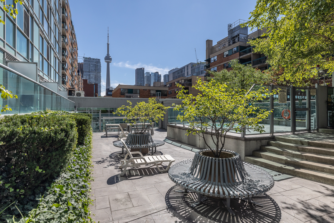
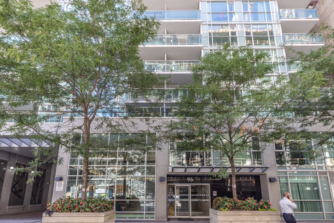
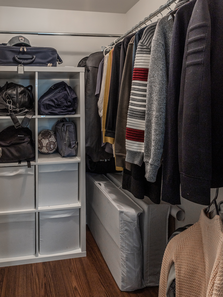
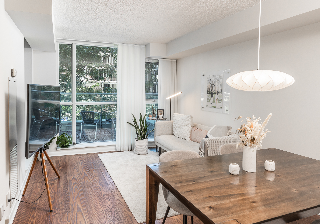
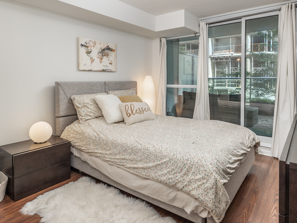
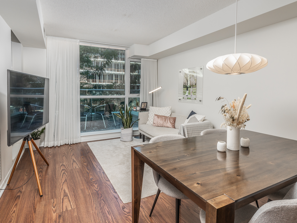
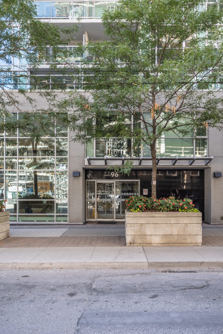
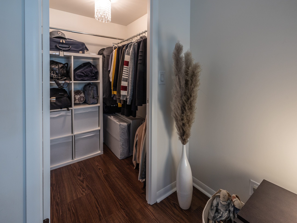
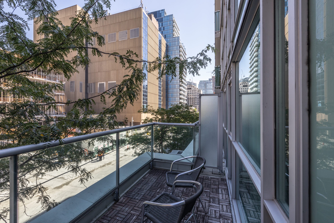
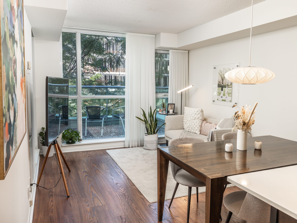
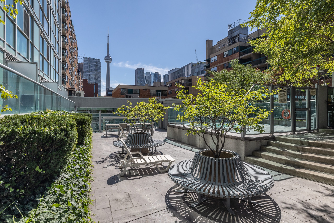
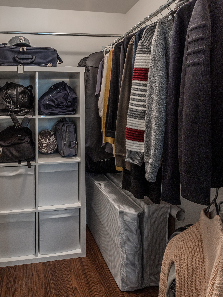
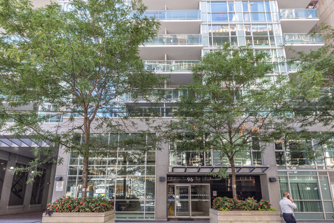
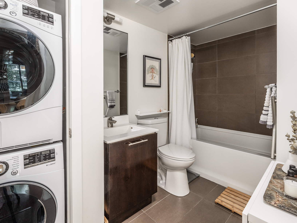
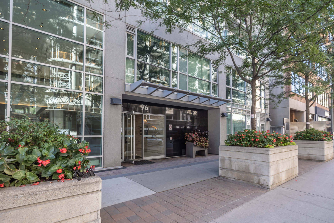
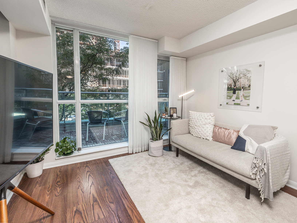
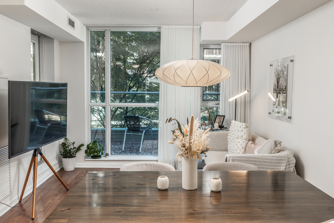
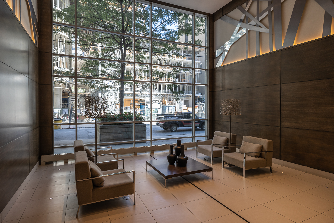
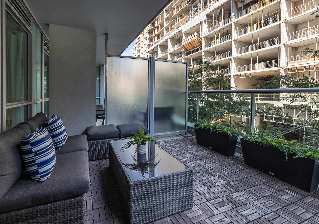
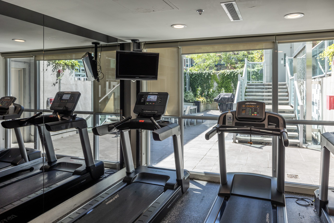
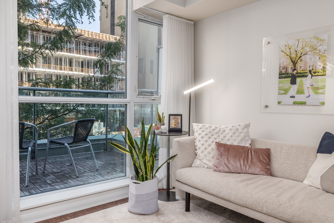
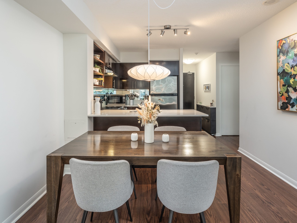
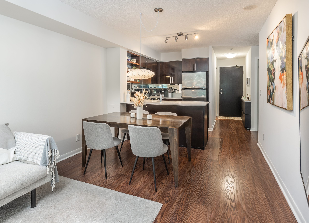
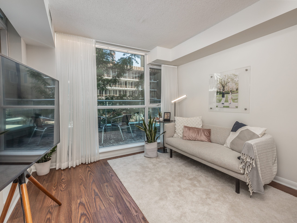
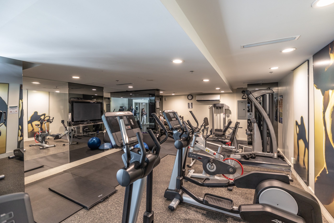
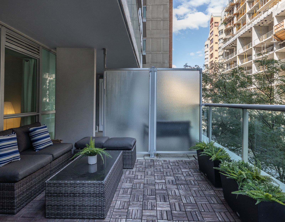
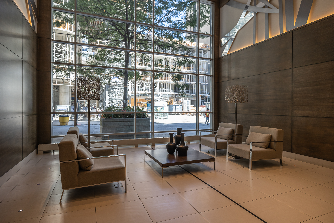
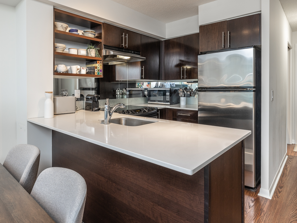
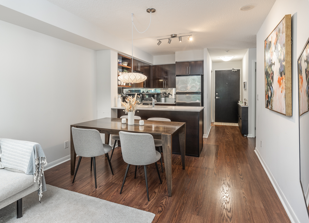
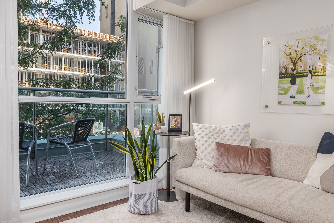
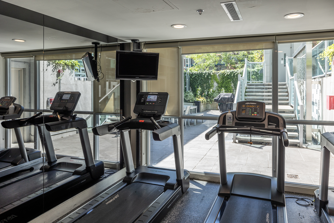
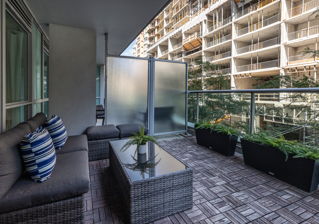
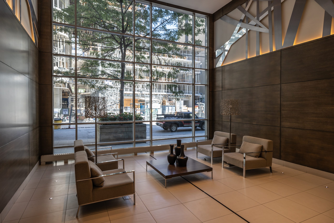
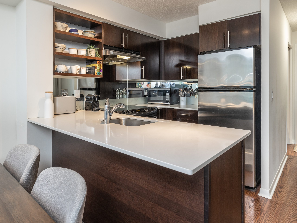
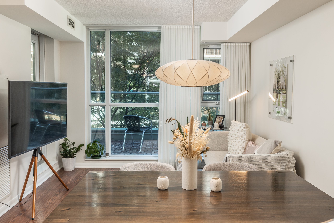
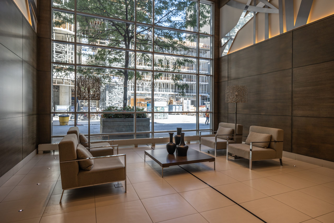
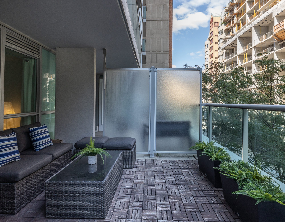
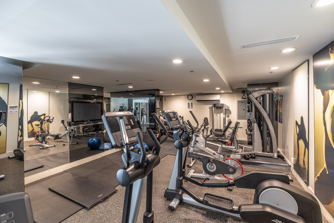
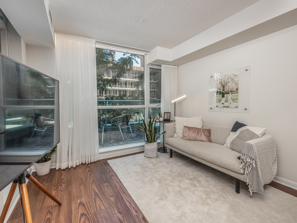
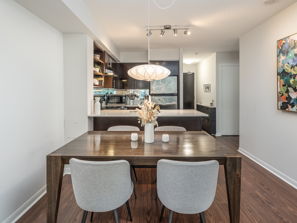
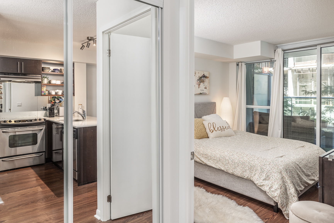
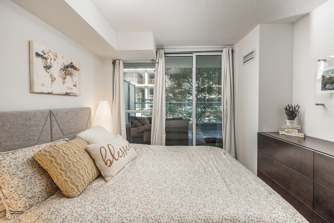
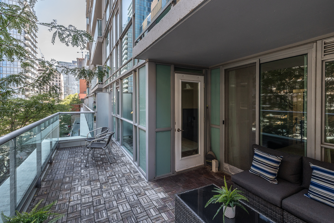
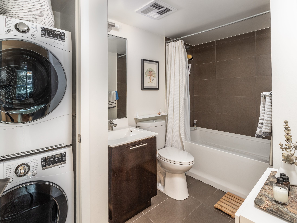
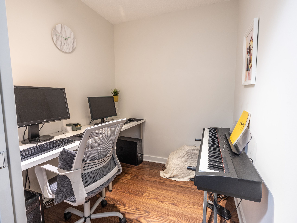
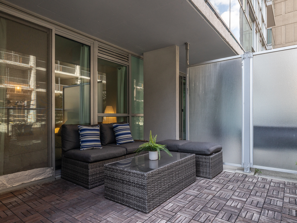
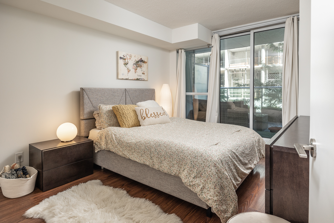
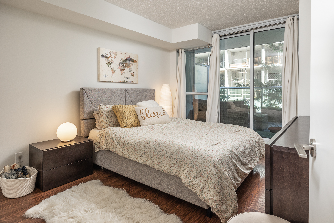
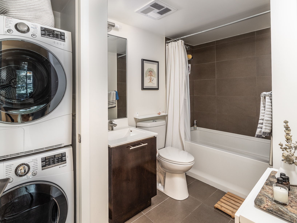
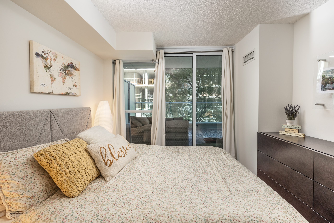
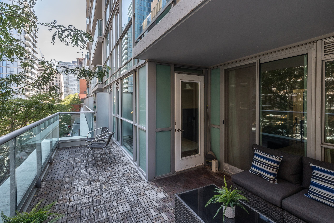
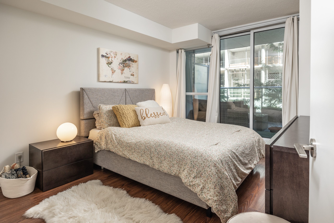
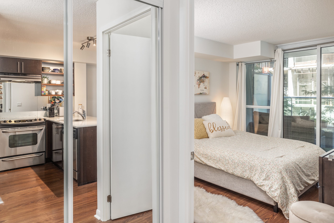
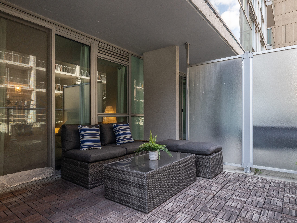
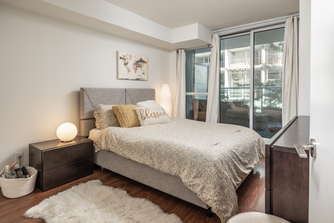
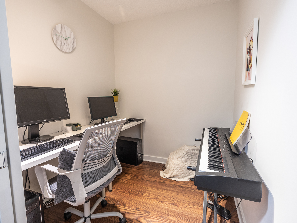
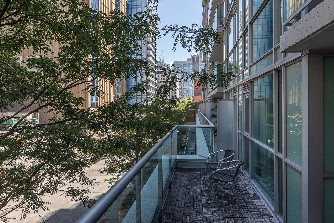
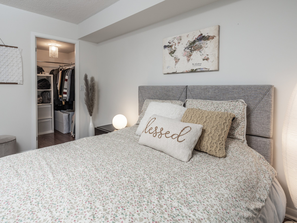
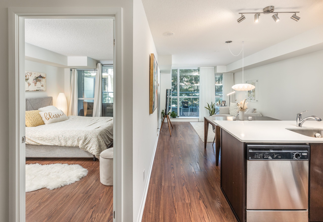
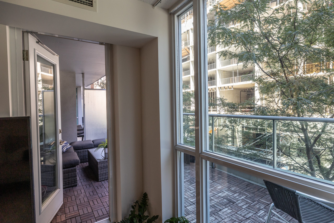
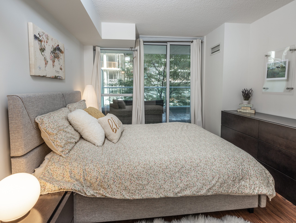
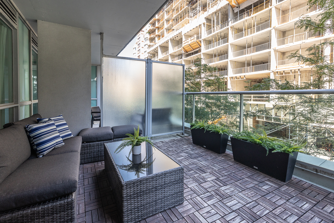
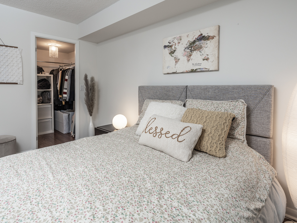
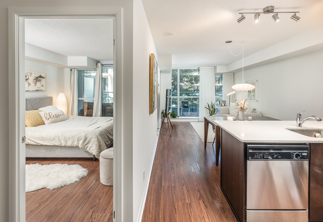
Leave a comment
You must be logged in to post a comment.