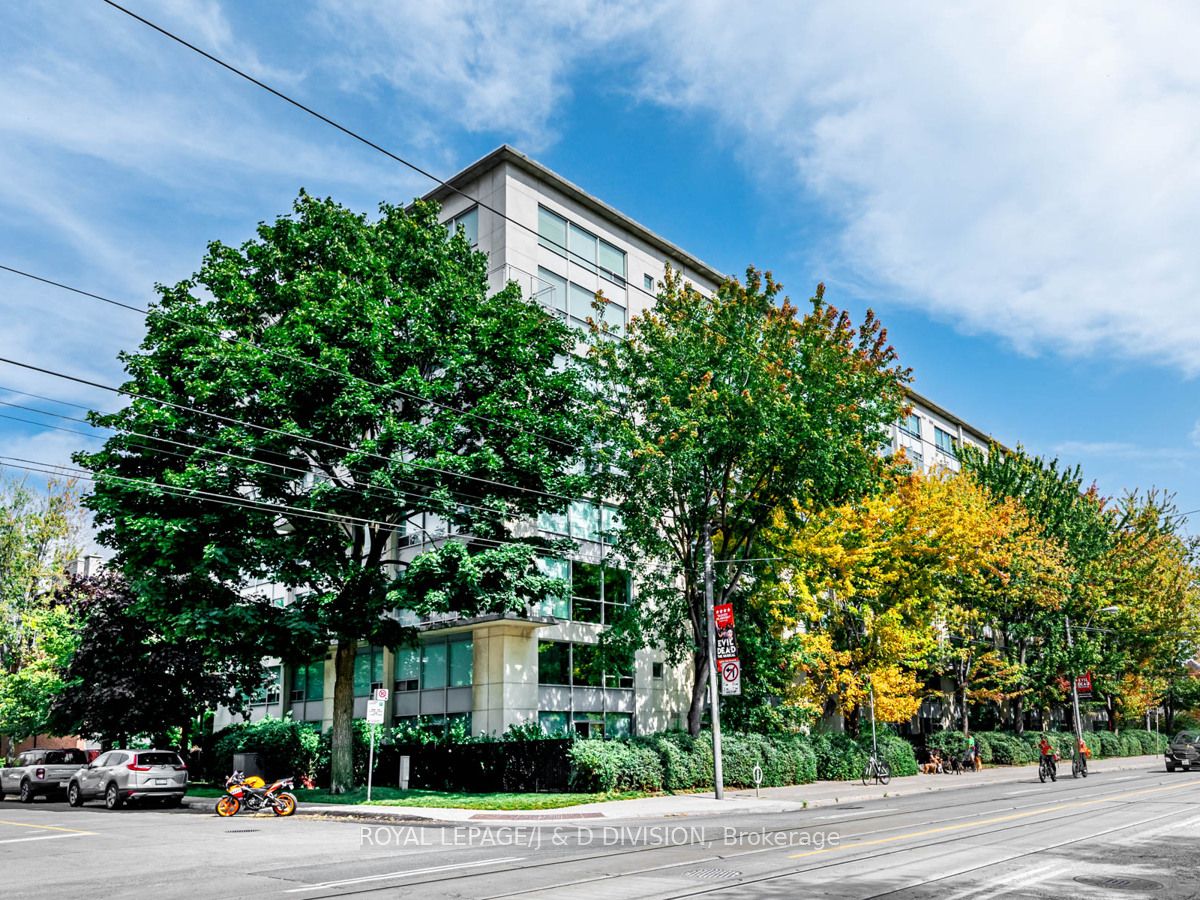954 King St W
Community:
Niagara
Community Code:
01.C01.0990
Listing Price:
629000.00
Welcome to the King West Village Lofts! Urban & chic 2-story 1 bedroom/2 bath loft w/soaring 17' ceilings!! Maintenance fee covers heat, hydro, central air conditioning & water!! Featuring floor to ceiling windows & exposed concrete walls. Open concept design w/combined living/dining/kitchen, breakfast bar & W/O to balcony. 2nd floor primary bedroom w/4 pc. bathroom & laundry closet. Spacious loft with lots of natural light. Many upgrades include; new Vinyl flooring on 1st & 2nd floor & new kitchen cabinetry and countertops. Ideally located in Trendy King West with lots of restaurants & shops and steps away to King/Queen West & Ossington. Many nearby parks incl; Massey Harris Park & Trinity Bellwoods. Easy access to public transit. Security person at night.
|
| MLS#: |
C9364009
|
| Listing Price: |
629000.00 |
|
| Property type: |
|
| Address: |
954 King St W |
| Municipality: |
Toronto |
| Community: |
Niagara |
| Main Intersection: |
King St W/Strachan Ave |
|
| Approx Square Ft: |
600-699 |
|
| Exterior: |
Concrete |
| Basement: |
|
|
| Taxes: |
2510.60 |
|
| Bedrooms: |
1 |
| Bathrooms: |
2 |
| Kitchens: |
|
| Rooms: |
4 +
|
| Parking Spaces: |
1 |
|
| MLS#: |
C9364009 |
| Listing Price: |
629000.00 |
|
| Property type: |
|
| Address: |
954 King St W |
| Municipality: |
Toronto
|
| Community: |
King City |
| Main Intersection: |
Jane St North Of King Road |
|
| Approx Square Ft: |
3500-5000 |
|
| Exterior: |
Brick |
| Basement: |
Part Fin |
|
| Taxes (2015): |
12568.41 |
| Bedrooms: |
2 |
| Bathrooms: |
2 |
| Kitchens: |
1 |
| Rooms: |
8 + 1 |
| Parking Spaces: |
|
|
|
Rooms
| # |
Level |
Size (m) |
Area |
|
| 1. |
Main |
7.33 X 4.26 |
Hardwood Floor |
Granite Counter |
B/I Appliances |
| 2. |
Main |
X |
Centre Island |
W/O To Pool |
Vaulted Ceiling |
| 3. |
Main |
4.26 X 5.57 |
Hardwood Floor |
W/O To Deck |
Fireplace |
| 4. |
Main |
4.02 X 4.80 |
Hardwood Floor |
Vaulted Ceiling |
Fireplace |
| 5. |
Main |
4.26 X 7.01 |
Stone Floor |
Wet Bar |
B/I Shelves |
| 6. |
Main |
6.47 X 4.46 |
Hardwood Floor |
5 Pc Ensuite |
W/O To Pool |
| 7. |
Main |
4.87 X 3.42 |
Hardwood Floor |
|
Window |
| 8. |
Main |
3.35 X 3.15 |
Hardwood Floor |
Granite Counter |
B/I Shelves |
| 9. |
|
X |
|
|
|
| 10. |
|
X |
|
|
|
| 11. |
|
X rm11_wth |
|
|
|
| 12. |
|
X |
|
|
|
|
|





















