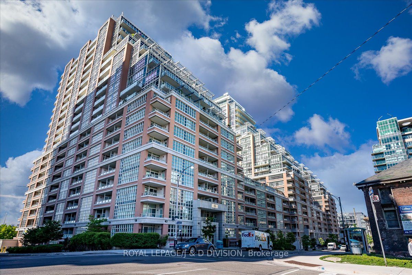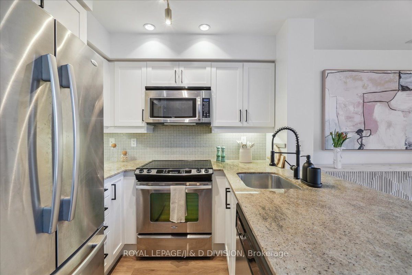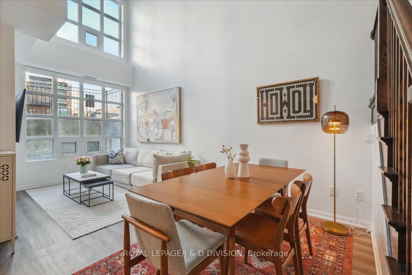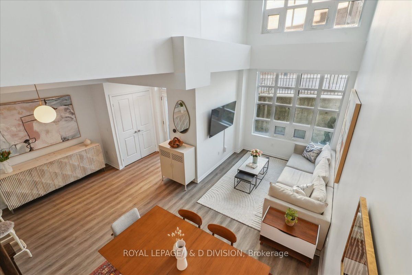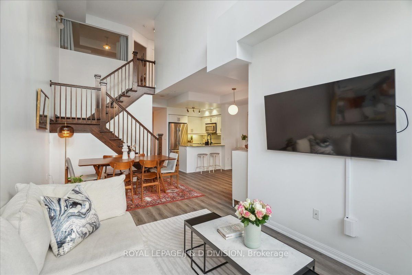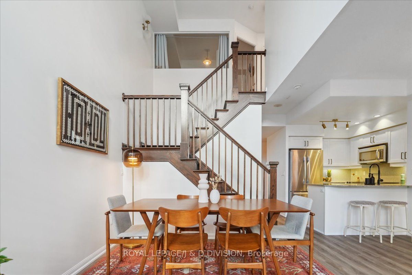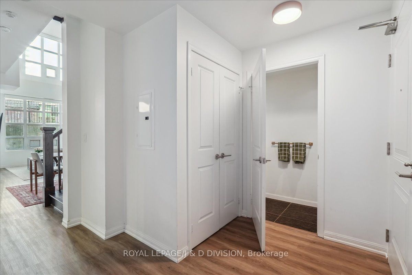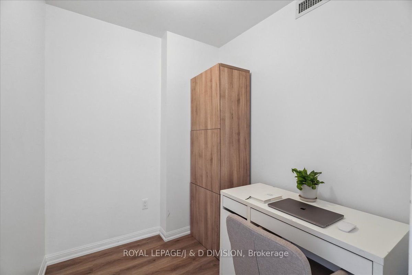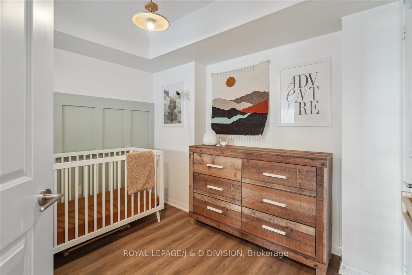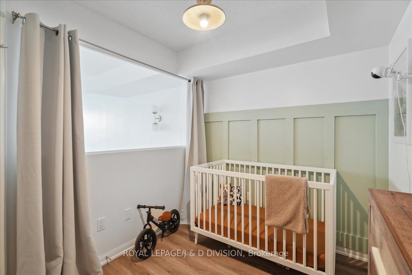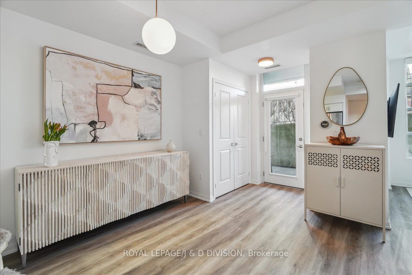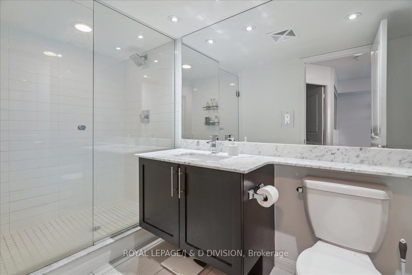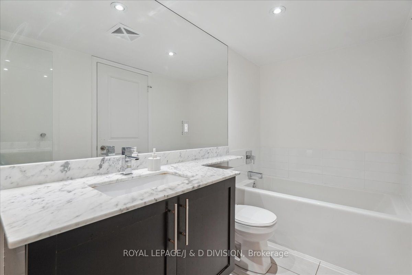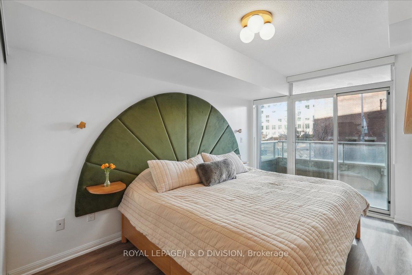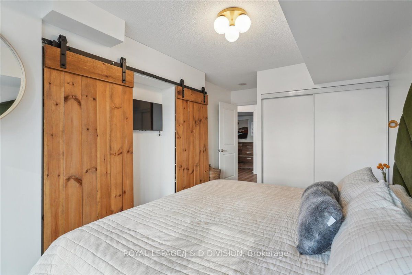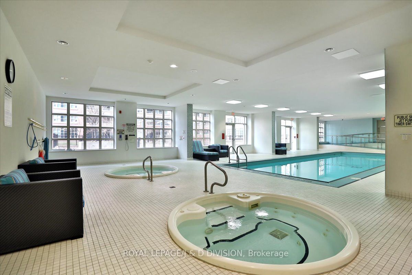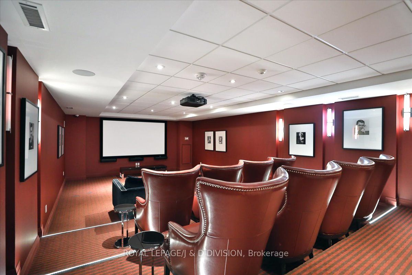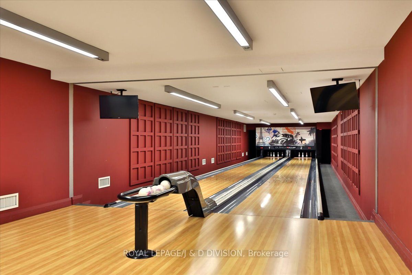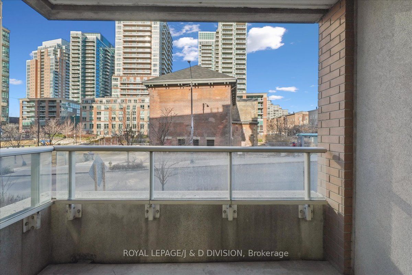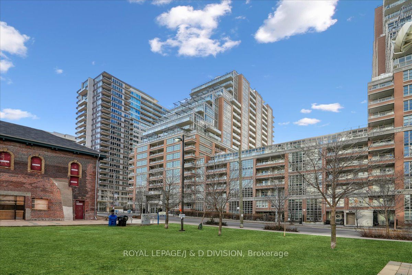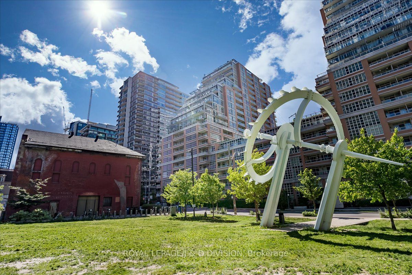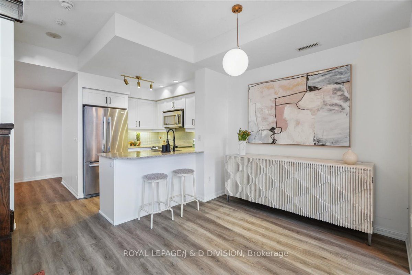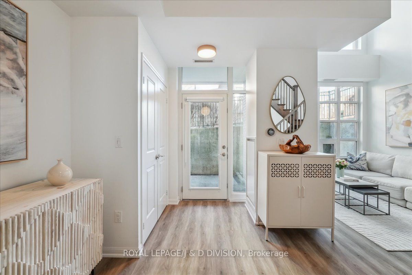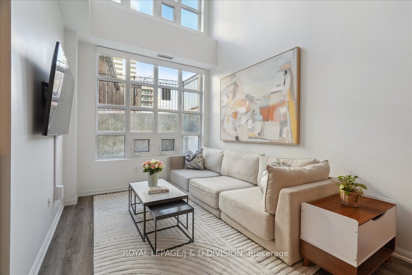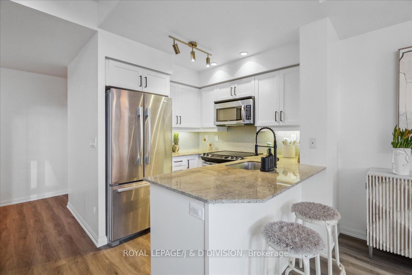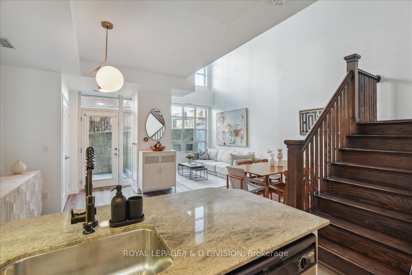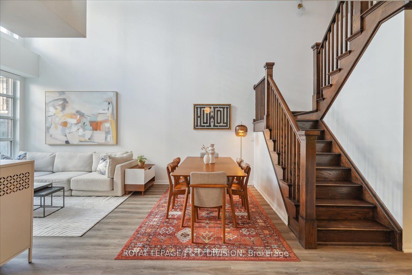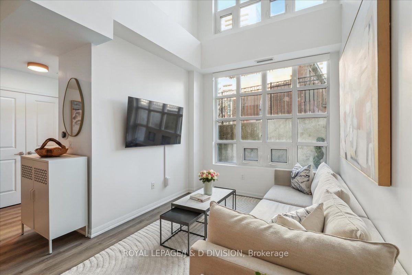67 East Liberty St
Community:
Niagara
Community Code:
01.C01.0990
Listing Price:
975000.00
Exquisite, private end unit 2-story loft-style townhouse featuring two spacious bedrooms plus a separate den, this home is beautifully appointed with a spacious kitchen, renovated bathrooms (including a main bath with both a walk-in shower &a relaxing soaker tub). Stars of the show are soaring 20-ft ceilings and floor-to-ceiling windows (with automated blinds on timer/app) flooding the space with natural light. Generous primary bedroom accommodates a king-size bed, great closet space and a private balcony. Private front door entrance on East Liberty and direct access to adjoining building with easy access to parking, additional separate locker in addition to the huge in-suite locker. 2024/2025 Upgrades include: new floors throughout, newly painted kitchen cabinetry, Custom Blinds, Painting throughout. Enjoy resort style living with array of first-class amenities, lux pool, hot tub, steam room, a movie theater, bowling alley, golf simulator, billiards room, yoga/fitness center, games room, guest suites & dozens of neighbourhood walkable restaurants, shops and shops.
|
| MLS#: |
C11922580
|
| Listing Price: |
975000.00 |
|
| Property type: |
|
| Address: |
67 East Liberty St |
| Municipality: |
Toronto |
| Community: |
Niagara |
| Main Intersection: |
King St. W And Strachan Ave |
|
| Approx Square Ft: |
1000-1199 |
|
| Exterior: |
Brick |
| Basement: |
|
|
| Taxes: |
3538.66 |
|
| Bedrooms: |
2 + 1 |
| Bathrooms: |
2 |
| Kitchens: |
|
| Rooms: |
5 +
1 |
| Parking Spaces: |
1 |
|
| MLS#: |
C11922580 |
| Listing Price: |
975000.00 |
|
| Property type: |
|
| Address: |
67 East Liberty St |
| Municipality: |
Toronto
|
| Community: |
King City |
| Main Intersection: |
Jane St North Of King Road |
|
| Approx Square Ft: |
3500-5000 |
|
| Exterior: |
Brick |
| Basement: |
Part Fin |
|
| Taxes (2015): |
12568.41 |
| Bedrooms: |
2 |
| Bathrooms: |
2 |
| Kitchens: |
1 |
| Rooms: |
8 + 1 |
| Parking Spaces: |
|
|
|
Rooms
| # |
Level |
Size (m) |
Area |
|
| 1. |
Main |
7.33 X 4.26 |
Hardwood Floor |
Granite Counter |
B/I Appliances |
| 2. |
Main |
X |
Centre Island |
W/O To Pool |
Vaulted Ceiling |
| 3. |
Main |
4.26 X 5.57 |
Hardwood Floor |
W/O To Deck |
Fireplace |
| 4. |
Main |
4.02 X 4.80 |
Hardwood Floor |
Vaulted Ceiling |
Fireplace |
| 5. |
Main |
4.26 X 7.01 |
Stone Floor |
Wet Bar |
B/I Shelves |
| 6. |
Main |
6.47 X 4.46 |
Hardwood Floor |
5 Pc Ensuite |
W/O To Pool |
| 7. |
Main |
4.87 X 3.42 |
Hardwood Floor |
|
Window |
| 8. |
Main |
3.35 X 3.15 |
Hardwood Floor |
Granite Counter |
B/I Shelves |
| 9. |
|
X |
|
|
|
| 10. |
|
X |
|
|
|
| 11. |
|
X rm11_wth |
|
|
|
| 12. |
|
X |
|
|
|
|
|

