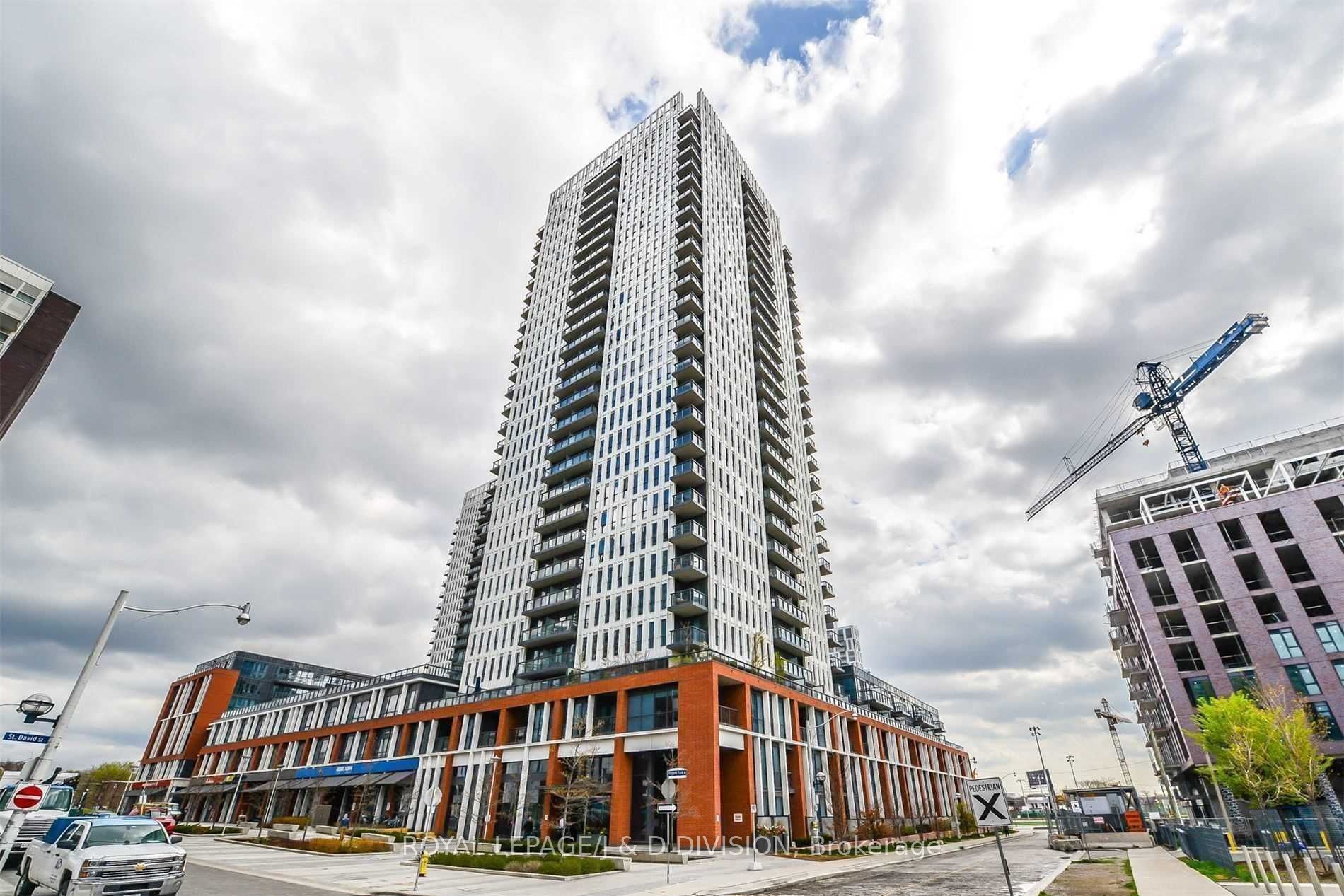55 Regent Park Blvd
Community:
Regent Park
Community Code:
01.C08.0940
Listing Price:
2450.00
Spectacular, beautiful corner unit with unobstructive northeast views of the city. Modern Open Concept With High End Finishes & Stainless Steel Appliances. Spacious Master Bedroom And Den Can Be Used As Office Space. Spacious Unit With Lots Of Bright Natural Light. Amenities Incl:24 Hr Concierge, Gym, Basketball Court, Party Room, Outdoor Bbq Area. Easy Access To Dvp, Financial Dist, Close To Ttc, Subways, Shopping & Easy Access To The Downtown Core. Past Photos Being Used
|
| MLS#: |
C11914850
|
| Listing Price: |
2450.00 |
|
| Property type: |
|
| Address: |
55 Regent Park Blvd |
| Municipality: |
Toronto |
| Community: |
Regent Park |
| Main Intersection: |
DundasRiver St |
|
| Approx Square Ft: |
600-699 |
|
| Exterior: |
Brick |
| Basement: |
|
|
| Taxes: |
|
|
| Bedrooms: |
1 + 1 |
| Bathrooms: |
1 |
| Kitchens: |
|
| Rooms: |
5 +
|
| Parking Spaces: |
|
|
| MLS#: |
C11914850 |
| Listing Price: |
2450.00 |
|
| Property type: |
|
| Address: |
55 Regent Park Blvd |
| Municipality: |
Toronto
|
| Community: |
King City |
| Main Intersection: |
Jane St North Of King Road |
|
| Approx Square Ft: |
3500-5000 |
|
| Exterior: |
Brick |
| Basement: |
Part Fin |
|
| Taxes (2015): |
12568.41 |
| Bedrooms: |
2 |
| Bathrooms: |
2 |
| Kitchens: |
1 |
| Rooms: |
8 + 1 |
| Parking Spaces: |
|
|
|
Rooms
| # |
Level |
Size (m) |
Area |
|
| 1. |
Main |
7.33 X 4.26 |
Hardwood Floor |
Granite Counter |
B/I Appliances |
| 2. |
Main |
X |
Centre Island |
W/O To Pool |
Vaulted Ceiling |
| 3. |
Main |
4.26 X 5.57 |
Hardwood Floor |
W/O To Deck |
Fireplace |
| 4. |
Main |
4.02 X 4.80 |
Hardwood Floor |
Vaulted Ceiling |
Fireplace |
| 5. |
Main |
4.26 X 7.01 |
Stone Floor |
Wet Bar |
B/I Shelves |
| 6. |
Main |
6.47 X 4.46 |
Hardwood Floor |
5 Pc Ensuite |
W/O To Pool |
| 7. |
Main |
4.87 X 3.42 |
Hardwood Floor |
|
Window |
| 8. |
Main |
3.35 X 3.15 |
Hardwood Floor |
Granite Counter |
B/I Shelves |
| 9. |
|
X |
|
|
|
| 10. |
|
X |
|
|
|
| 11. |
|
X rm11_wth |
|
|
|
| 12. |
|
X |
|
|
|
|
|


















