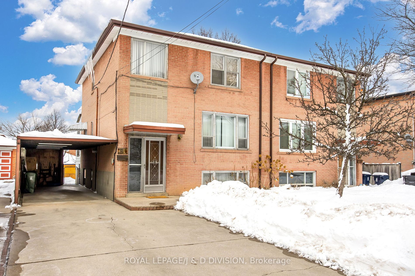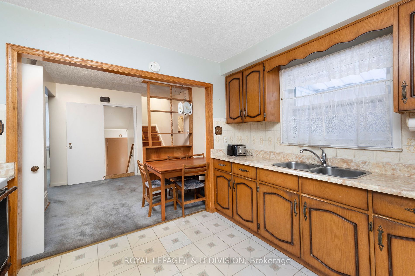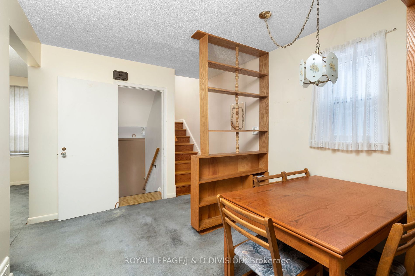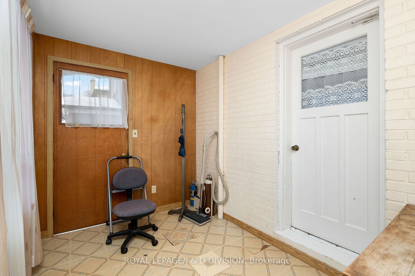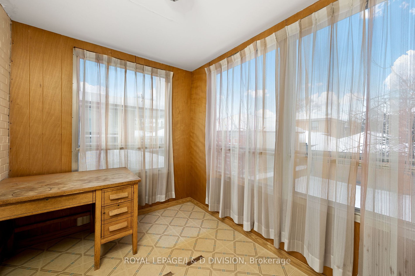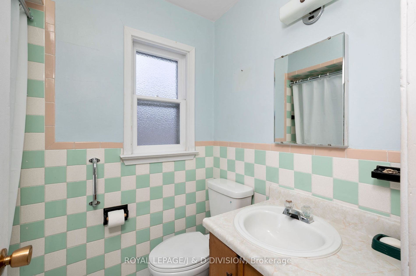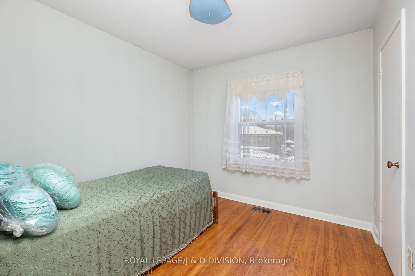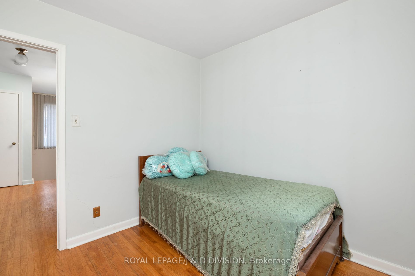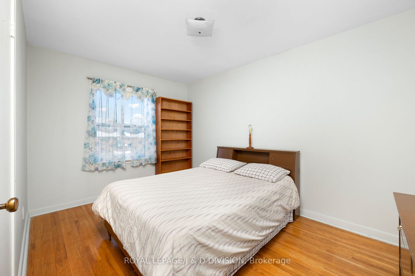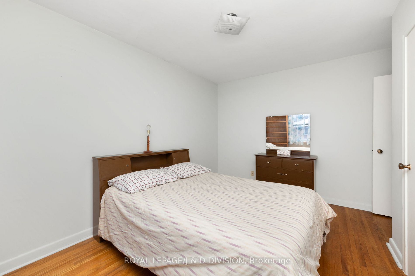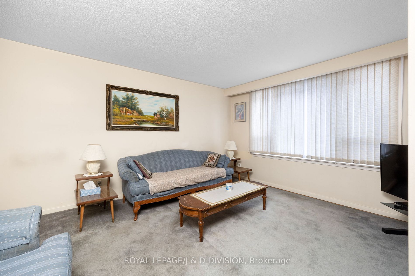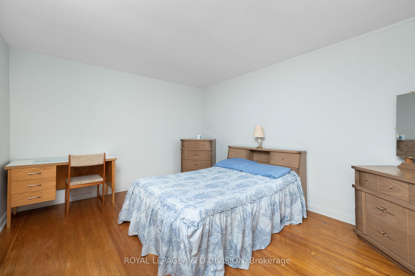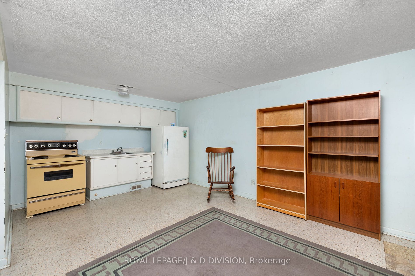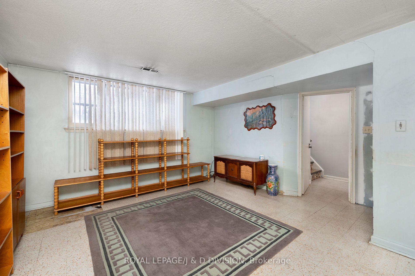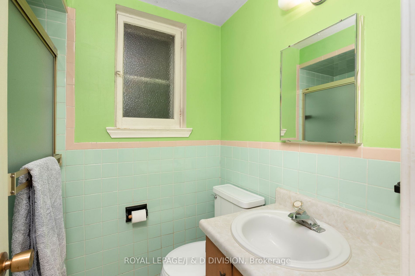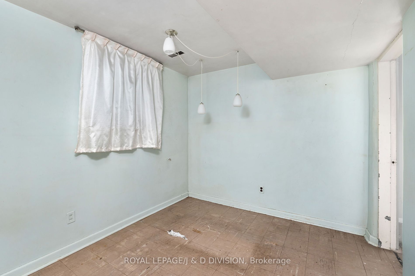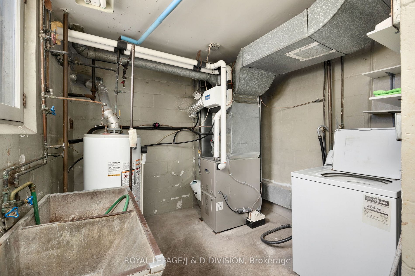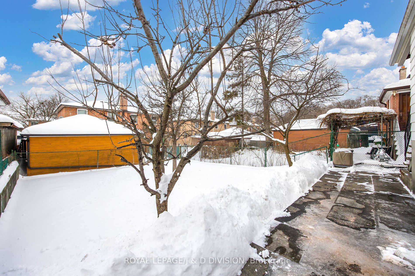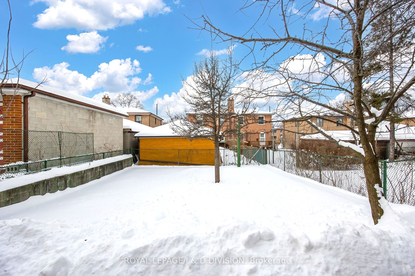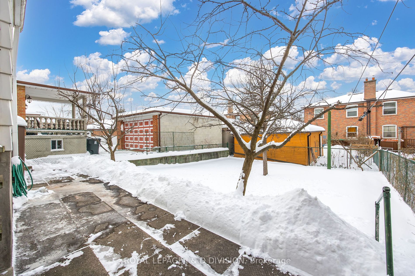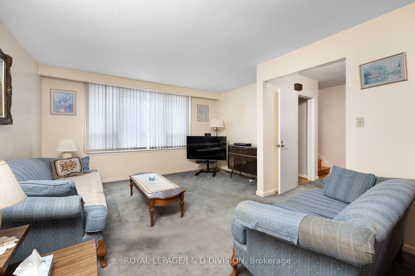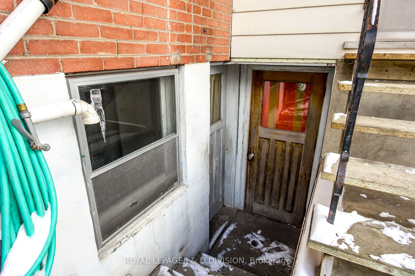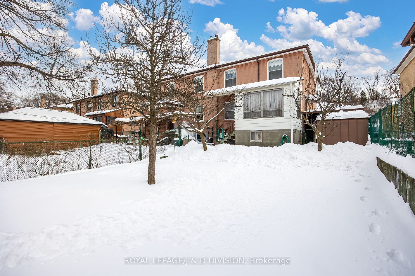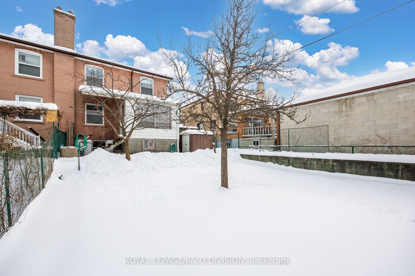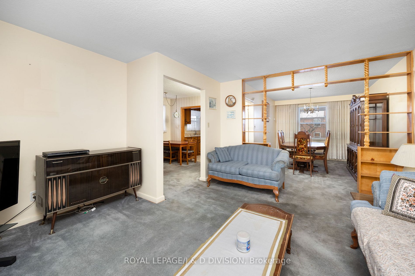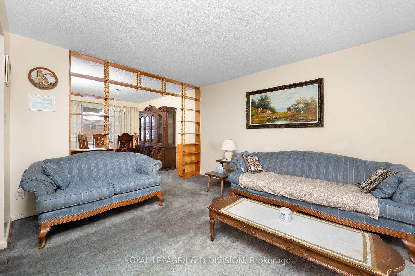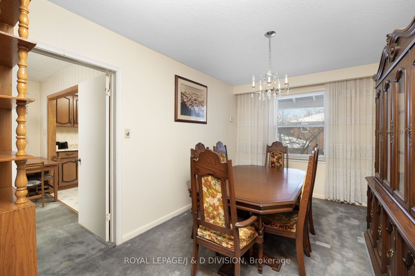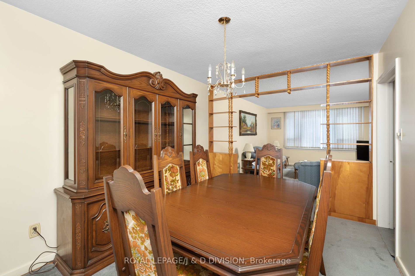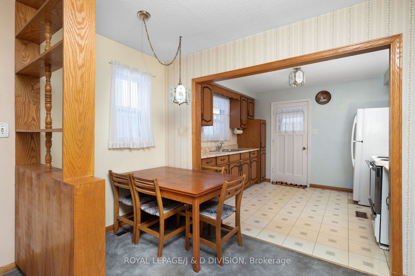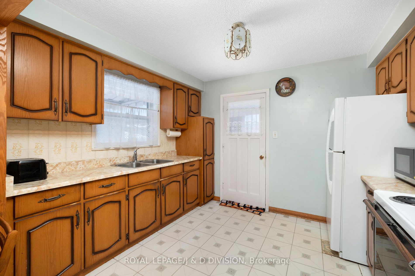51 Edinborough Crt
Community:
Rockcliffe-Smythe
Community Code:
01.W03.0360
Listing Price:
968000.00
Solid brick home lovingly owned and maintained by the same family since 1965. Great opportunity to renovate to your own taste. This semi-detached house has an extra wide 32 foot frontage that feels more like a detached home. Private drive with carport. Located on the best part of the court with flat table land and a nice size fenced in backyard that gets lots of afternoon sun. There is a three season sun room addition and a Cantina at the rear. Separate entrance to basement from front and rear of house. Fantastic location surrounded by parkland, and golf courses. Excellent public transit with nearby Eglinton Crosstown and bus service on Scarlett Road. Lambton Park Community School JK-08. Lots of shopping options. All of this and so close to downtown Toronto. This is the opportunity you have been waiting for. Extras: New 25 year shingles on main roof Oct 2008. New 20 year shingles on 3 season porch roof Nov 2024. New furnace and central air conditioning (Carrier) Oct 2019. Eavestrough guards 2024. Backwater valve installed Nov 2017.
|
| MLS#: |
W11976828
|
| Listing Price: |
968000.00 |
|
| Property type: |
|
| Address: |
51 Edinborough Crt |
| Municipality: |
Toronto |
| Community: |
Rockcliffe-Smythe |
| Main Intersection: |
Scarlett Rd N. of St.Clair |
|
| Approx Square Ft: |
|
|
| Exterior: |
Brick |
| Basement: |
|
|
| Taxes: |
4198.75 |
|
| Bedrooms: |
3 |
| Bathrooms: |
2 |
| Kitchens: |
|
| Rooms: |
6 +
3 |
| Parking Spaces: |
3 |
|
| MLS#: |
W11976828 |
| Listing Price: |
968000.00 |
|
| Property type: |
|
| Address: |
51 Edinborough Crt |
| Municipality: |
Toronto
|
| Community: |
King City |
| Main Intersection: |
Jane St North Of King Road |
|
| Approx Square Ft: |
3500-5000 |
|
| Exterior: |
Brick |
| Basement: |
Part Fin |
|
| Taxes (2015): |
12568.41 |
| Bedrooms: |
2 |
| Bathrooms: |
2 |
| Kitchens: |
1 |
| Rooms: |
8 + 1 |
| Parking Spaces: |
|
|
|
Rooms
| # |
Level |
Size (m) |
Area |
|
| 1. |
Main |
7.33 X 4.26 |
Hardwood Floor |
Granite Counter |
B/I Appliances |
| 2. |
Main |
X |
Centre Island |
W/O To Pool |
Vaulted Ceiling |
| 3. |
Main |
4.26 X 5.57 |
Hardwood Floor |
W/O To Deck |
Fireplace |
| 4. |
Main |
4.02 X 4.80 |
Hardwood Floor |
Vaulted Ceiling |
Fireplace |
| 5. |
Main |
4.26 X 7.01 |
Stone Floor |
Wet Bar |
B/I Shelves |
| 6. |
Main |
6.47 X 4.46 |
Hardwood Floor |
5 Pc Ensuite |
W/O To Pool |
| 7. |
Main |
4.87 X 3.42 |
Hardwood Floor |
|
Window |
| 8. |
Main |
3.35 X 3.15 |
Hardwood Floor |
Granite Counter |
B/I Shelves |
| 9. |
|
X |
|
|
|
| 10. |
|
X |
|
|
|
| 11. |
|
X rm11_wth |
|
|
|
| 12. |
|
X |
|
|
|
|
|

