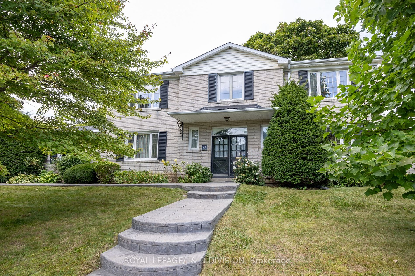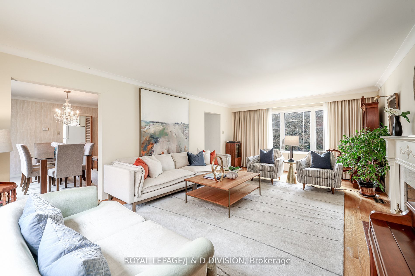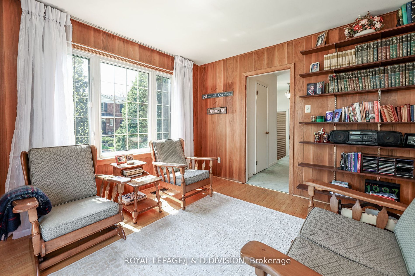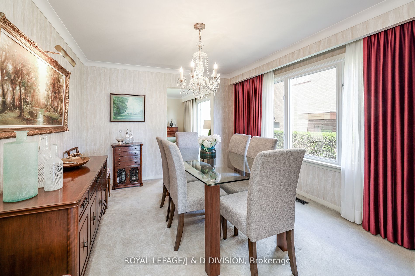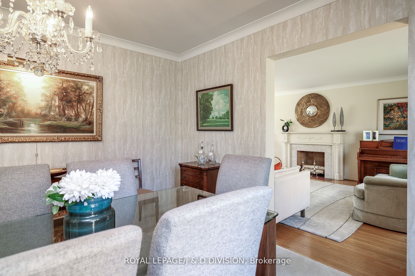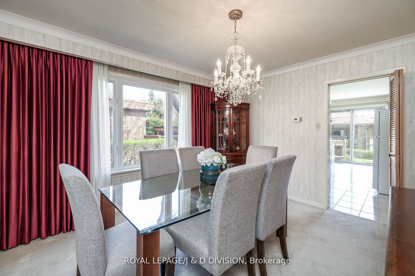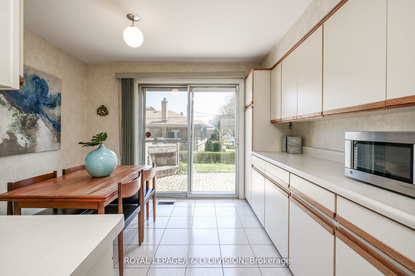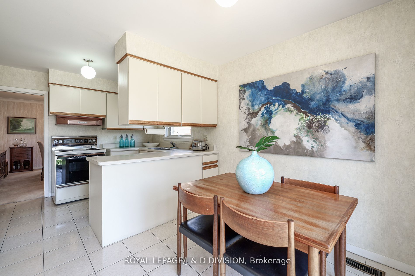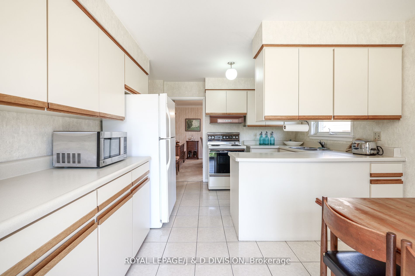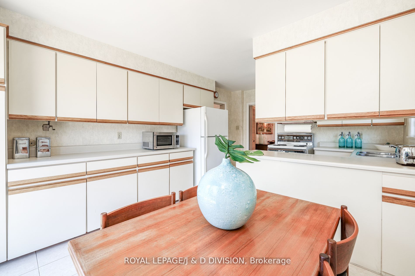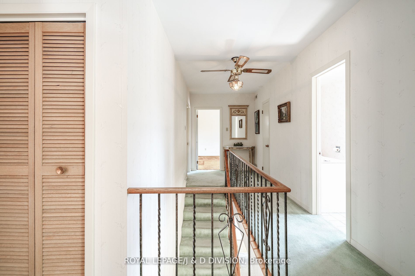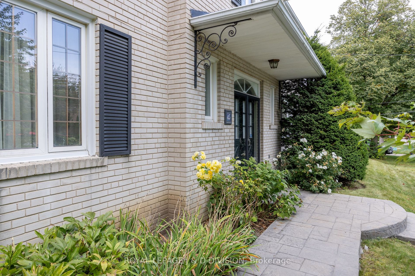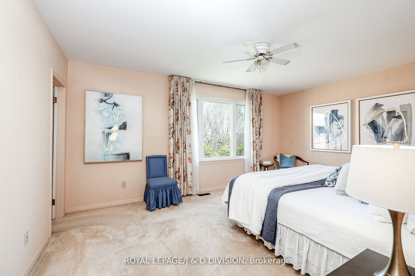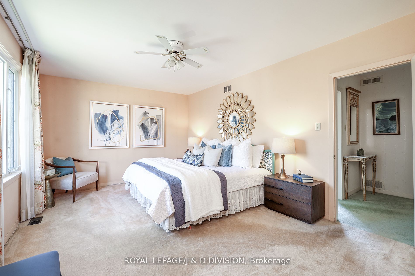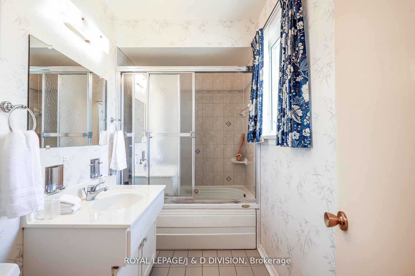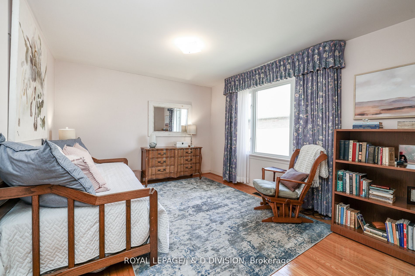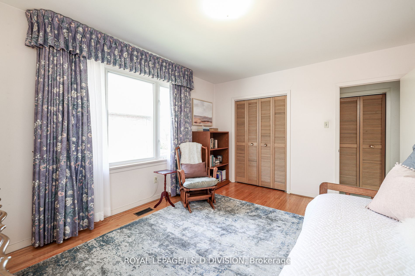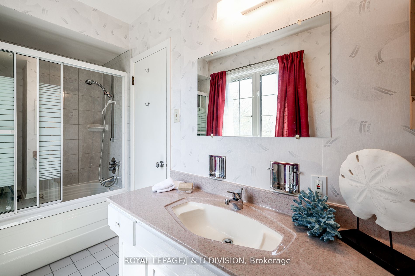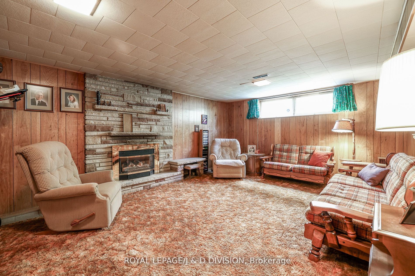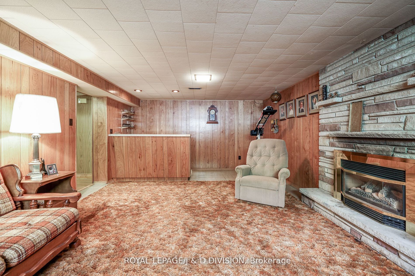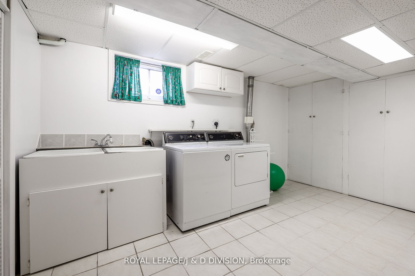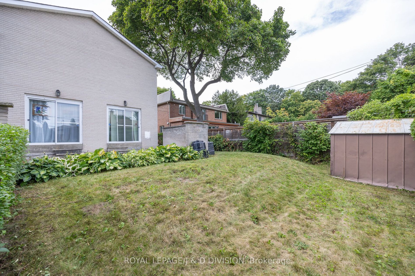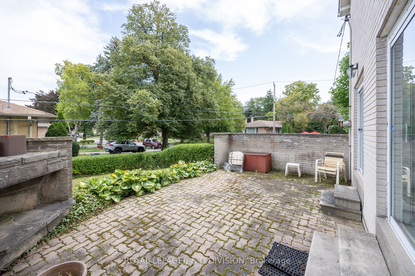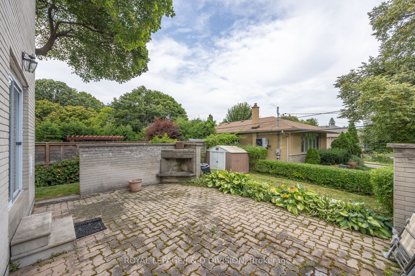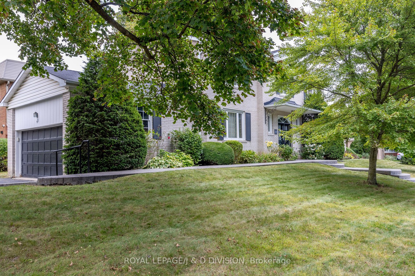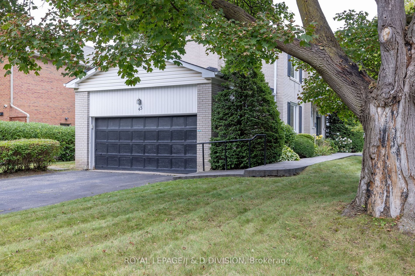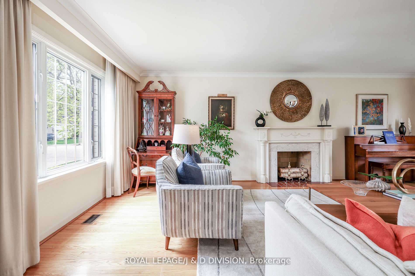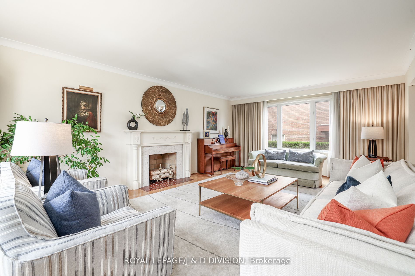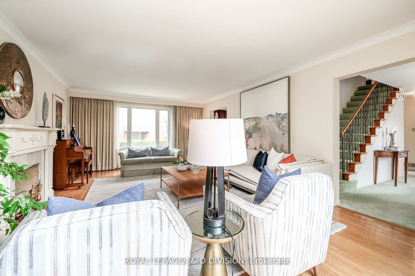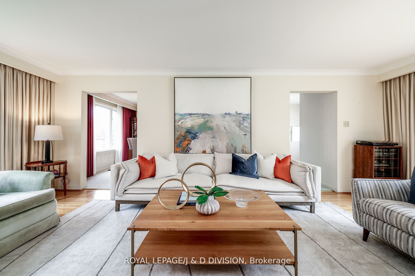45 Blue Ridge Rd
Community:
Bayview Village
Community Code:
01.C15.0570
Listing Price:
2139000.00
Best location in the in the heart of Bayview Village*Quiet non-thru traffic street*Meticulously maintained by the original owners*Classic centre hall with separate living and dining rooms, kitchen with breakfast area and walk out to patio and gardens, 4 bedrooms, 4 bathrooms, hardwood floors on two levels, superb lower level: excellent ceiling height, ideal for nanny, in-law suite, double garage with huge storage loft, many upgraded windows, mature perennial gardens* Steps to Sheppard subway, Bayview Village shops, numerous parks with miles of walking trails, North York hospital, YMCA.** It's time for the next family to customize this spacious home to meet their needs and create their own memories!** **EXTRAS** *Elkhorn School, Bayview Village, YMCA, North York General Hospital*
|
| MLS#: |
C11955440
|
| Listing Price: |
2139000.00 |
|
| Property type: |
|
| Address: |
45 Blue Ridge Rd |
| Municipality: |
Toronto |
| Community: |
Bayview Village |
| Main Intersection: |
Bayview & Sheppard |
|
| Approx Square Ft: |
2000-2500 |
|
| Exterior: |
Brick |
| Basement: |
|
|
| Taxes: |
9885.30 |
|
| Bedrooms: |
4 |
| Bathrooms: |
4 |
| Kitchens: |
|
| Rooms: |
8 +
3 |
| Parking Spaces: |
4 |
|
| MLS#: |
C11955440 |
| Listing Price: |
2139000.00 |
|
| Property type: |
|
| Address: |
45 Blue Ridge Rd |
| Municipality: |
Toronto
|
| Community: |
King City |
| Main Intersection: |
Jane St North Of King Road |
|
| Approx Square Ft: |
3500-5000 |
|
| Exterior: |
Brick |
| Basement: |
Part Fin |
|
| Taxes (2015): |
12568.41 |
| Bedrooms: |
2 |
| Bathrooms: |
2 |
| Kitchens: |
1 |
| Rooms: |
8 + 1 |
| Parking Spaces: |
|
|
|
Rooms
| # |
Level |
Size (m) |
Area |
|
| 1. |
Main |
7.33 X 4.26 |
Hardwood Floor |
Granite Counter |
B/I Appliances |
| 2. |
Main |
X |
Centre Island |
W/O To Pool |
Vaulted Ceiling |
| 3. |
Main |
4.26 X 5.57 |
Hardwood Floor |
W/O To Deck |
Fireplace |
| 4. |
Main |
4.02 X 4.80 |
Hardwood Floor |
Vaulted Ceiling |
Fireplace |
| 5. |
Main |
4.26 X 7.01 |
Stone Floor |
Wet Bar |
B/I Shelves |
| 6. |
Main |
6.47 X 4.46 |
Hardwood Floor |
5 Pc Ensuite |
W/O To Pool |
| 7. |
Main |
4.87 X 3.42 |
Hardwood Floor |
|
Window |
| 8. |
Main |
3.35 X 3.15 |
Hardwood Floor |
Granite Counter |
B/I Shelves |
| 9. |
|
X |
|
|
|
| 10. |
|
X |
|
|
|
| 11. |
|
X rm11_wth |
|
|
|
| 12. |
|
X |
|
|
|
|
|

