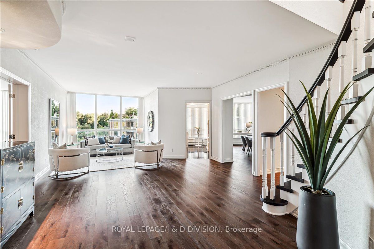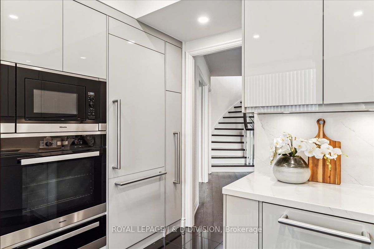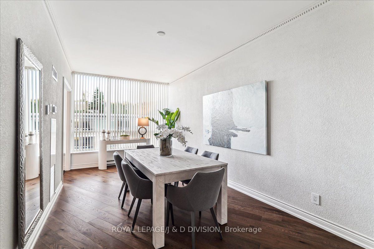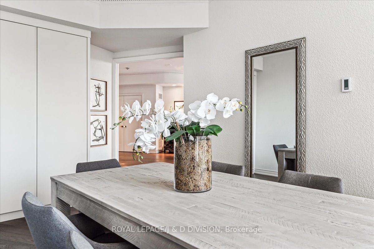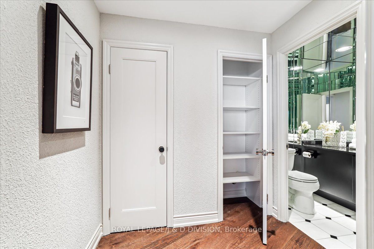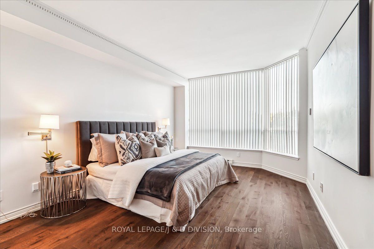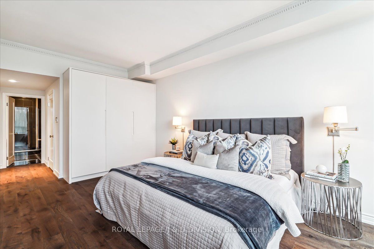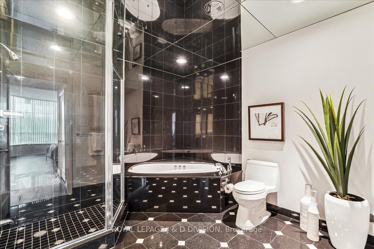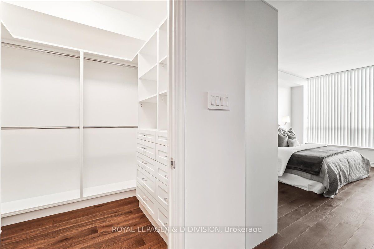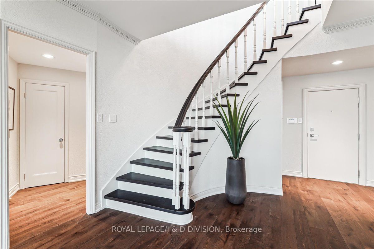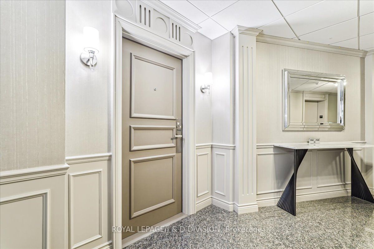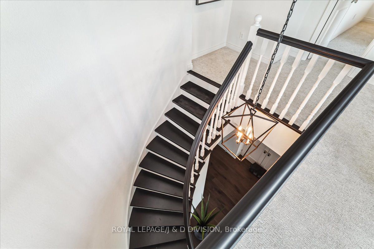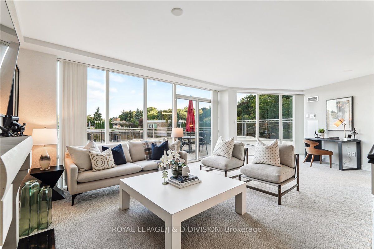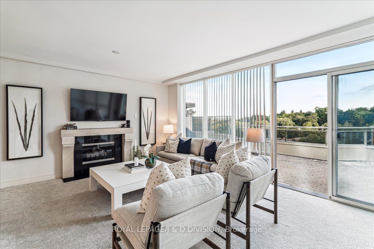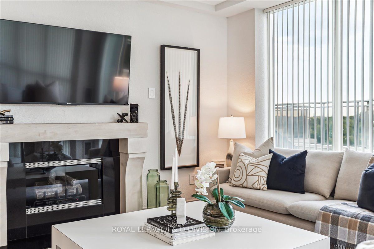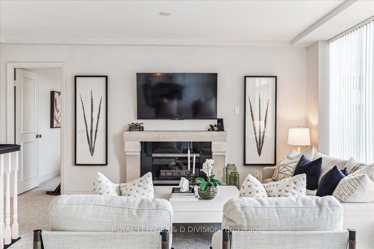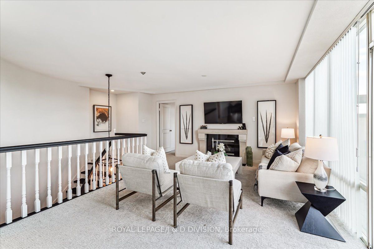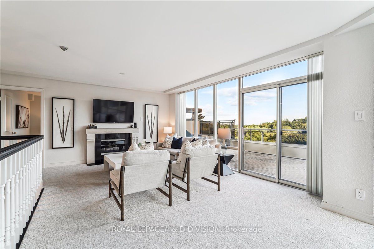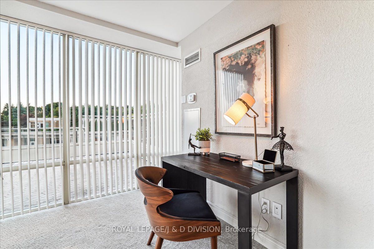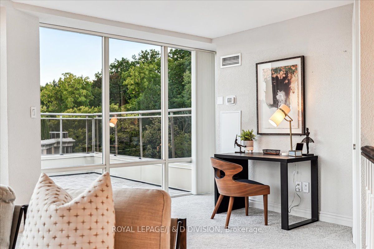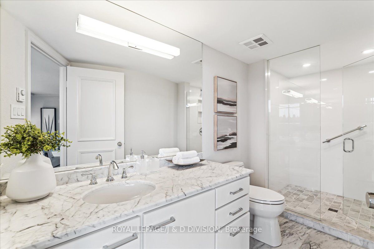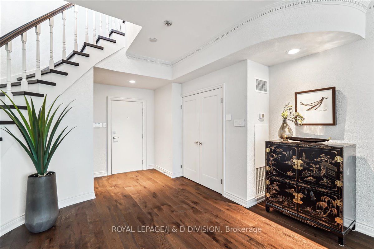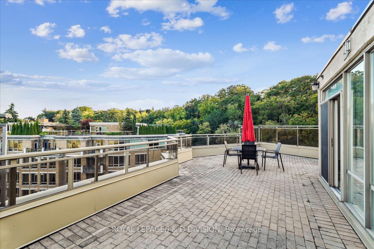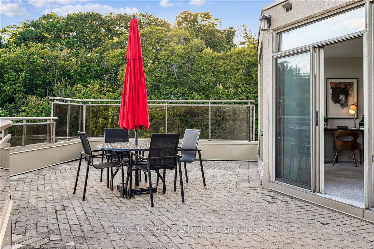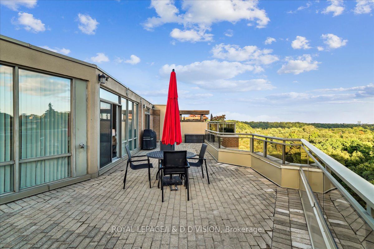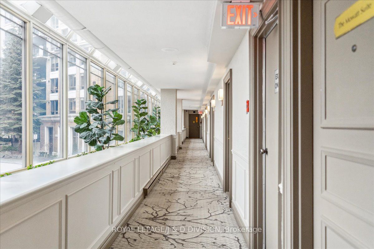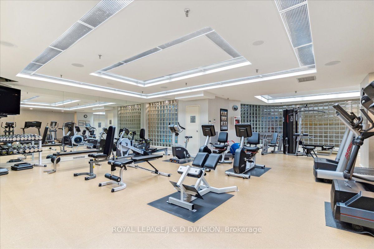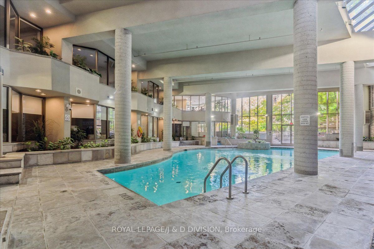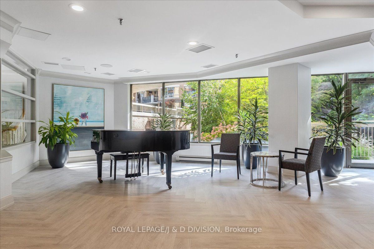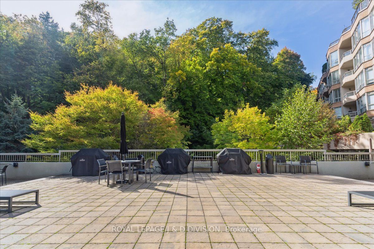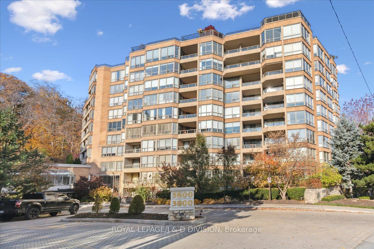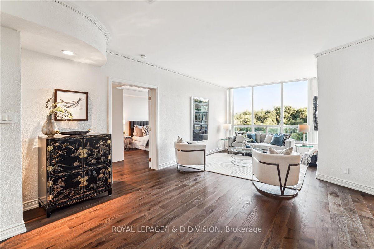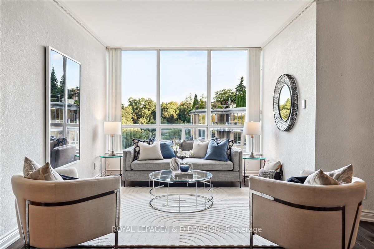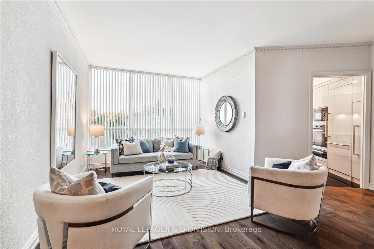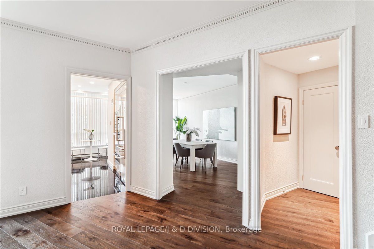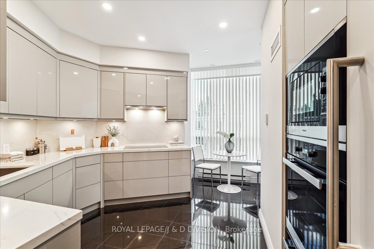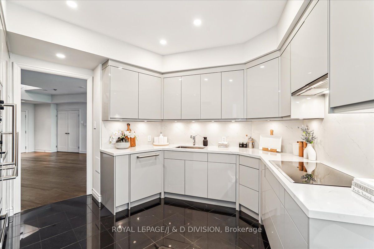3800 Yonge St
Community:
Bedford Park-Nortown
Community Code:
01.C04.0630
Listing Price:
2489000.00
Renovated and beautiful: move-in-ready Penthouse! 2,280 Sq. Ft plus 660 sq. ft of terrace with south, east and west views! 9-foot ceilings on the main floor with large central living room. Modern renovated kitchen with built-in top-of-the-line Miele and Bosch appliances. Renovated bathrooms with Kohler fixtures, American Standard faucets and Grohe accessories. Dining room with custom designed full-height storage unit and bar. Primary suite includes large walk-in and additional designer built-in closets with ensuite 5-piece bathroom. The second floor has a large bedroom/office, family room and den all overlooking the spectacular terrace. 24/7 security, concierge and a slew of amenities including an indoor pool, steam room, sauna, party room, games room, a golf cage, hotel-like guest suites and visitor parking. Close to the 401, public transit, local shops and cafes. **EXTRAS** Suite has two parking spaces and two lockers. Internet is included in maintenance.
|
| MLS#: |
C9381347
|
| Listing Price: |
2489000.00 |
|
| Property type: |
|
| Address: |
3800 Yonge St |
| Municipality: |
Toronto |
| Community: |
Bedford Park-Nortown |
| Main Intersection: |
Yonge & York Mills |
|
| Approx Square Ft: |
2250-2499 |
|
| Exterior: |
Brick |
| Basement: |
|
|
| Taxes: |
9685.01 |
|
| Bedrooms: |
2 |
| Bathrooms: |
3 |
| Kitchens: |
|
| Rooms: |
9 +
|
| Parking Spaces: |
|
|
| MLS#: |
C9381347 |
| Listing Price: |
2489000.00 |
|
| Property type: |
|
| Address: |
3800 Yonge St |
| Municipality: |
Toronto
|
| Community: |
King City |
| Main Intersection: |
Jane St North Of King Road |
|
| Approx Square Ft: |
3500-5000 |
|
| Exterior: |
Brick |
| Basement: |
Part Fin |
|
| Taxes (2015): |
12568.41 |
| Bedrooms: |
2 |
| Bathrooms: |
2 |
| Kitchens: |
1 |
| Rooms: |
8 + 1 |
| Parking Spaces: |
|
|
|
Rooms
| # |
Level |
Size (m) |
Area |
|
| 1. |
Main |
7.33 X 4.26 |
Hardwood Floor |
Granite Counter |
B/I Appliances |
| 2. |
Main |
X |
Centre Island |
W/O To Pool |
Vaulted Ceiling |
| 3. |
Main |
4.26 X 5.57 |
Hardwood Floor |
W/O To Deck |
Fireplace |
| 4. |
Main |
4.02 X 4.80 |
Hardwood Floor |
Vaulted Ceiling |
Fireplace |
| 5. |
Main |
4.26 X 7.01 |
Stone Floor |
Wet Bar |
B/I Shelves |
| 6. |
Main |
6.47 X 4.46 |
Hardwood Floor |
5 Pc Ensuite |
W/O To Pool |
| 7. |
Main |
4.87 X 3.42 |
Hardwood Floor |
|
Window |
| 8. |
Main |
3.35 X 3.15 |
Hardwood Floor |
Granite Counter |
B/I Shelves |
| 9. |
|
X |
|
|
|
| 10. |
|
X |
|
|
|
| 11. |
|
X rm11_wth |
|
|
|
| 12. |
|
X |
|
|
|
|
|

