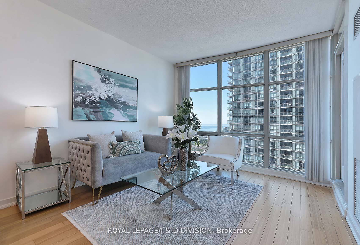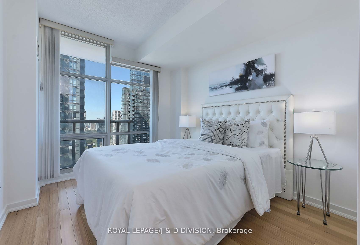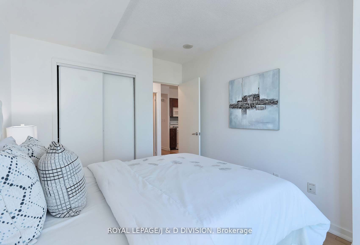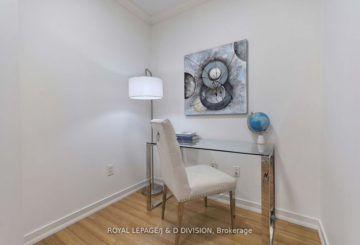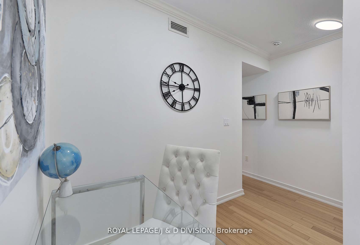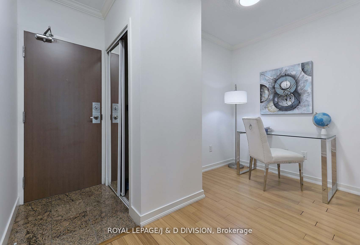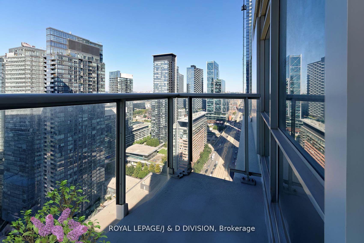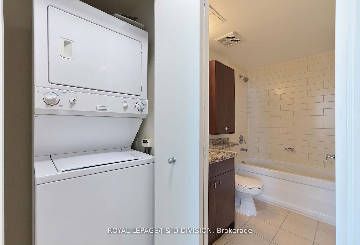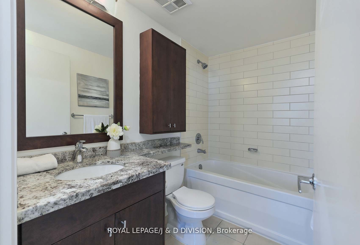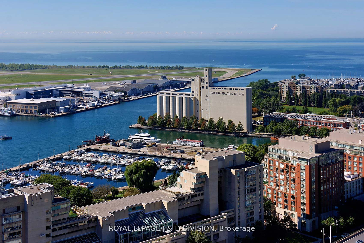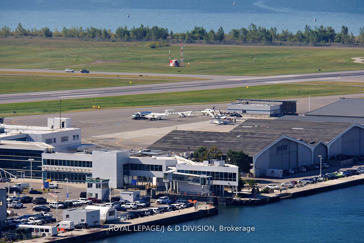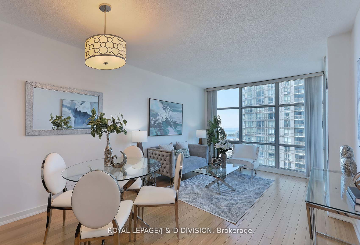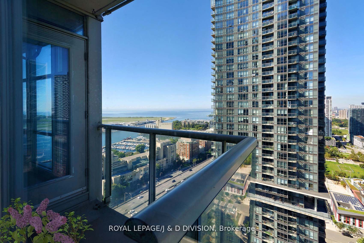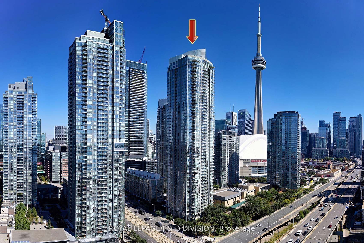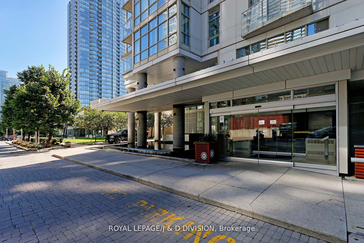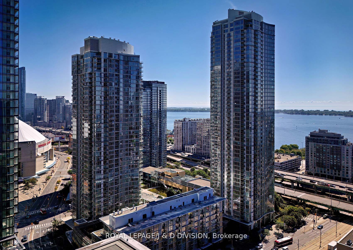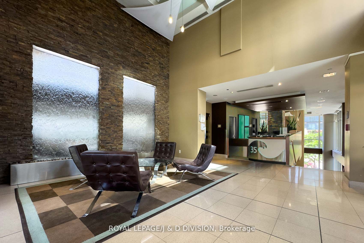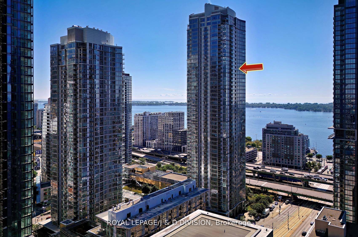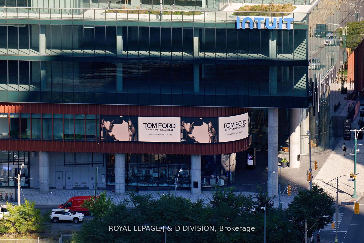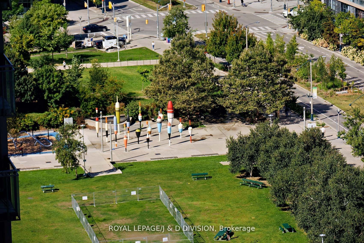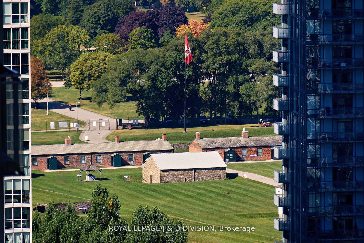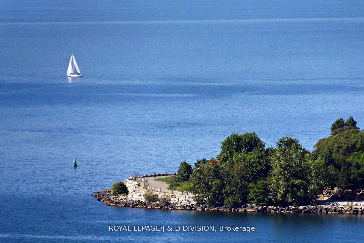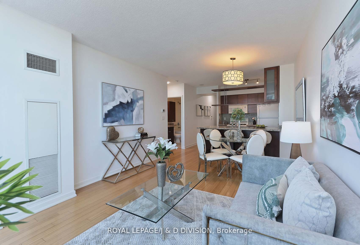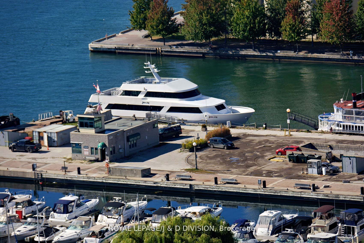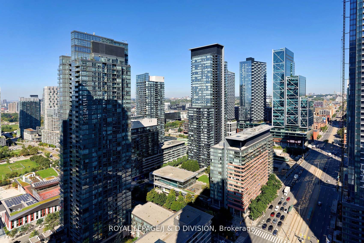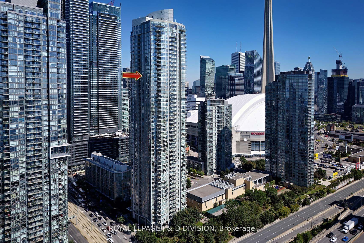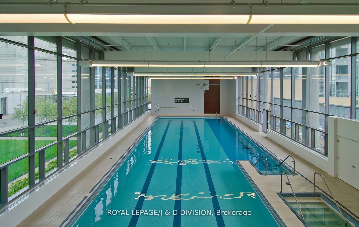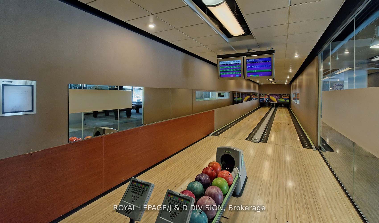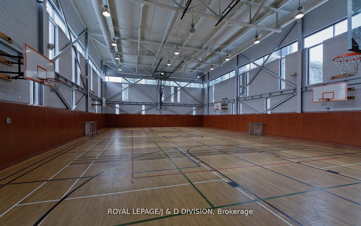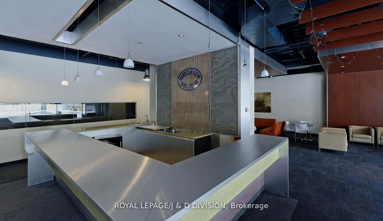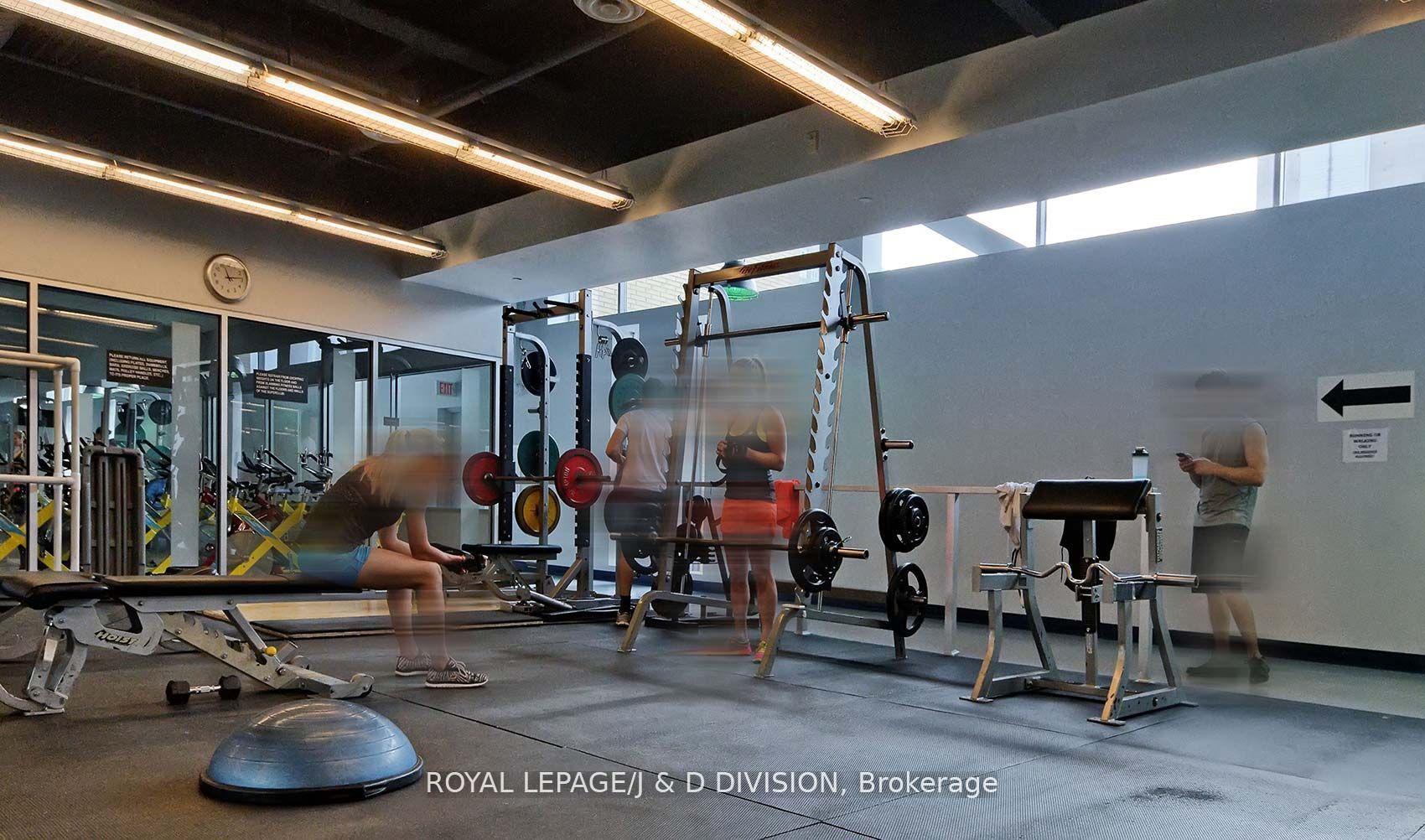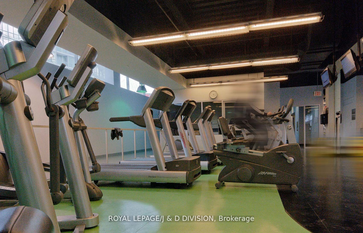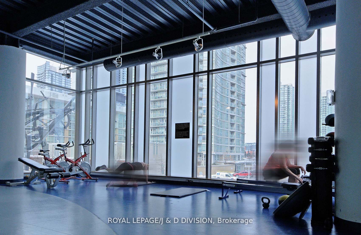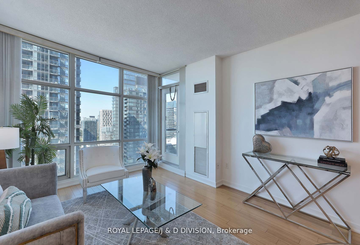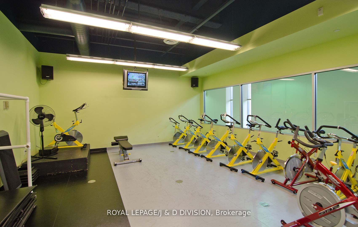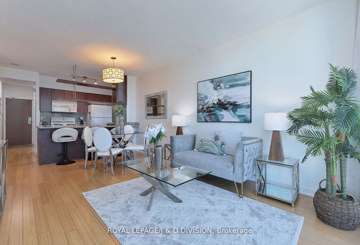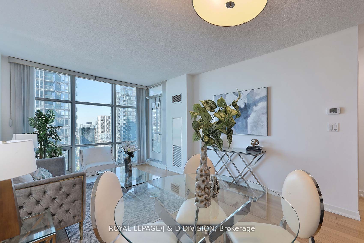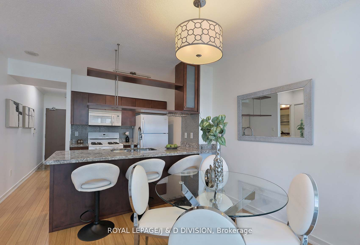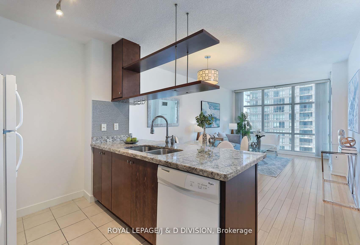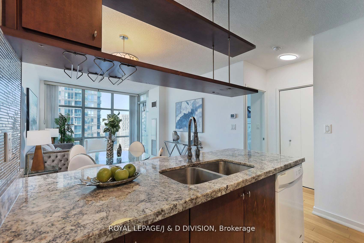35 Mariner Terr
Community:
Waterfront Communities C1
Community Code:
01.C01.1001
Listing Price:
667000.00
Welcome To This Beautiful 1 Bed + Den At Harbourview Estates In The Heart of Toronto! Situated On A High Floor With Spectacular Water views of Lake Ontario & Billy Bishop Airport, This Sundrenched Unit Has A Functional Layout Allowing for A Great Space to Entertain & Work From Home. No Wasted Space in this 648 sq ft condo (Larger Than Many New Construction 2 Beds!). This Unit Has Upgraded Granite Countertops In The Kitchen and Bathroom, An Upgraded Vanity and Bamboo Floors. Perfect Ready to Move in Condition! Parking & Locker Included. Maintenance Fees Include Hydro. Fantastic Location - Steps To Rogers Centre, Scotiabank Arena, CN Tower, Ripleys, Harbourfront and Lake. Walk to The Financial District, Great Restaurants, King W. Enjoy Easy Highway Access. No Need For Gym Membership: Enjoy Amenities at the 30,000 sq ft Super Club!
|
| MLS#: |
C11929351
|
| Listing Price: |
667000.00 |
|
| Property type: |
|
| Address: |
35 Mariner Terr |
| Municipality: |
Toronto |
| Community: |
Waterfront Communities C1 |
| Main Intersection: |
Spadina / Lake Shore Blvd W |
|
| Approx Square Ft: |
600-699 |
|
| Exterior: |
Concrete |
| Basement: |
|
|
| Taxes: |
2696.64 |
|
| Bedrooms: |
1 + 1 |
| Bathrooms: |
1 |
| Kitchens: |
|
| Rooms: |
6 +
|
| Parking Spaces: |
|
|
| MLS#: |
C11929351 |
| Listing Price: |
667000.00 |
|
| Property type: |
|
| Address: |
35 Mariner Terr |
| Municipality: |
Toronto
|
| Community: |
King City |
| Main Intersection: |
Jane St North Of King Road |
|
| Approx Square Ft: |
3500-5000 |
|
| Exterior: |
Brick |
| Basement: |
Part Fin |
|
| Taxes (2015): |
12568.41 |
| Bedrooms: |
2 |
| Bathrooms: |
2 |
| Kitchens: |
1 |
| Rooms: |
8 + 1 |
| Parking Spaces: |
|
|
|
Rooms
| # |
Level |
Size (m) |
Area |
|
| 1. |
Main |
7.33 X 4.26 |
Hardwood Floor |
Granite Counter |
B/I Appliances |
| 2. |
Main |
X |
Centre Island |
W/O To Pool |
Vaulted Ceiling |
| 3. |
Main |
4.26 X 5.57 |
Hardwood Floor |
W/O To Deck |
Fireplace |
| 4. |
Main |
4.02 X 4.80 |
Hardwood Floor |
Vaulted Ceiling |
Fireplace |
| 5. |
Main |
4.26 X 7.01 |
Stone Floor |
Wet Bar |
B/I Shelves |
| 6. |
Main |
6.47 X 4.46 |
Hardwood Floor |
5 Pc Ensuite |
W/O To Pool |
| 7. |
Main |
4.87 X 3.42 |
Hardwood Floor |
|
Window |
| 8. |
Main |
3.35 X 3.15 |
Hardwood Floor |
Granite Counter |
B/I Shelves |
| 9. |
|
X |
|
|
|
| 10. |
|
X |
|
|
|
| 11. |
|
X rm11_wth |
|
|
|
| 12. |
|
X |
|
|
|
|
|

