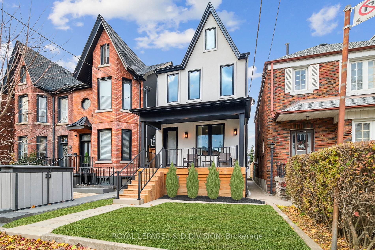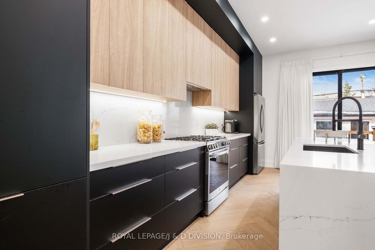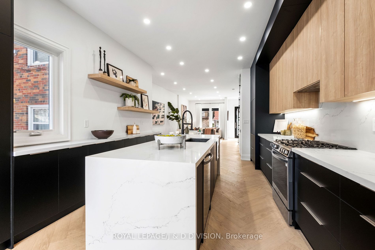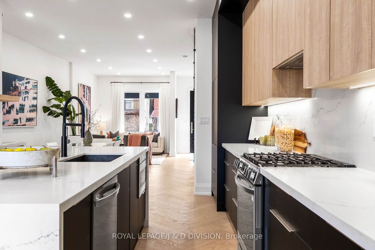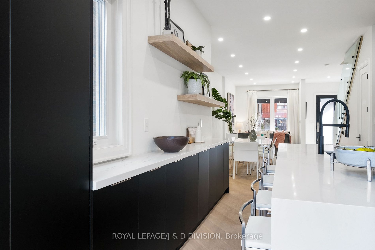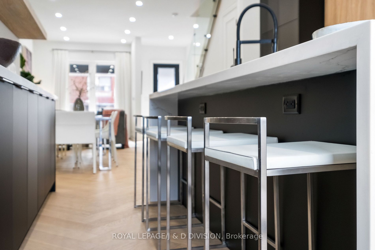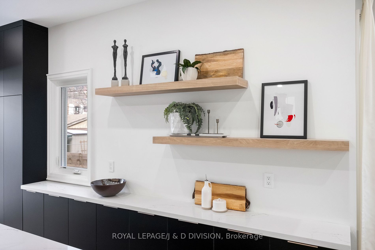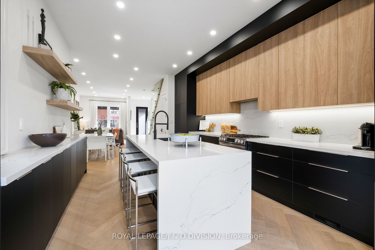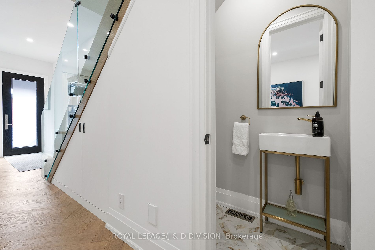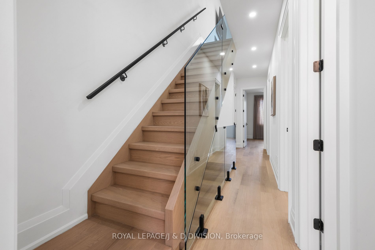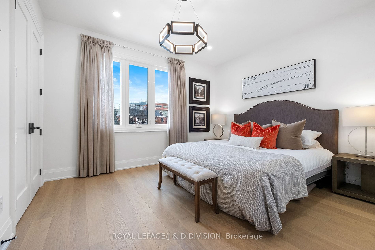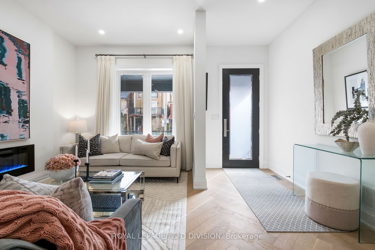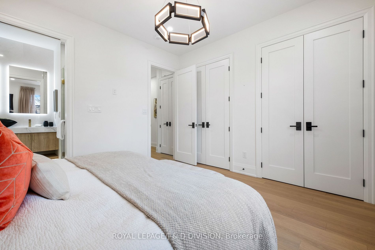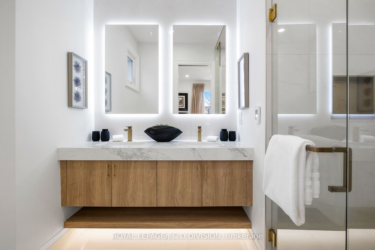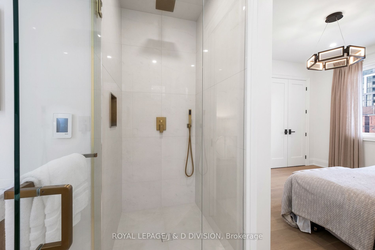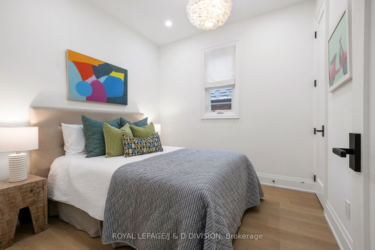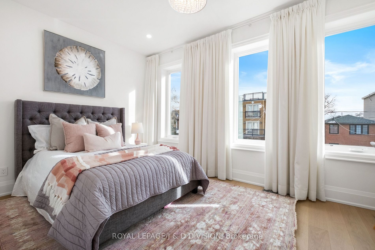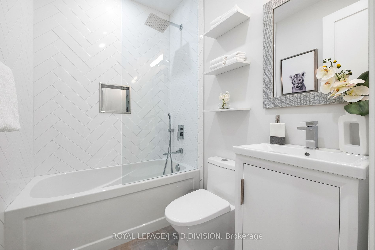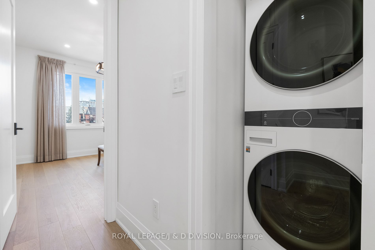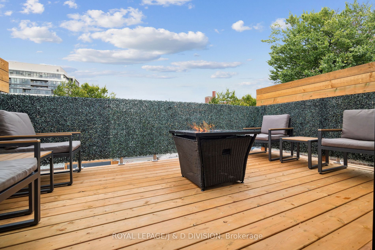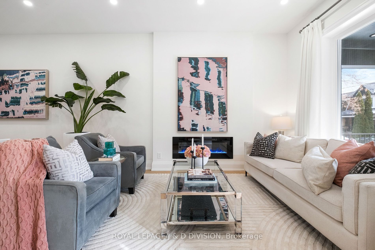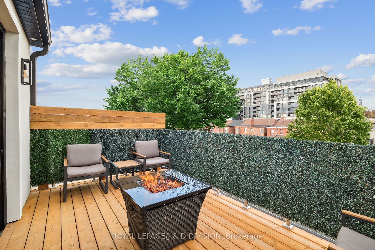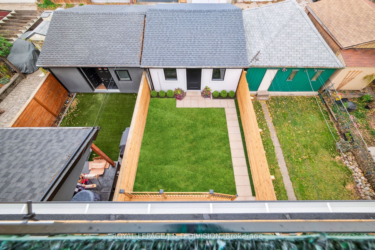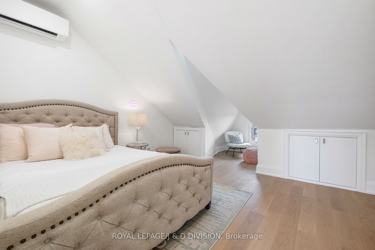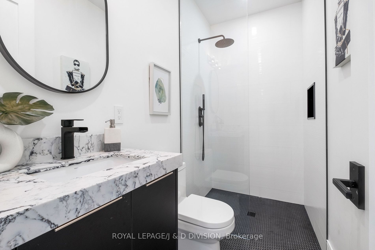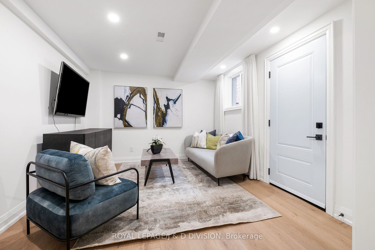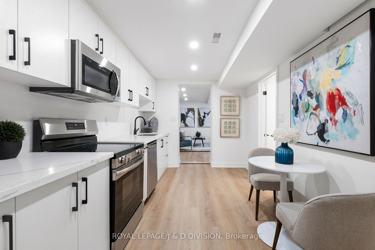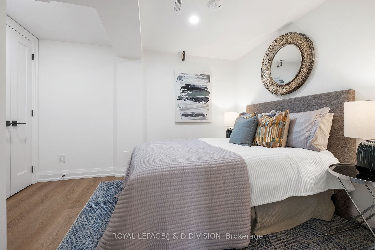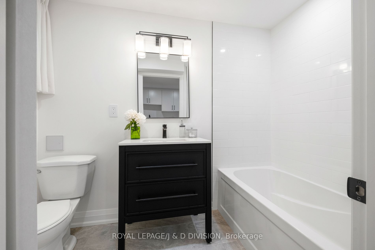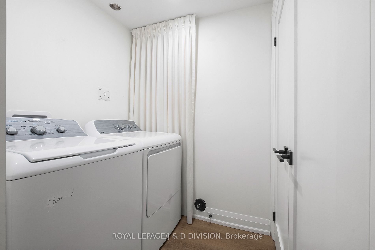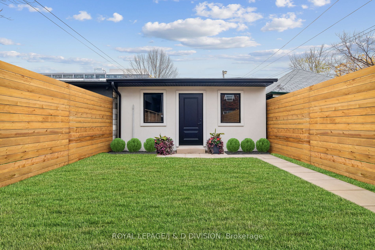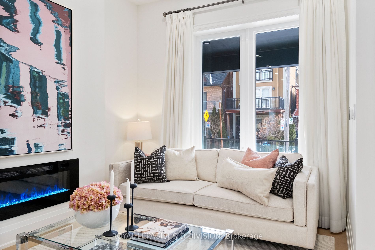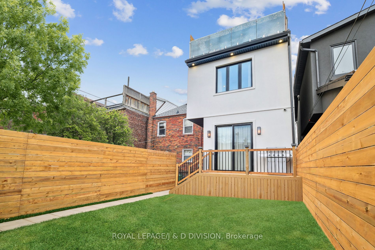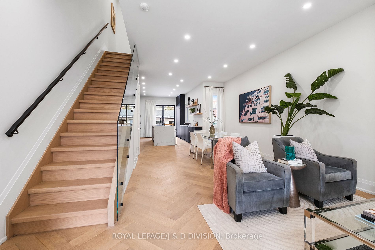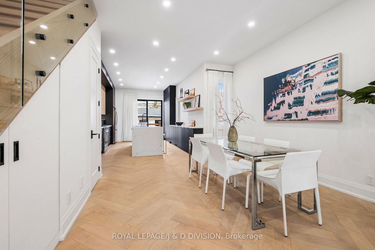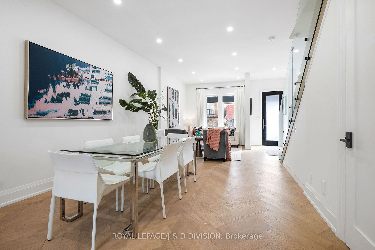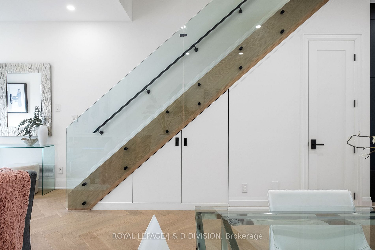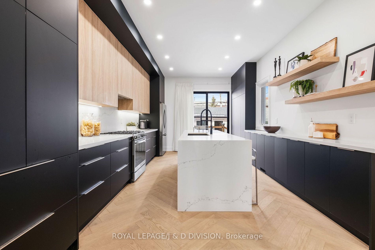28 Melville Ave
Community:
Dovercourt-Wallace Emerson-Junction
Community Code:
01.W02.0460
Listing Price:
2598000.00
Welcome to 28 Melville Avenue, a spectacular detached home nestled in a fantastic family-friendly neighborhood. This one-of-a-kind residence is truly bespoke, offering 4 bedrooms + a family room, a legal basement suite, and a dbl-car garage. Step inside to a stunning main floor featuring soaring ceilings, an ideal open-concept layout, and floor-to-ceiling windows that flood the space with natural light. Thoughtfully designed for modern living, it boasts an elegant living & dining room, and a stunning modern kitchen - a masterpiece of design and craftsmanship. The chef's kitchen features premium appliances, full height custom cabinetry, luxurious stone countertops, and a spacious center island with a dramatic waterfall edge and bistro-style seating for four. Additional highlights include custom built-in shoe and coat storage, a stylish powder room, and premium engineered oak hardwood in a classic herringbone pattern. A seamless walkout to the deck and garden completes this stunning space. The custom-designed staircase serves as a breathtaking focal point, seamlessly blending artistry and function. The 2nd level offers a luxe-primary suite with dbl closets, a spa-like ensuite with dbl sinks and heated floors. 2 additional queen-sized bedrooms, a beautifully appointed hall bath, and a convenient 2nd-floor laundry complete this level. The 3rd-floor is bathed in natural light from an expansive skylight and features a beautiful family room with W/O to a private deck. A 4th queen-sized bedroom with its own ensuite makes this floor a serene retreat. The legal basement suite is a true standout, offering 700+ Sq.ft. of bright, well-designed living space inclusive of a spacious living room, eat-in kitchen, queen size bedroom, lots of windows & storage, spa-bath, ensuite laundry and premium appliances. At the rear, the dbl-car garage makes this home ideal for modern living.
|
| MLS#: |
W11962963
|
| Listing Price: |
2598000.00 |
|
| Property type: |
|
| Address: |
28 Melville Ave |
| Municipality: |
Toronto |
| Community: |
Dovercourt-Wallace Emerson-Junction |
| Main Intersection: |
Christie St & Dupont St |
|
| Approx Square Ft: |
2000-2500 |
|
| Exterior: |
Stucco/Plaster |
| Basement: |
|
|
| Taxes: |
5786.69 |
|
| Bedrooms: |
4 + 1 |
| Bathrooms: |
5 |
| Kitchens: |
|
| Rooms: |
8 +
3 |
| Parking Spaces: |
|
|
| MLS#: |
W11962963 |
| Listing Price: |
2598000.00 |
|
| Property type: |
|
| Address: |
28 Melville Ave |
| Municipality: |
Toronto
|
| Community: |
King City |
| Main Intersection: |
Jane St North Of King Road |
|
| Approx Square Ft: |
3500-5000 |
|
| Exterior: |
Brick |
| Basement: |
Part Fin |
|
| Taxes (2015): |
12568.41 |
| Bedrooms: |
2 |
| Bathrooms: |
2 |
| Kitchens: |
1 |
| Rooms: |
8 + 1 |
| Parking Spaces: |
|
|
|
Rooms
| # |
Level |
Size (m) |
Area |
|
| 1. |
Main |
7.33 X 4.26 |
Hardwood Floor |
Granite Counter |
B/I Appliances |
| 2. |
Main |
X |
Centre Island |
W/O To Pool |
Vaulted Ceiling |
| 3. |
Main |
4.26 X 5.57 |
Hardwood Floor |
W/O To Deck |
Fireplace |
| 4. |
Main |
4.02 X 4.80 |
Hardwood Floor |
Vaulted Ceiling |
Fireplace |
| 5. |
Main |
4.26 X 7.01 |
Stone Floor |
Wet Bar |
B/I Shelves |
| 6. |
Main |
6.47 X 4.46 |
Hardwood Floor |
5 Pc Ensuite |
W/O To Pool |
| 7. |
Main |
4.87 X 3.42 |
Hardwood Floor |
|
Window |
| 8. |
Main |
3.35 X 3.15 |
Hardwood Floor |
Granite Counter |
B/I Shelves |
| 9. |
|
X |
|
|
|
| 10. |
|
X |
|
|
|
| 11. |
|
X rm11_wth |
|
|
|
| 12. |
|
X |
|
|
|
|
|

