273 Hiawatha Rd
Community:
Greenwood-Coxwell
Community Code:
01.E01.1370
Listing Price:
1489000.00
**Stunning 4+1 Br, 3 Bath Home Ideally Situated On Quiet Street Nestled Between Trendy Leslieville & The Beaches** Wide 27ft Lot W/Rare Private Drive & Detached Garage **Open Concept Main Floor Features Sunroom W/O To Tranquil Backyard Oasis Including Oversized Deck** Boasts Hardwood Floors Throughout * Generously Sized Principal Rooms & Abundance Of Natural Light * Fully Renovated Chef's Kitchen W/Breakfast Bar * High Ceiling Basement W/Separate Entry & **Income Potential/ In-Law/ Nanny Suite** Steps To Amenities Including Gerrard & Danforth Shops/Restaurants, Transit, Daycares & Direct Path To Beautiful Monarch Park W/Pool, Ice Rink, Playground & Dog Park
|
| MLS#: |
E6750110
|
| Listing Price: |
1489000.00 |
|
| Property type: |
|
| Address: |
273 Hiawatha Rd |
| Municipality: |
Toronto |
| Community: |
Greenwood-Coxwell |
| Main Intersection: |
Greenwood Ave/Gerrard St |
|
| Approx Square Ft: |
|
|
| Exterior: |
Stone |
| Basement: |
|
|
| Taxes: |
4970.40 |
|
| Bedrooms: |
4 + 1 |
| Bathrooms: |
3 |
| Kitchens: |
|
| Rooms: |
8 +
2 |
| Parking Spaces: |
6 |
|
| MLS#: |
E6750110 |
| Listing Price: |
1489000.00 |
|
| Property type: |
|
| Address: |
273 Hiawatha Rd |
| Municipality: |
Toronto
|
| Community: |
King City |
| Main Intersection: |
Jane St North Of King Road |
|
| Approx Square Ft: |
3500-5000 |
|
| Exterior: |
Brick |
| Basement: |
Part Fin |
|
| Taxes (2015): |
12568.41 |
| Bedrooms: |
2 |
| Bathrooms: |
2 |
| Kitchens: |
1 |
| Rooms: |
8 + 1 |
| Parking Spaces: |
|
|
|
Rooms
| # |
Level |
Size (m) |
Area |
|
| 1. |
Main |
7.33 X 4.26 |
Hardwood Floor |
Granite Counter |
B/I Appliances |
| 2. |
Main |
X |
Centre Island |
W/O To Pool |
Vaulted Ceiling |
| 3. |
Main |
4.26 X 5.57 |
Hardwood Floor |
W/O To Deck |
Fireplace |
| 4. |
Main |
4.02 X 4.80 |
Hardwood Floor |
Vaulted Ceiling |
Fireplace |
| 5. |
Main |
4.26 X 7.01 |
Stone Floor |
Wet Bar |
B/I Shelves |
| 6. |
Main |
6.47 X 4.46 |
Hardwood Floor |
5 Pc Ensuite |
W/O To Pool |
| 7. |
Main |
4.87 X 3.42 |
Hardwood Floor |
|
Window |
| 8. |
Main |
3.35 X 3.15 |
Hardwood Floor |
Granite Counter |
B/I Shelves |
| 9. |
|
X |
|
|
|
| 10. |
|
X |
|
|
|
| 11. |
|
X rm11_wth |
|
|
|
| 12. |
|
X |
|
|
|
|
|

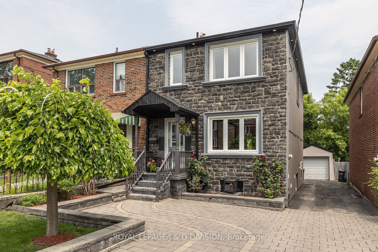
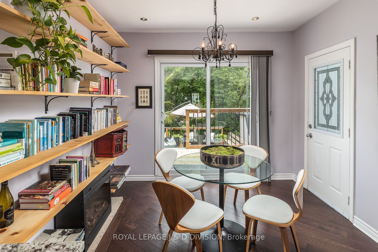
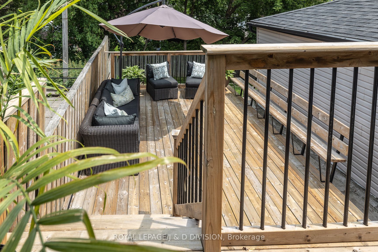
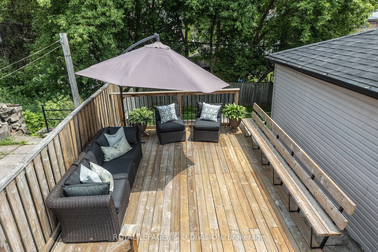
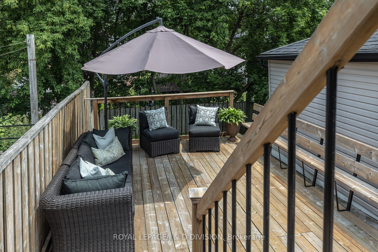
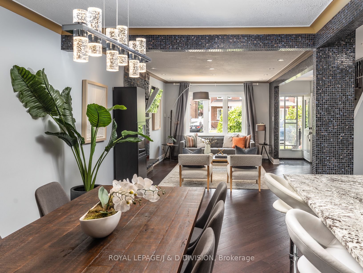
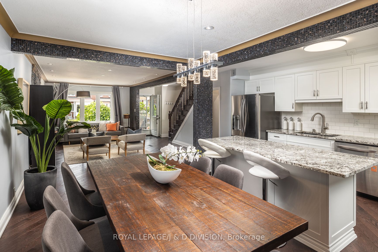
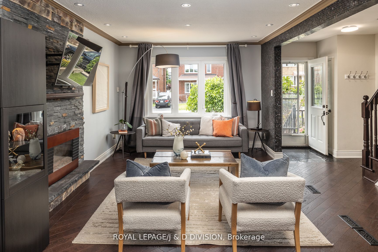
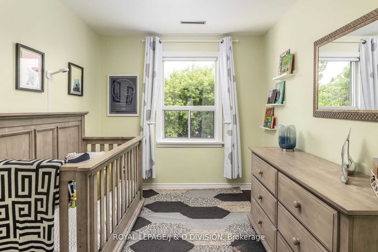
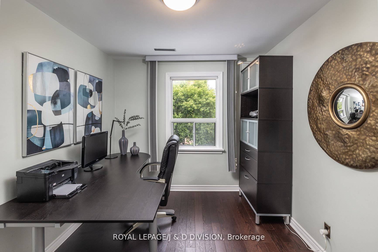
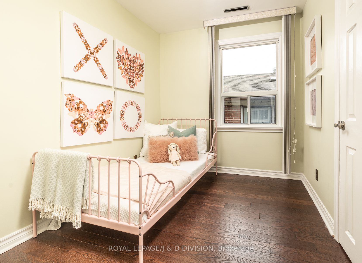
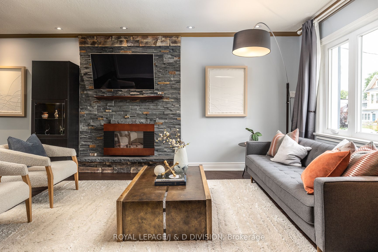
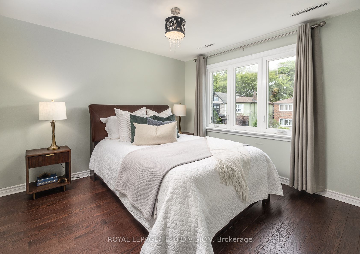
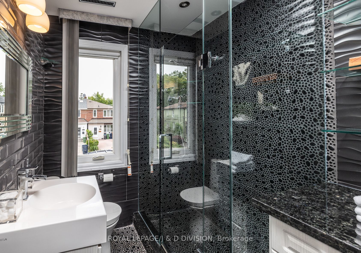
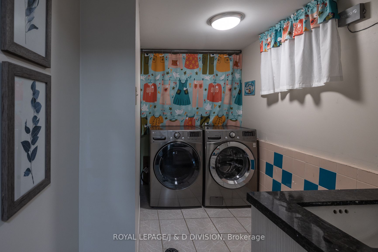
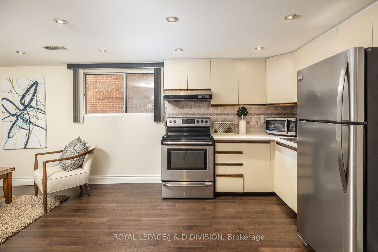
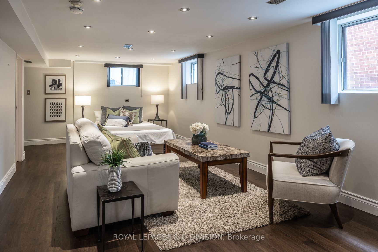
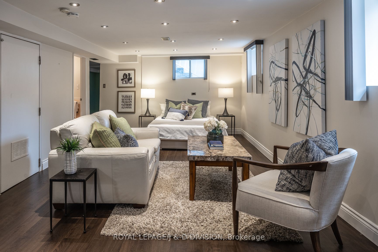
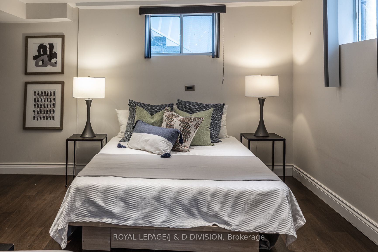
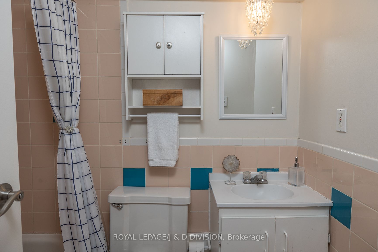
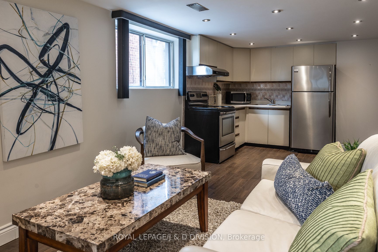
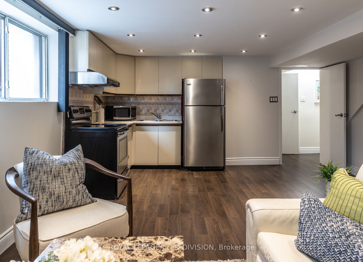
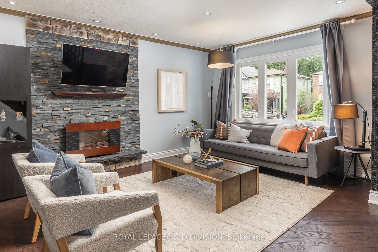
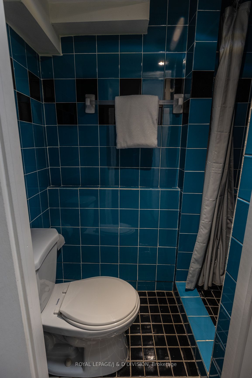
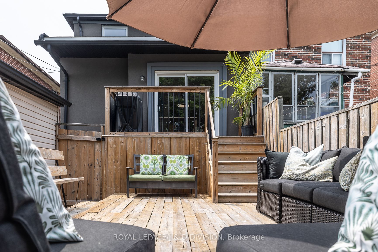
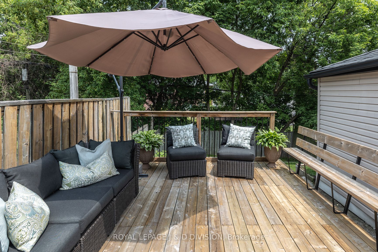
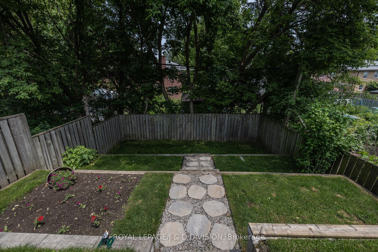
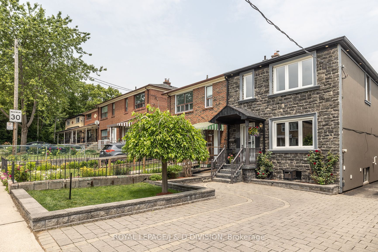
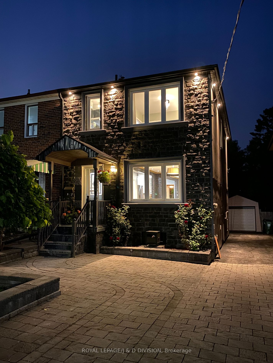
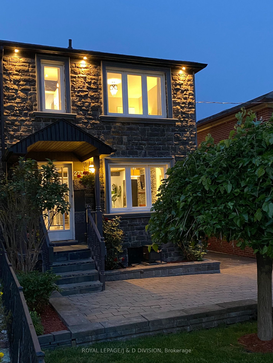
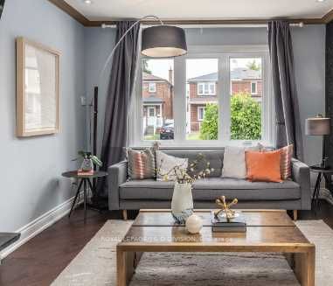
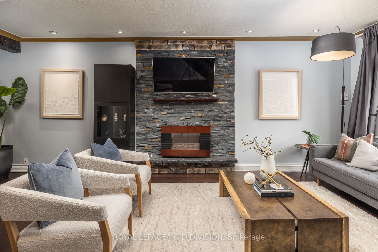
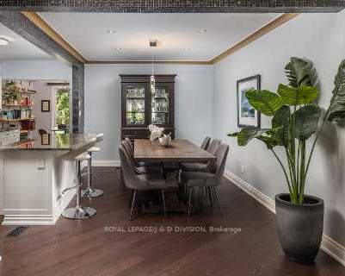
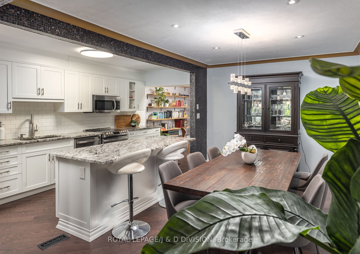
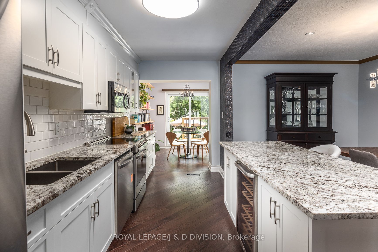
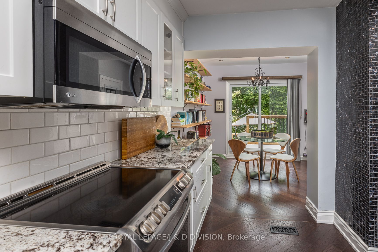
Leave a comment
You must be logged in to post a comment.