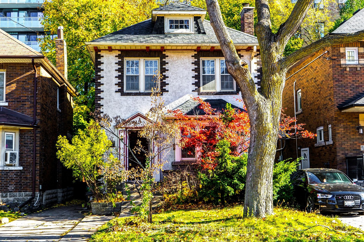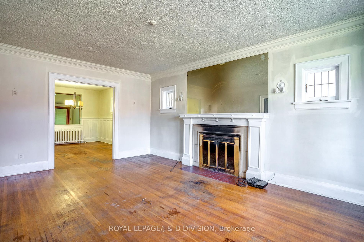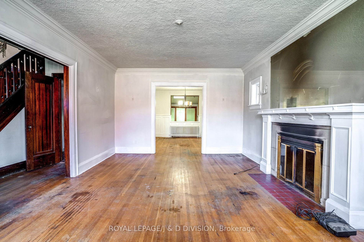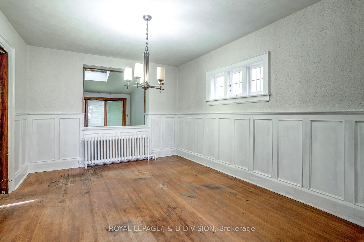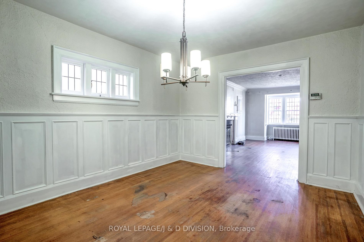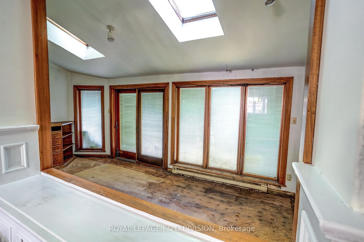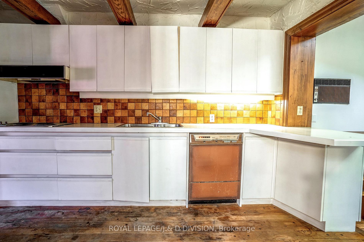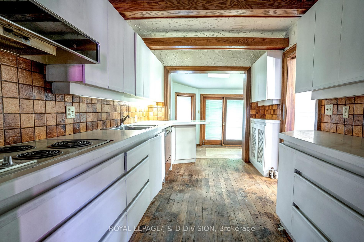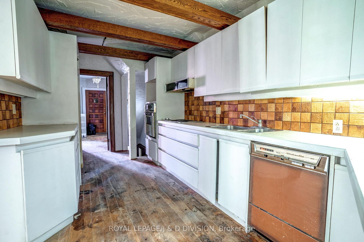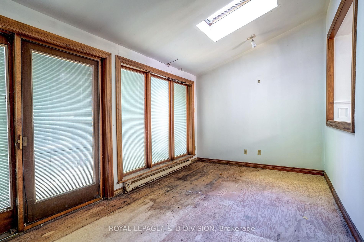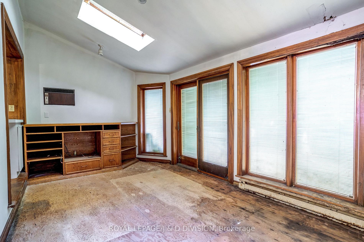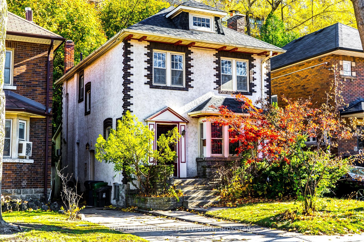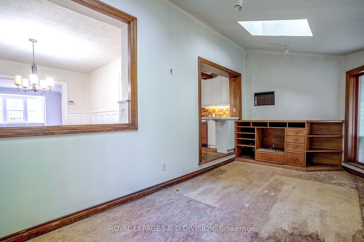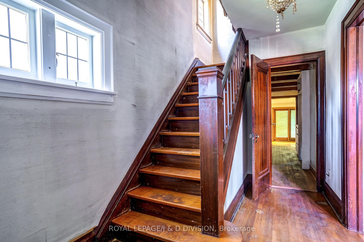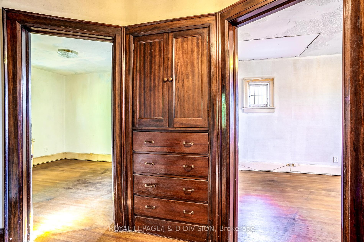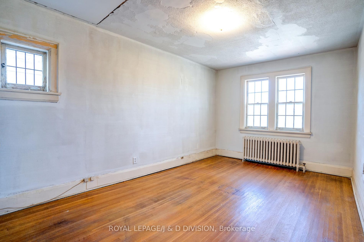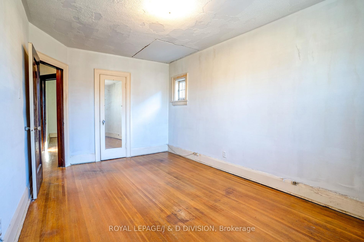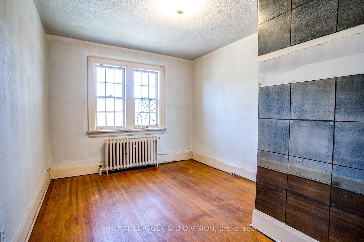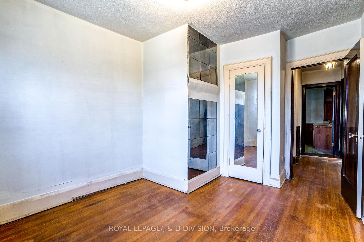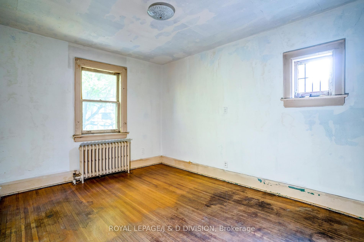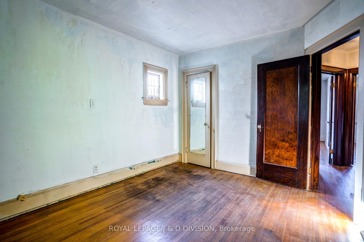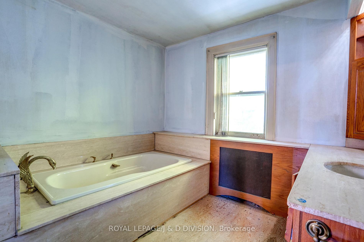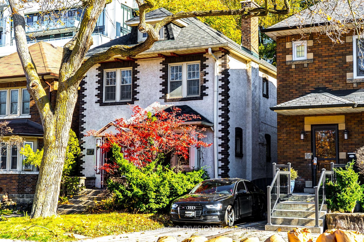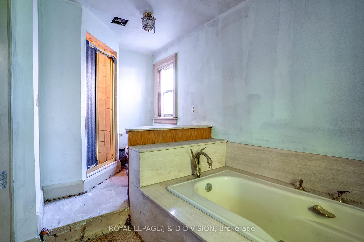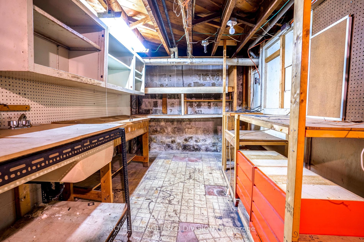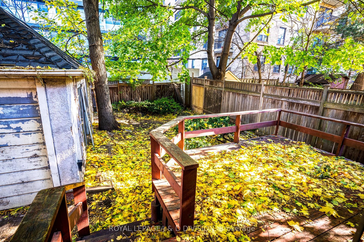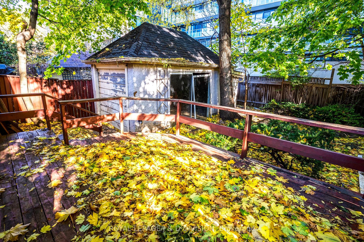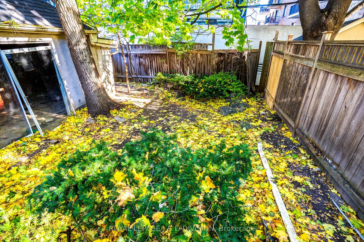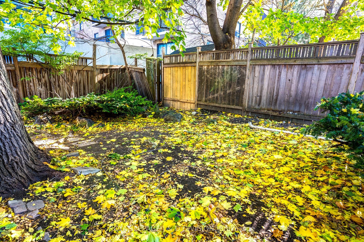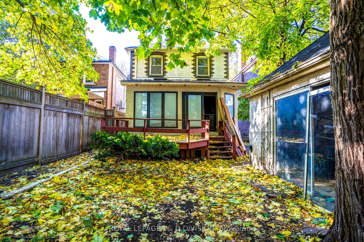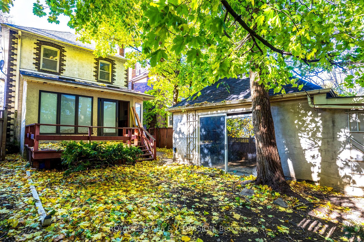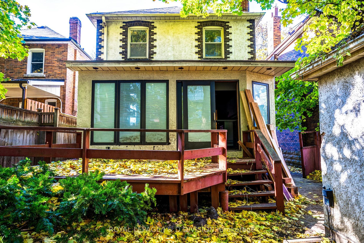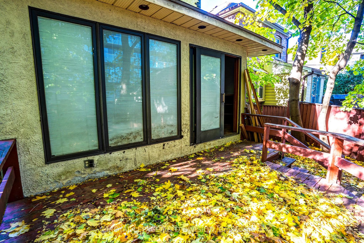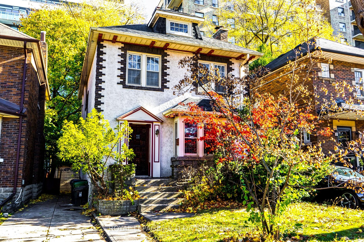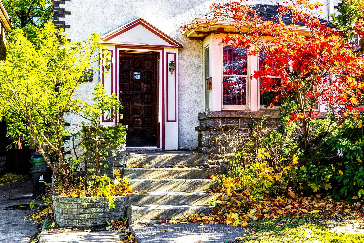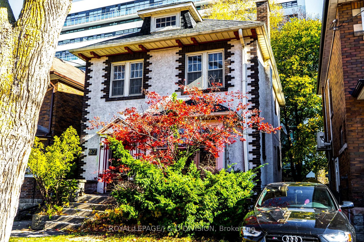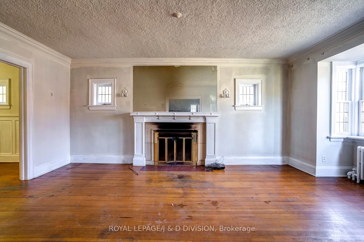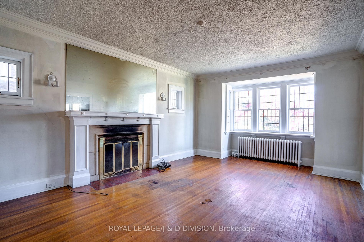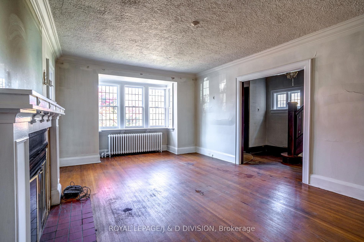27 Cortland Ave
Community:
Lawrence Park South
Community Code:
01.C04.0700
Listing Price:
1599000.00
AMAZING LOCATION in Lawrence Park!!! ***Land Value Only***SOLD AS IS*** This is your chance to live near the dead-end stretch of Cortland in prestigious Lawrence Park. NO EXIT signs stop the flow of traffic travelling north to Lawrence Avenue, while offering incomparable walkability to Yonge and Lawrence. Build your dream home in this exclusive community! Featuring a PRIVATE DRIVE with ease of access by foot to Yonge/Lawrence Subway, TTC, City Market, Tim Horton's, artisan coffee shops, boutiques and restaurants, Metro, Fitness, ravine, parks. Surrounded by Toronto's top private and public schools, including Lawrence Park Collegiate, Havergal, Blessed Sacrament, Crescent, Toronto French School, John Ross, Glenview.
|
| MLS#: |
C11939200
|
| Listing Price: |
1599000.00 |
|
| Property type: |
|
| Address: |
27 Cortland Ave |
| Municipality: |
Toronto |
| Community: |
Lawrence Park South |
| Main Intersection: |
Yonge & Lawrence |
|
| Approx Square Ft: |
|
|
| Exterior: |
Other |
| Basement: |
|
|
| Taxes: |
7975.47 |
|
| Bedrooms: |
3 |
| Bathrooms: |
2 |
| Kitchens: |
|
| Rooms: |
7 +
3 |
| Parking Spaces: |
2 |
|
| MLS#: |
C11939200 |
| Listing Price: |
1599000.00 |
|
| Property type: |
|
| Address: |
27 Cortland Ave |
| Municipality: |
Toronto
|
| Community: |
King City |
| Main Intersection: |
Jane St North Of King Road |
|
| Approx Square Ft: |
3500-5000 |
|
| Exterior: |
Brick |
| Basement: |
Part Fin |
|
| Taxes (2015): |
12568.41 |
| Bedrooms: |
2 |
| Bathrooms: |
2 |
| Kitchens: |
1 |
| Rooms: |
8 + 1 |
| Parking Spaces: |
|
|
|
Rooms
| # |
Level |
Size (m) |
Area |
|
| 1. |
Main |
7.33 X 4.26 |
Hardwood Floor |
Granite Counter |
B/I Appliances |
| 2. |
Main |
X |
Centre Island |
W/O To Pool |
Vaulted Ceiling |
| 3. |
Main |
4.26 X 5.57 |
Hardwood Floor |
W/O To Deck |
Fireplace |
| 4. |
Main |
4.02 X 4.80 |
Hardwood Floor |
Vaulted Ceiling |
Fireplace |
| 5. |
Main |
4.26 X 7.01 |
Stone Floor |
Wet Bar |
B/I Shelves |
| 6. |
Main |
6.47 X 4.46 |
Hardwood Floor |
5 Pc Ensuite |
W/O To Pool |
| 7. |
Main |
4.87 X 3.42 |
Hardwood Floor |
|
Window |
| 8. |
Main |
3.35 X 3.15 |
Hardwood Floor |
Granite Counter |
B/I Shelves |
| 9. |
|
X |
|
|
|
| 10. |
|
X |
|
|
|
| 11. |
|
X rm11_wth |
|
|
|
| 12. |
|
X |
|
|
|
|
|

