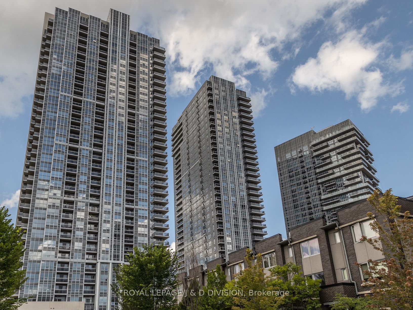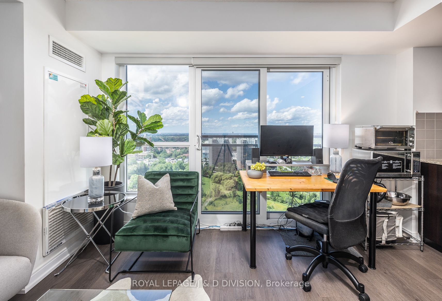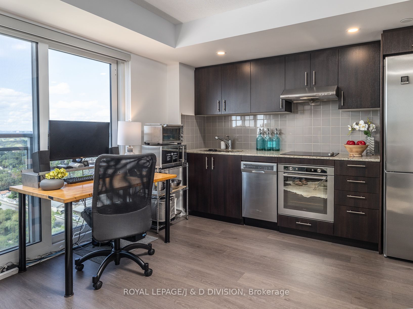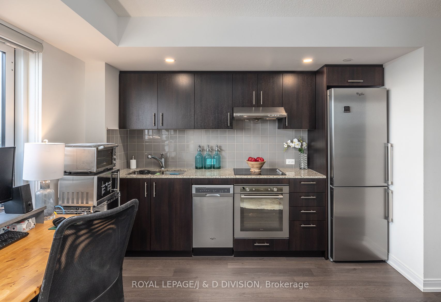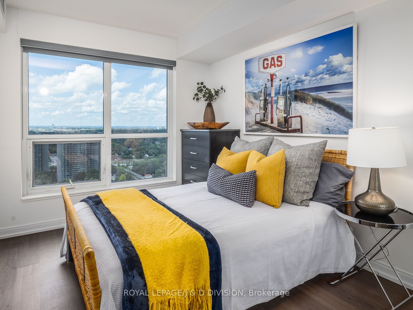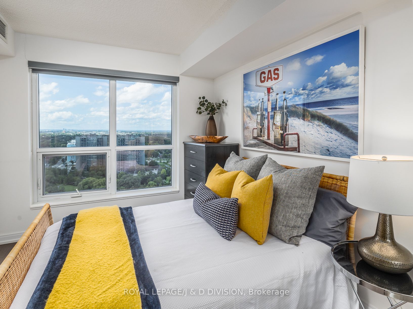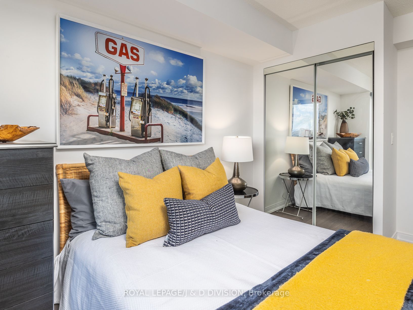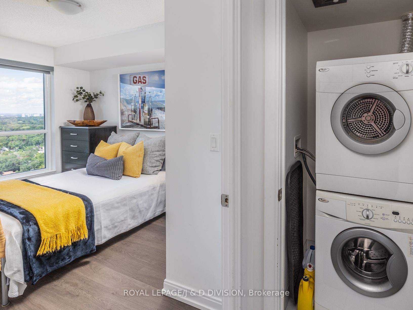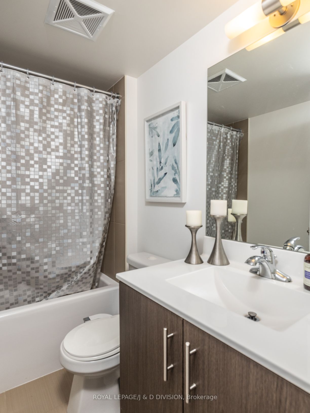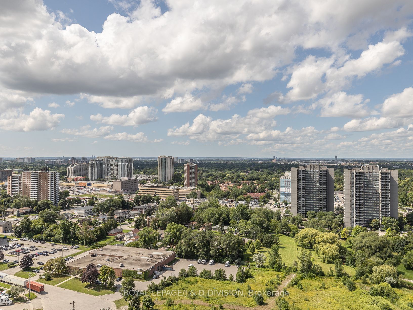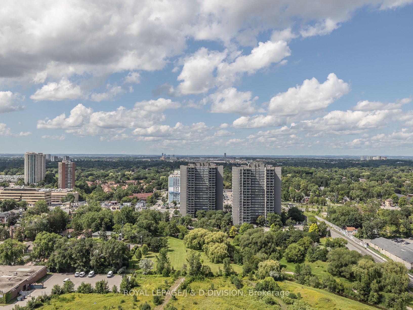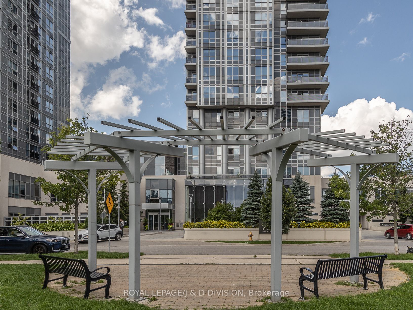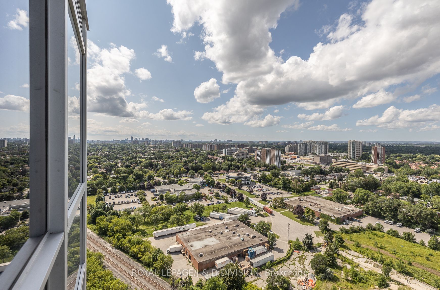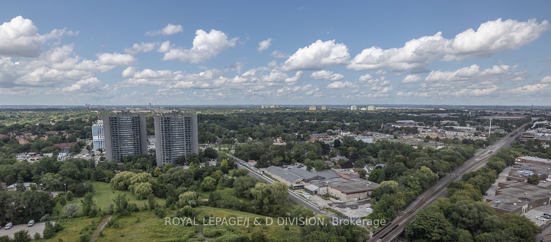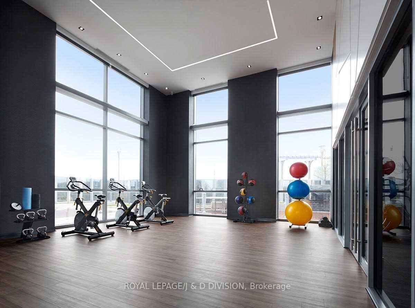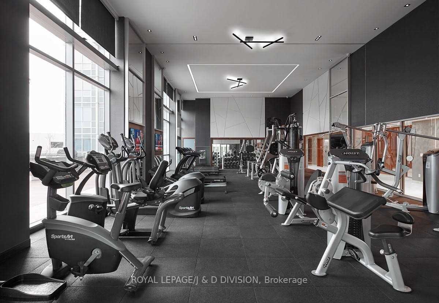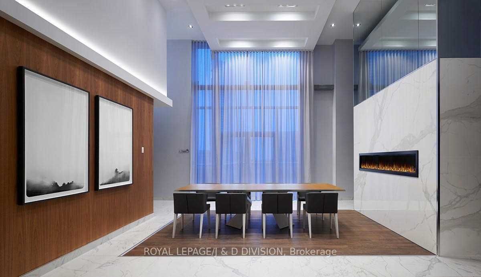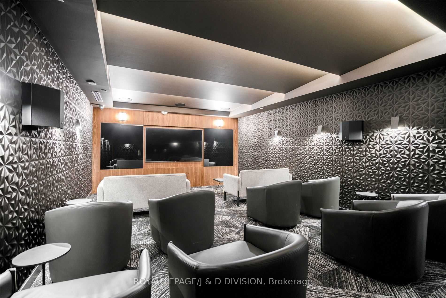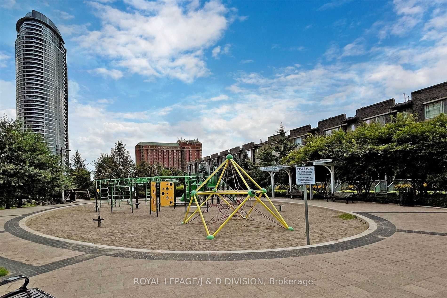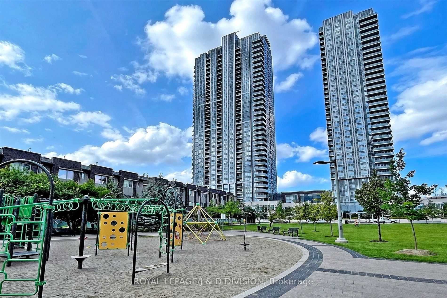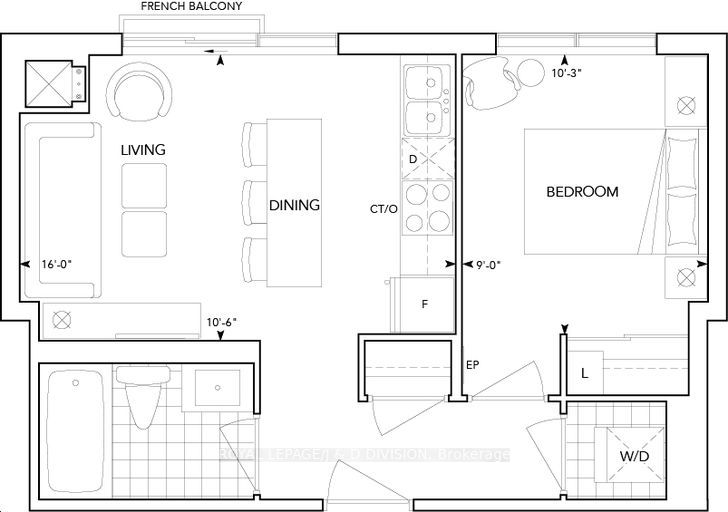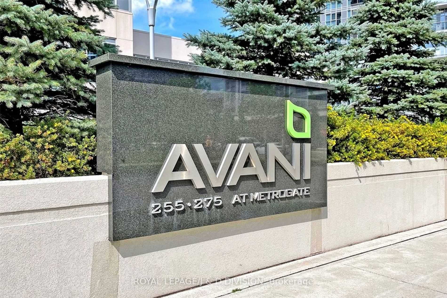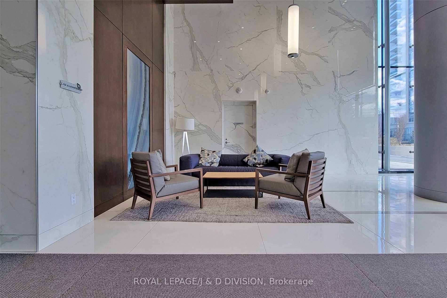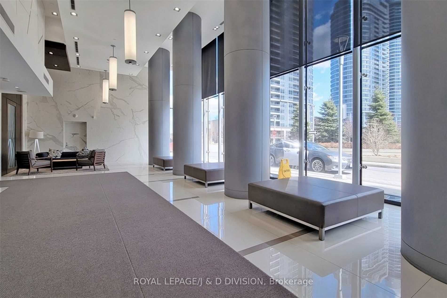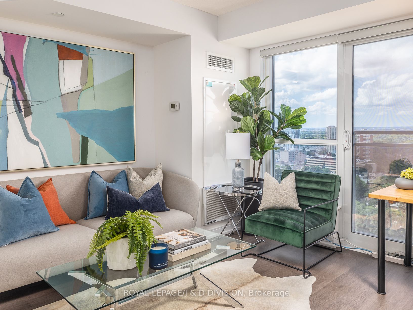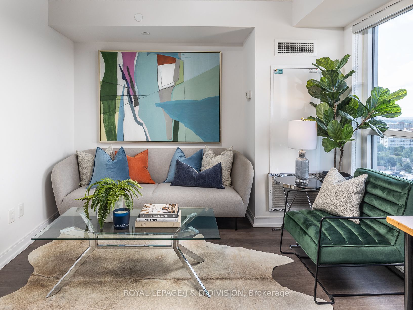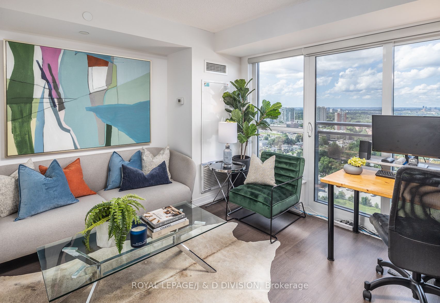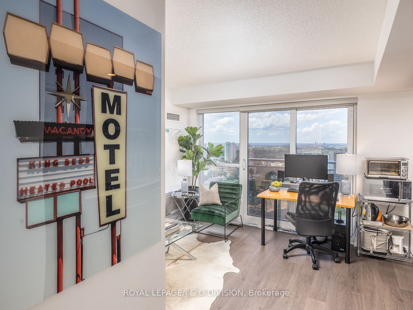255 Village Green Sq
Community:
Agincourt South-Malvern West
Community Code:
01.E07.1060
Listing Price:
520000.00
Welcome First time home buyers, investors, students to the stunning Avani at Metrogate. This open concept home has everything you need -parking, locker, ample closet space, laundry in unit. Impeccably well maintained building with friendly concierge and great amenities including guest suites, rooftop terrace, on site concierge, gym, party and meeting room. Close to shopping, transit, dining etc. 24 hours notice for tenant. You wont be disappointed.
|
| MLS#: |
E6712276
|
| Listing Price: |
520000.00 |
|
| Property type: |
|
| Address: |
255 Village Green Sq |
| Municipality: |
Toronto |
| Community: |
Agincourt South-Malvern West |
| Main Intersection: |
Kennedy Rd & Sheppard Ave E |
|
| Approx Square Ft: |
0-499 |
|
| Exterior: |
Brick |
| Basement: |
|
|
| Taxes: |
1545.75 |
|
| Bedrooms: |
1 |
| Bathrooms: |
1 |
| Kitchens: |
|
| Rooms: |
4 +
|
| Parking Spaces: |
1 |
|
| MLS#: |
E6712276 |
| Listing Price: |
520000.00 |
|
| Property type: |
|
| Address: |
255 Village Green Sq |
| Municipality: |
Toronto
|
| Community: |
King City |
| Main Intersection: |
Jane St North Of King Road |
|
| Approx Square Ft: |
3500-5000 |
|
| Exterior: |
Brick |
| Basement: |
Part Fin |
|
| Taxes (2015): |
12568.41 |
| Bedrooms: |
2 |
| Bathrooms: |
2 |
| Kitchens: |
1 |
| Rooms: |
8 + 1 |
| Parking Spaces: |
|
|
|
Rooms
| # |
Level |
Size (m) |
Area |
|
| 1. |
Main |
7.33 X 4.26 |
Hardwood Floor |
Granite Counter |
B/I Appliances |
| 2. |
Main |
X |
Centre Island |
W/O To Pool |
Vaulted Ceiling |
| 3. |
Main |
4.26 X 5.57 |
Hardwood Floor |
W/O To Deck |
Fireplace |
| 4. |
Main |
4.02 X 4.80 |
Hardwood Floor |
Vaulted Ceiling |
Fireplace |
| 5. |
Main |
4.26 X 7.01 |
Stone Floor |
Wet Bar |
B/I Shelves |
| 6. |
Main |
6.47 X 4.46 |
Hardwood Floor |
5 Pc Ensuite |
W/O To Pool |
| 7. |
Main |
4.87 X 3.42 |
Hardwood Floor |
|
Window |
| 8. |
Main |
3.35 X 3.15 |
Hardwood Floor |
Granite Counter |
B/I Shelves |
| 9. |
|
X |
|
|
|
| 10. |
|
X |
|
|
|
| 11. |
|
X rm11_wth |
|
|
|
| 12. |
|
X |
|
|
|
|
|

