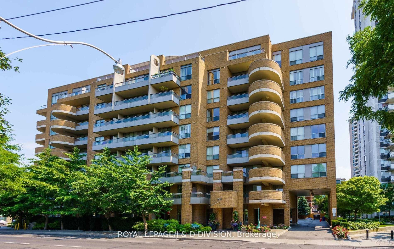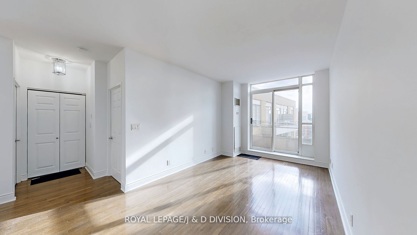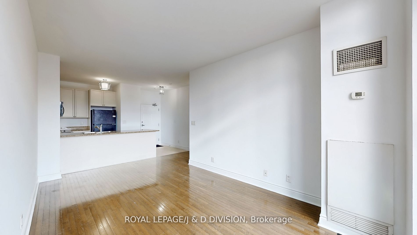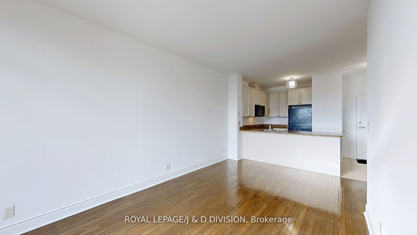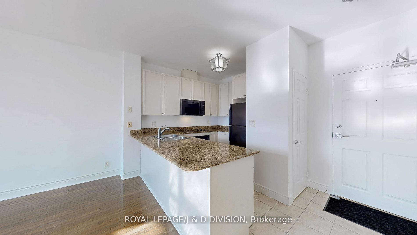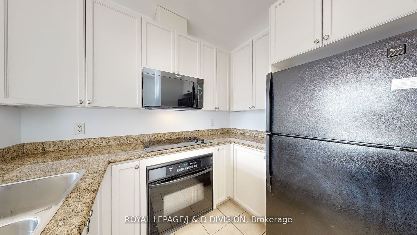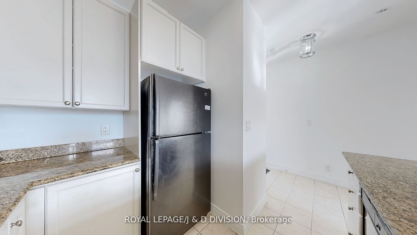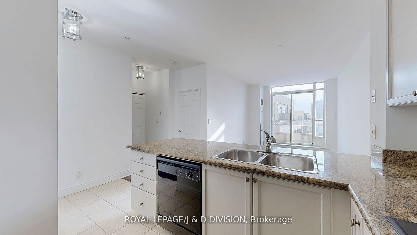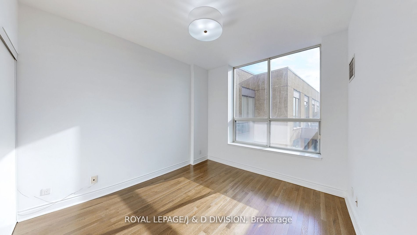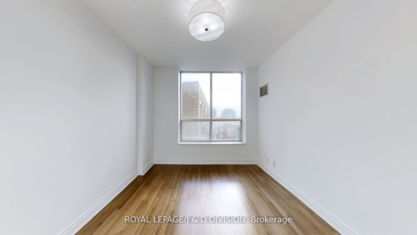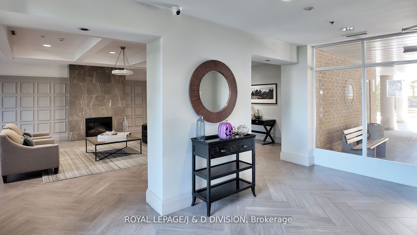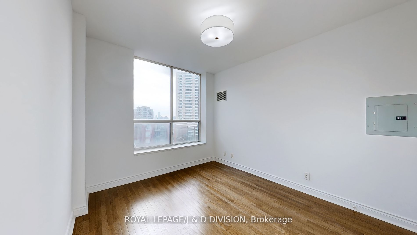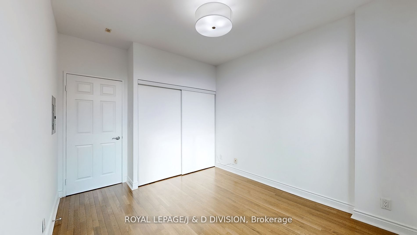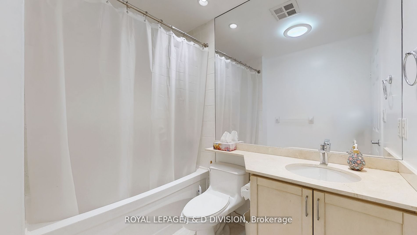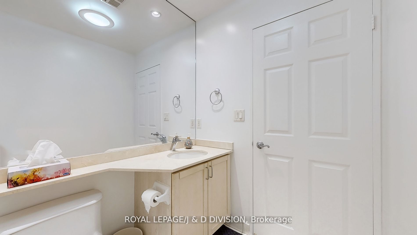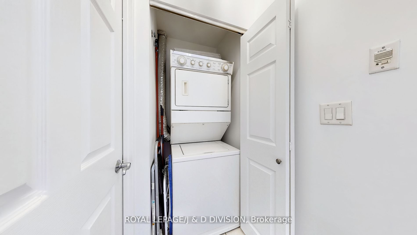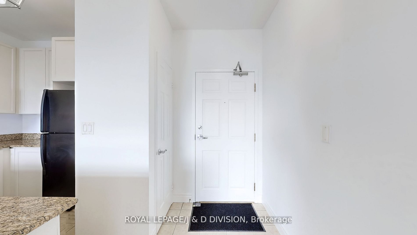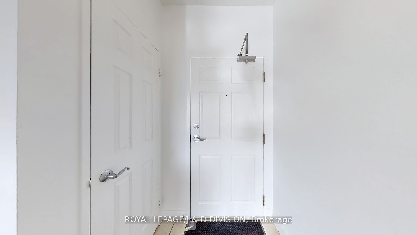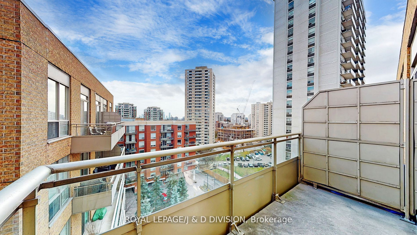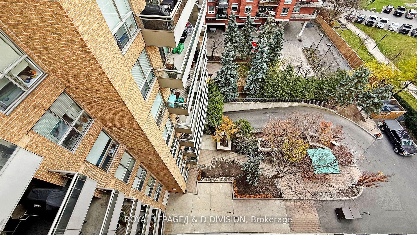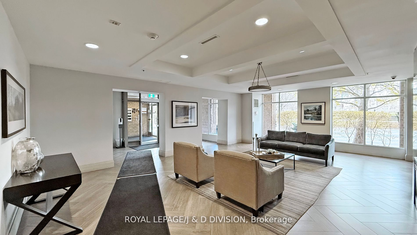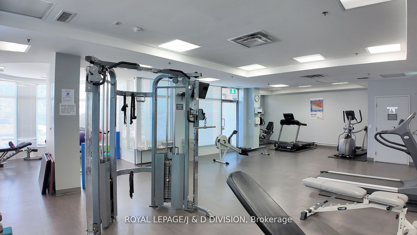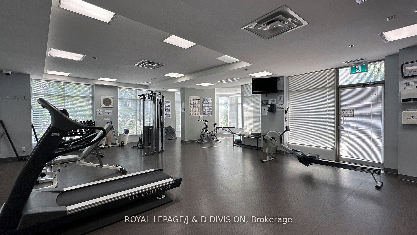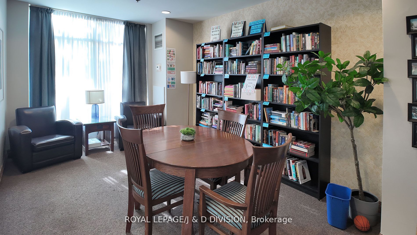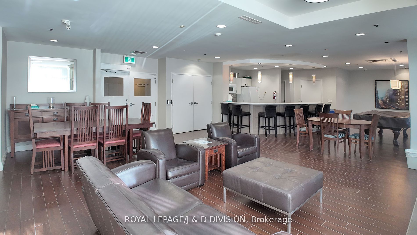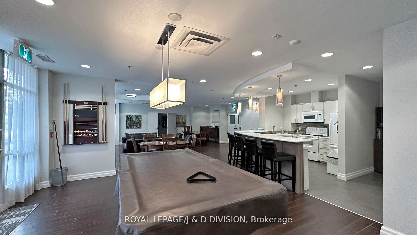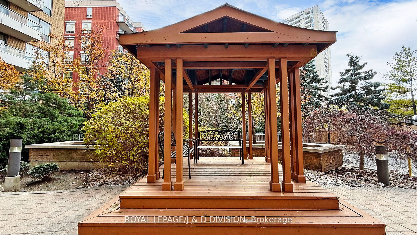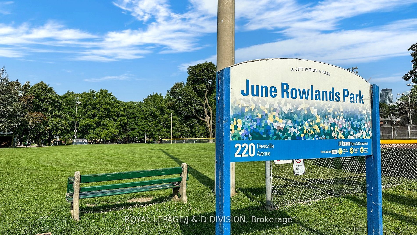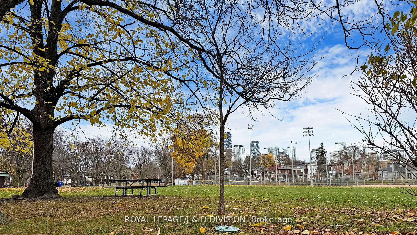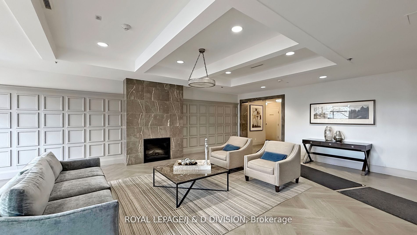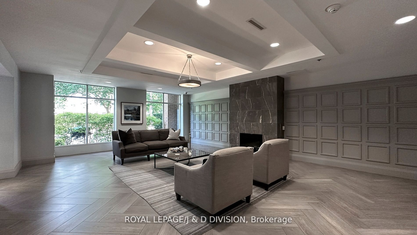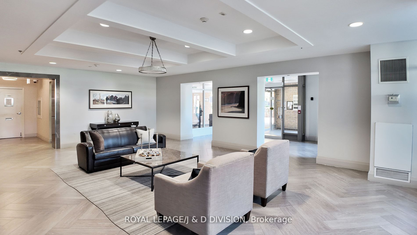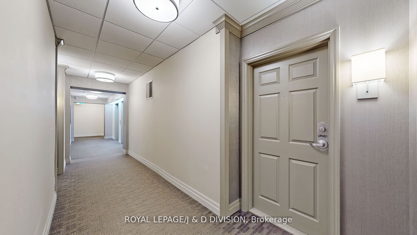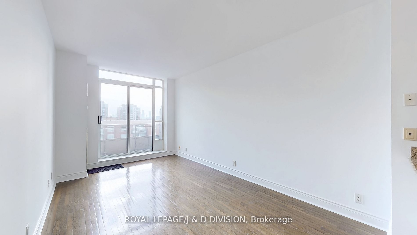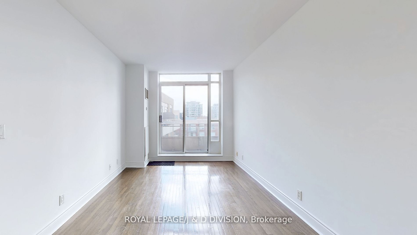245 Davisville Ave
Community:
Mount Pleasant West
Community Code:
01.C10.0760
Listing Price:
2600.00
Situated in Davisville Village at Mt. Pleasant, this newly beautifully renovated 1-bedroom, 1-bathroom condominium unit includes 1 parking spot and 1 locker. It features an open concept kitchen, solid hardwood floors, ample natural light and balcony that overlooks a beautifully landscaped courtyard garden. The building has a well-equipped exercise room, and a spacious event room with a pool table, fully functional kitchen, and seats and tables for all your guests. Steps from the Beltline, shops, restaurants, parks, and Davisville Subway Station, with easy access to the City. The quiet, newly renovated mid-size building offers the best of Midtown. This condo is more than just a home - it is a lifestyle, perfect for a cozy urban retreat. Enjoy comfort, convenience, and city living in one of Toronto's best neighborhoods. Schedule your viewing today!
|
| MLS#: |
C11978182
|
| Listing Price: |
2600.00 |
|
| Property type: |
|
| Address: |
245 Davisville Ave |
| Municipality: |
Toronto |
| Community: |
Mount Pleasant West |
| Main Intersection: |
Davisville Ave & Mt Pleasant Rd |
|
| Approx Square Ft: |
500-599 |
|
| Exterior: |
Brick |
| Basement: |
|
|
| Taxes: |
|
|
| Bedrooms: |
1 |
| Bathrooms: |
1 |
| Kitchens: |
|
| Rooms: |
4 +
|
| Parking Spaces: |
1 |
|
| MLS#: |
C11978182 |
| Listing Price: |
2600.00 |
|
| Property type: |
|
| Address: |
245 Davisville Ave |
| Municipality: |
Toronto
|
| Community: |
King City |
| Main Intersection: |
Jane St North Of King Road |
|
| Approx Square Ft: |
3500-5000 |
|
| Exterior: |
Brick |
| Basement: |
Part Fin |
|
| Taxes (2015): |
12568.41 |
| Bedrooms: |
2 |
| Bathrooms: |
2 |
| Kitchens: |
1 |
| Rooms: |
8 + 1 |
| Parking Spaces: |
|
|
|
Rooms
| # |
Level |
Size (m) |
Area |
|
| 1. |
Main |
7.33 X 4.26 |
Hardwood Floor |
Granite Counter |
B/I Appliances |
| 2. |
Main |
X |
Centre Island |
W/O To Pool |
Vaulted Ceiling |
| 3. |
Main |
4.26 X 5.57 |
Hardwood Floor |
W/O To Deck |
Fireplace |
| 4. |
Main |
4.02 X 4.80 |
Hardwood Floor |
Vaulted Ceiling |
Fireplace |
| 5. |
Main |
4.26 X 7.01 |
Stone Floor |
Wet Bar |
B/I Shelves |
| 6. |
Main |
6.47 X 4.46 |
Hardwood Floor |
5 Pc Ensuite |
W/O To Pool |
| 7. |
Main |
4.87 X 3.42 |
Hardwood Floor |
|
Window |
| 8. |
Main |
3.35 X 3.15 |
Hardwood Floor |
Granite Counter |
B/I Shelves |
| 9. |
|
X |
|
|
|
| 10. |
|
X |
|
|
|
| 11. |
|
X rm11_wth |
|
|
|
| 12. |
|
X |
|
|
|
|
|

