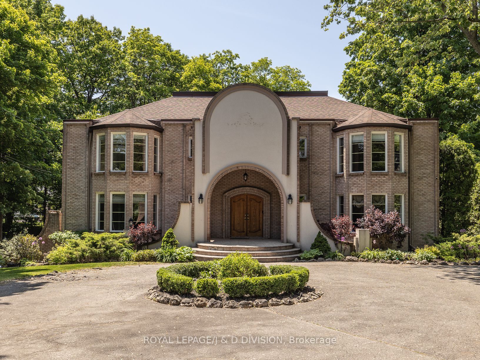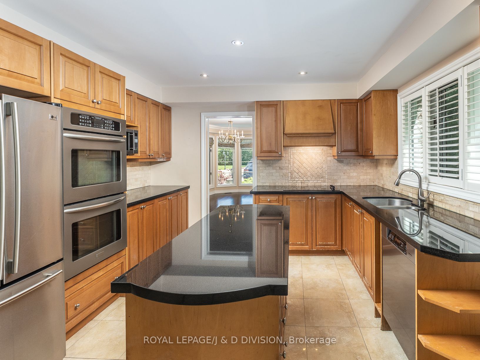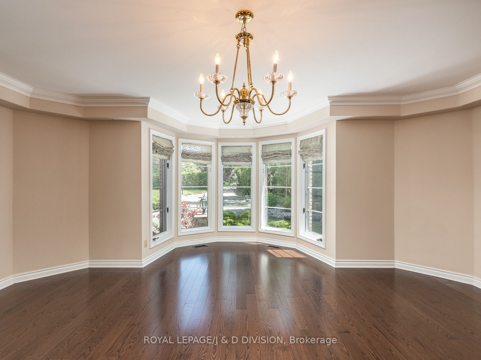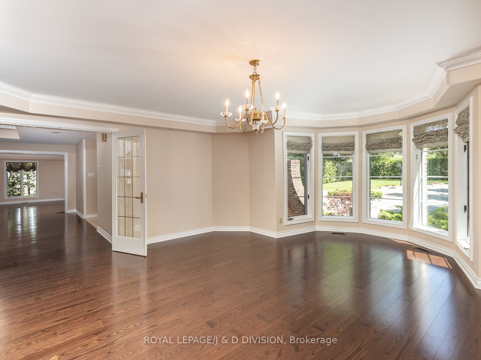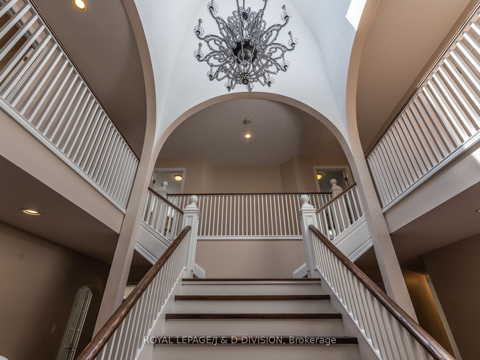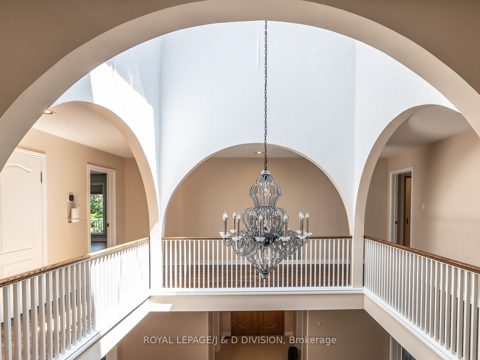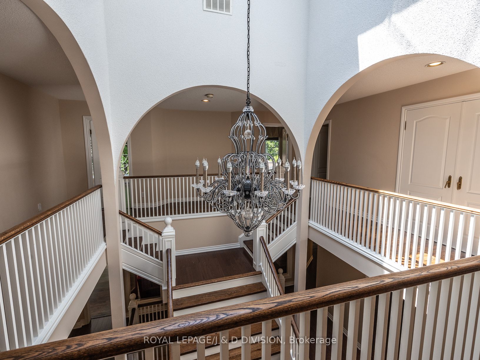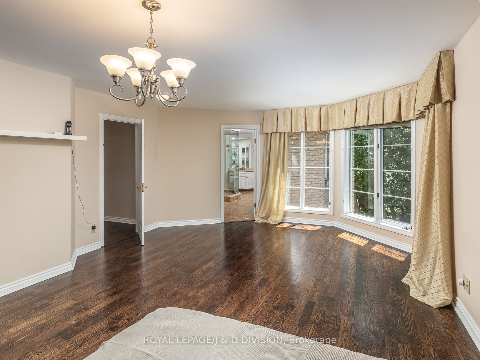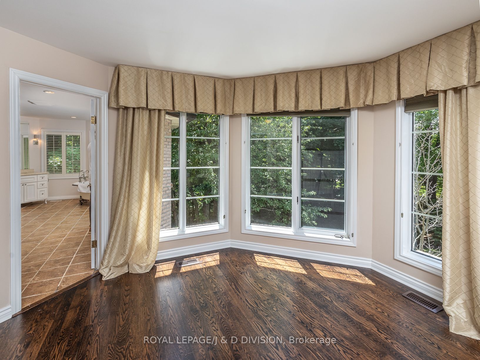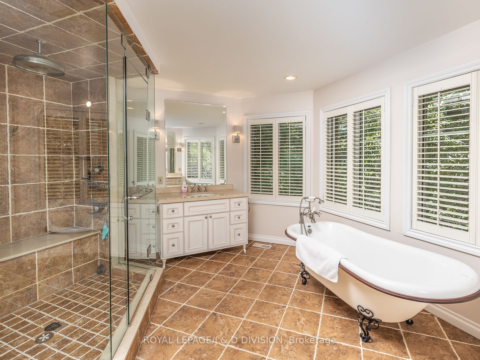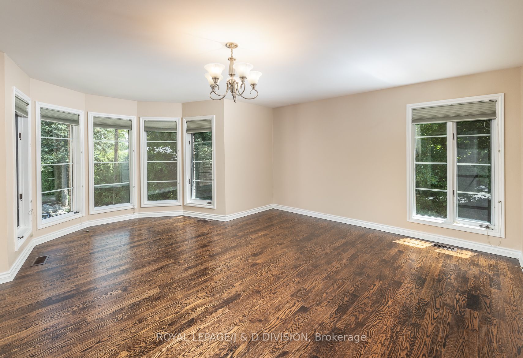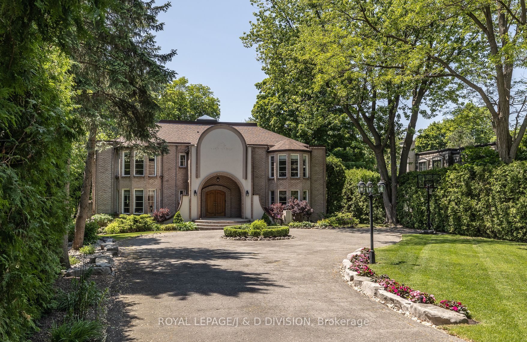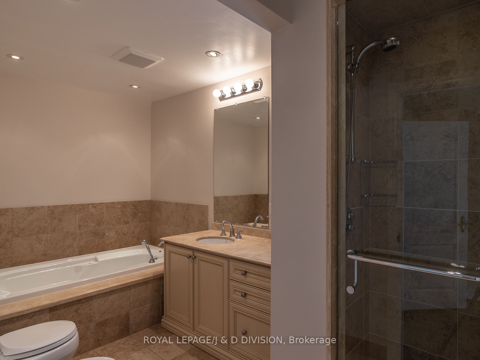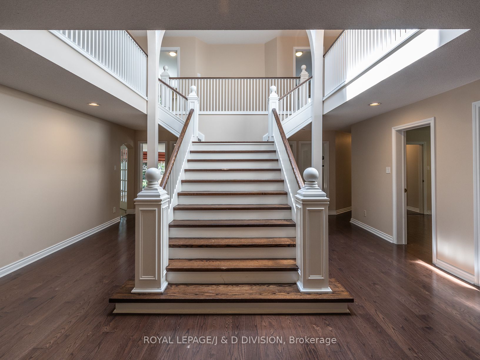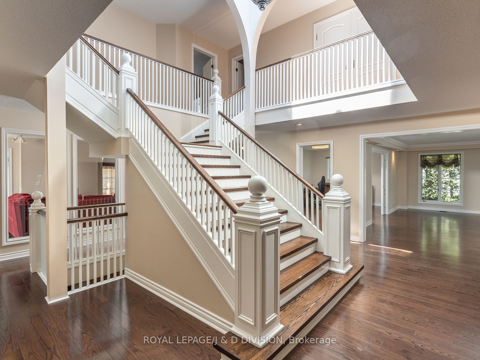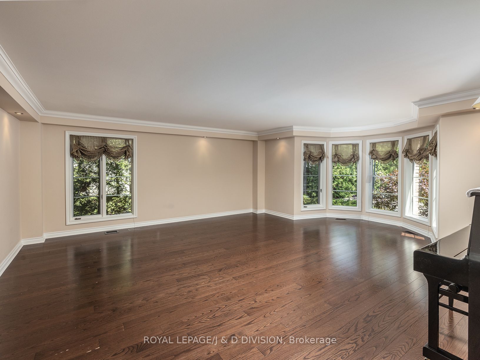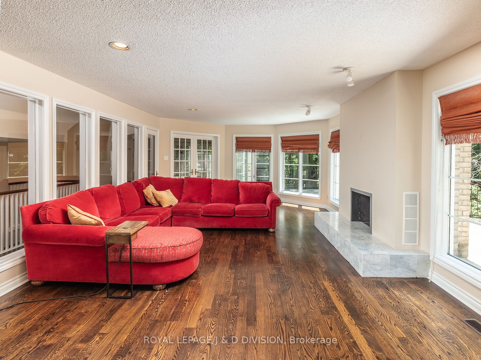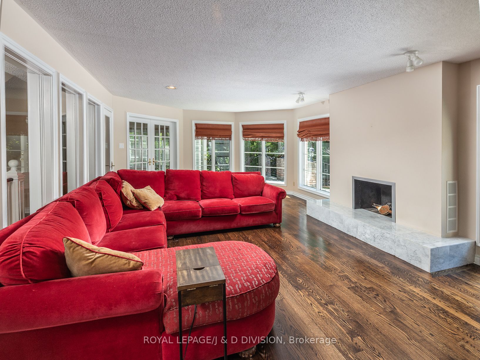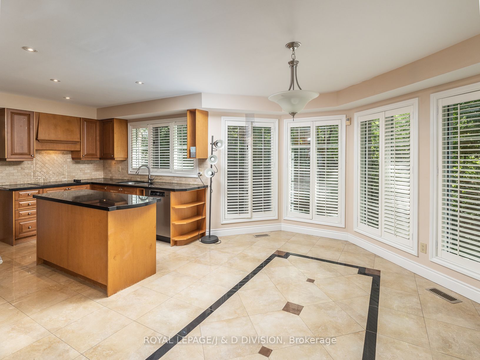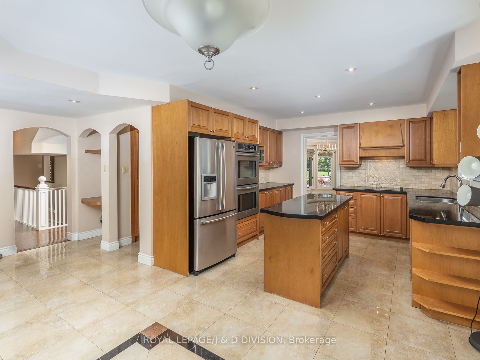180 Old Yonge St
Community:
St. Andrew-Windfields
Community Code:
01.C12.0640
Listing Price:
3988000.00
Attention End Users, builders and renovators. Welcome to 180 Old Yonge Street. A stunning 1987 contemporary home with many delights. Upon entering this sun filled home you can see thro to the family room at the back overlooking the patio and ravine. The home also features 2 offices and 2 main floor powder rooms. The multitude of windows allows the sun to shine in from all angles. The second floor features 4 generous bedrooms, all with their own ensuites and laundry. The multifunctional lower level features rec room and bar, bedroom, sauna, storage, billiard and media rooms. The oversized lot (67 (widens to 194ft) X 294 ft) could also house your dream home. You enter the property from Old Yonge for the front or York Ridge for the three car garage.
|
| MLS#: |
C6075636
|
| Listing Price: |
3988000.00 |
|
| Property type: |
|
| Address: |
180 Old Yonge St |
| Municipality: |
Toronto |
| Community: |
St. Andrew-Windfields |
| Main Intersection: |
York Mills And Yonge |
|
| Approx Square Ft: |
5000+ |
|
| Exterior: |
Brick |
| Basement: |
|
|
| Taxes: |
20927.60 |
|
| Bedrooms: |
4 + 1 |
| Bathrooms: |
7 |
| Kitchens: |
|
| Rooms: |
11 +
5 |
| Parking Spaces: |
9 |
|
| MLS#: |
C6075636 |
| Listing Price: |
3988000.00 |
|
| Property type: |
|
| Address: |
180 Old Yonge St |
| Municipality: |
Toronto
|
| Community: |
King City |
| Main Intersection: |
Jane St North Of King Road |
|
| Approx Square Ft: |
3500-5000 |
|
| Exterior: |
Brick |
| Basement: |
Part Fin |
|
| Taxes (2015): |
12568.41 |
| Bedrooms: |
2 |
| Bathrooms: |
2 |
| Kitchens: |
1 |
| Rooms: |
8 + 1 |
| Parking Spaces: |
|
|
|
Rooms
| # |
Level |
Size (m) |
Area |
|
| 1. |
Main |
7.33 X 4.26 |
Hardwood Floor |
Granite Counter |
B/I Appliances |
| 2. |
Main |
X |
Centre Island |
W/O To Pool |
Vaulted Ceiling |
| 3. |
Main |
4.26 X 5.57 |
Hardwood Floor |
W/O To Deck |
Fireplace |
| 4. |
Main |
4.02 X 4.80 |
Hardwood Floor |
Vaulted Ceiling |
Fireplace |
| 5. |
Main |
4.26 X 7.01 |
Stone Floor |
Wet Bar |
B/I Shelves |
| 6. |
Main |
6.47 X 4.46 |
Hardwood Floor |
5 Pc Ensuite |
W/O To Pool |
| 7. |
Main |
4.87 X 3.42 |
Hardwood Floor |
|
Window |
| 8. |
Main |
3.35 X 3.15 |
Hardwood Floor |
Granite Counter |
B/I Shelves |
| 9. |
|
X |
|
|
|
| 10. |
|
X |
|
|
|
| 11. |
|
X rm11_wth |
|
|
|
| 12. |
|
X |
|
|
|
|
|

