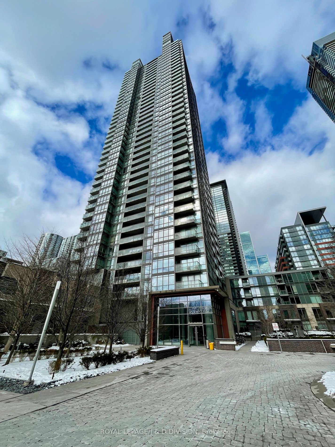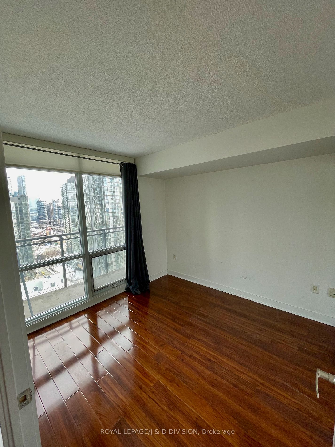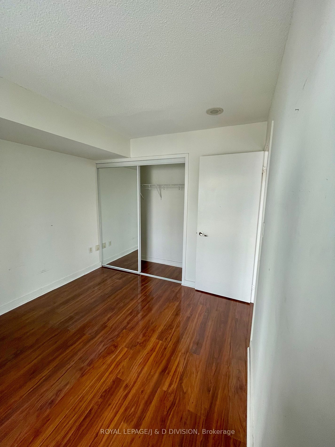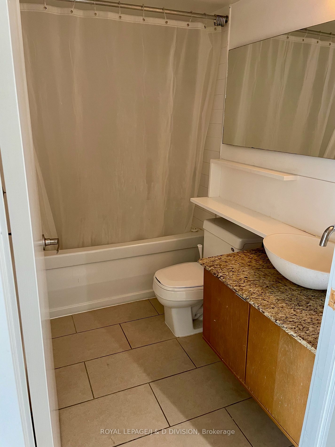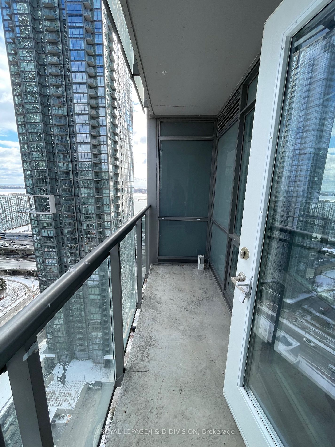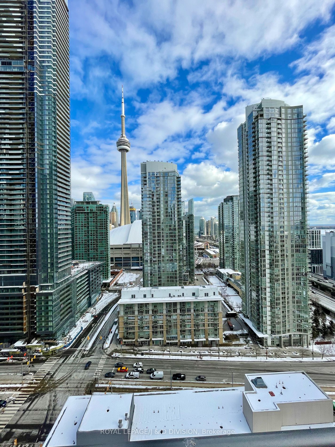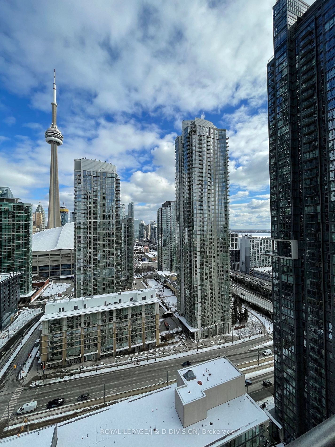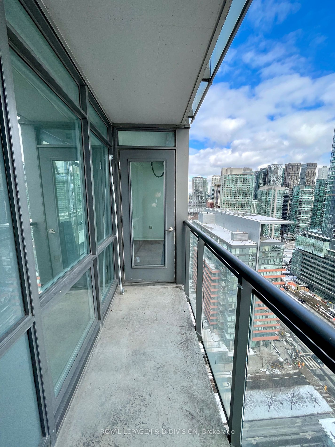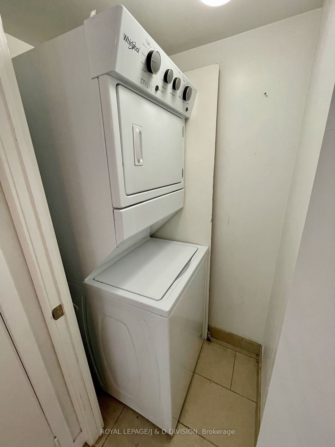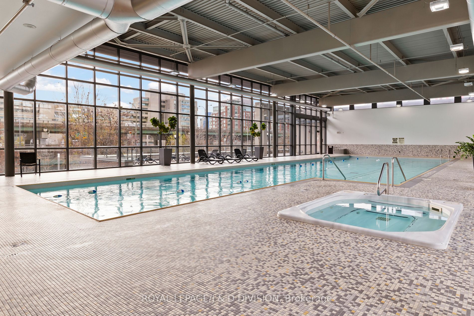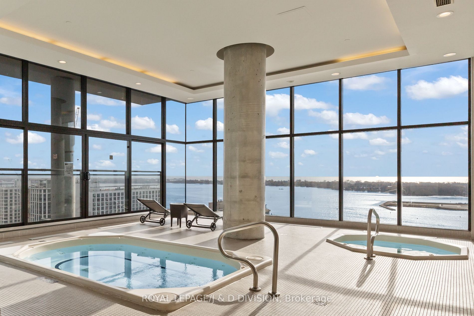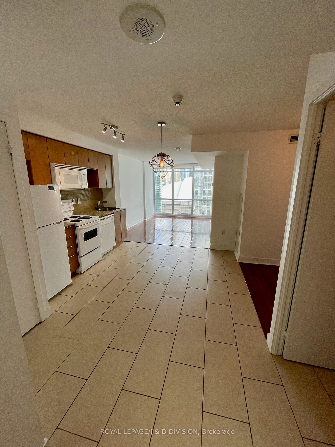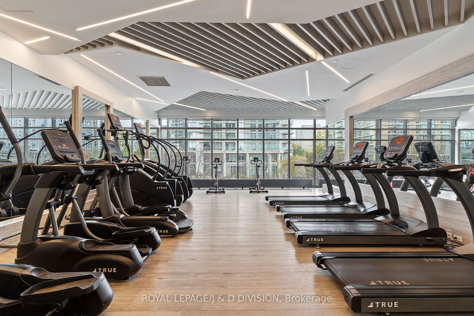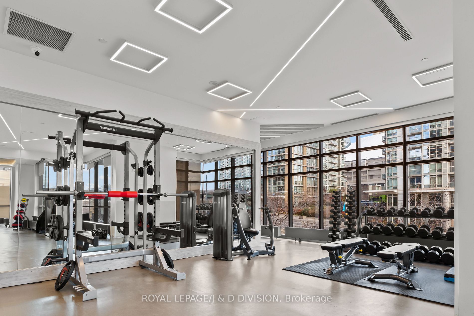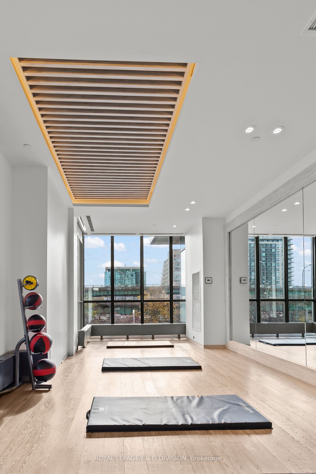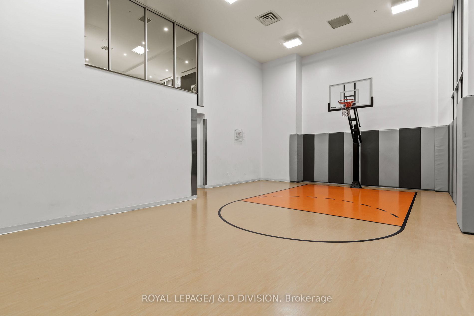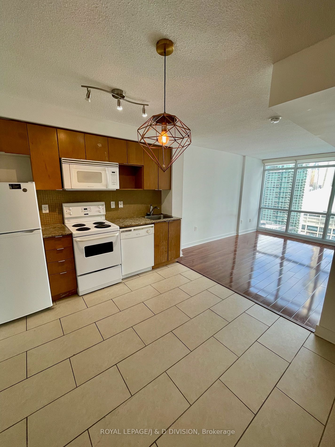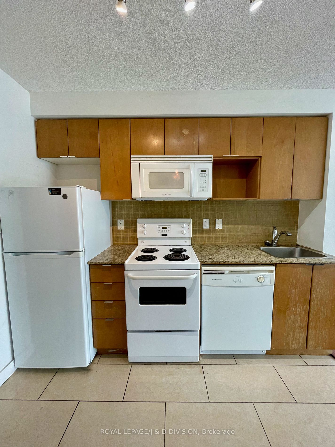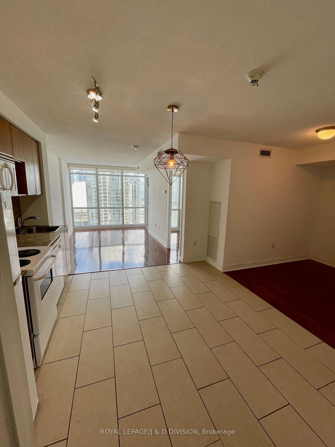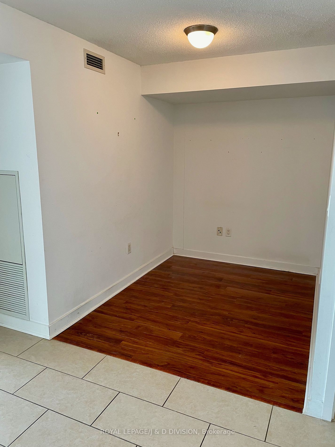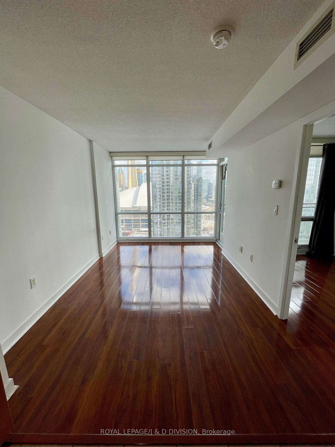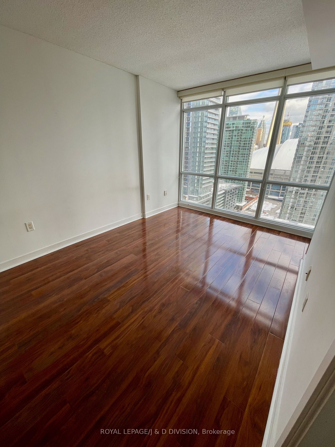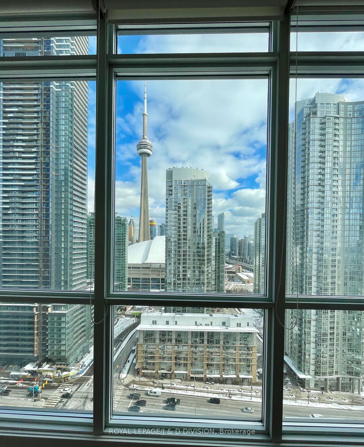15 Fort York Blvd
Community:
Waterfront Communities C1
Community Code:
01.C01.1001
Listing Price:
2450.00
An amazing 1 bedroom + den apartment in the heart of the city with parking and locker! Boasting panoramic views of the CN Tower and situated just steps to public transit, endless restaurant options, the Rogers Centre, grocery/shopping, waterfront trails and easy access to the Gardiner for commuting. Building amenities such as 24HR concierge, state-of-the-art gym, indoor pool, sauna, guest suites, visitor parking, and a rooftop deck & garden this building offers all you could need!!
|
| MLS#: |
C11975992
|
| Listing Price: |
2450.00 |
|
| Property type: |
|
| Address: |
15 Fort York Blvd |
| Municipality: |
Toronto |
| Community: |
Waterfront Communities C1 |
| Main Intersection: |
Front & Spadina |
|
| Approx Square Ft: |
500-599 |
|
| Exterior: |
Concrete |
| Basement: |
|
|
| Taxes: |
|
|
| Bedrooms: |
1 + 1 |
| Bathrooms: |
1 |
| Kitchens: |
|
| Rooms: |
5 +
|
| Parking Spaces: |
|
|
| MLS#: |
C11975992 |
| Listing Price: |
2450.00 |
|
| Property type: |
|
| Address: |
15 Fort York Blvd |
| Municipality: |
Toronto
|
| Community: |
King City |
| Main Intersection: |
Jane St North Of King Road |
|
| Approx Square Ft: |
3500-5000 |
|
| Exterior: |
Brick |
| Basement: |
Part Fin |
|
| Taxes (2015): |
12568.41 |
| Bedrooms: |
2 |
| Bathrooms: |
2 |
| Kitchens: |
1 |
| Rooms: |
8 + 1 |
| Parking Spaces: |
|
|
|
Rooms
| # |
Level |
Size (m) |
Area |
|
| 1. |
Main |
7.33 X 4.26 |
Hardwood Floor |
Granite Counter |
B/I Appliances |
| 2. |
Main |
X |
Centre Island |
W/O To Pool |
Vaulted Ceiling |
| 3. |
Main |
4.26 X 5.57 |
Hardwood Floor |
W/O To Deck |
Fireplace |
| 4. |
Main |
4.02 X 4.80 |
Hardwood Floor |
Vaulted Ceiling |
Fireplace |
| 5. |
Main |
4.26 X 7.01 |
Stone Floor |
Wet Bar |
B/I Shelves |
| 6. |
Main |
6.47 X 4.46 |
Hardwood Floor |
5 Pc Ensuite |
W/O To Pool |
| 7. |
Main |
4.87 X 3.42 |
Hardwood Floor |
|
Window |
| 8. |
Main |
3.35 X 3.15 |
Hardwood Floor |
Granite Counter |
B/I Shelves |
| 9. |
|
X |
|
|
|
| 10. |
|
X |
|
|
|
| 11. |
|
X rm11_wth |
|
|
|
| 12. |
|
X |
|
|
|
|
|

