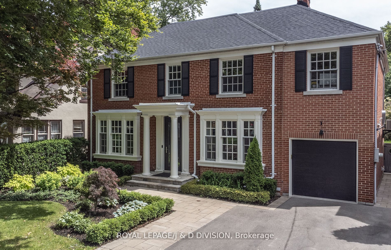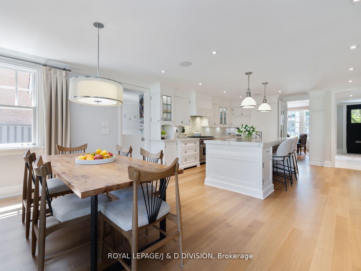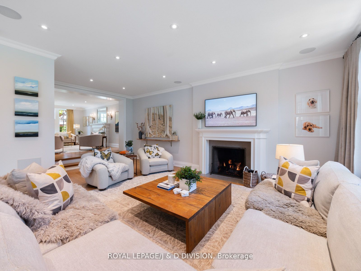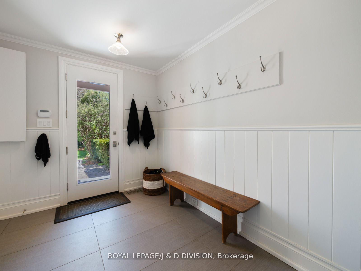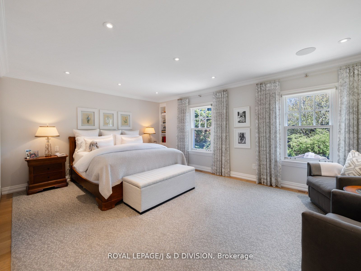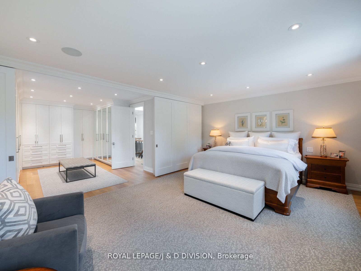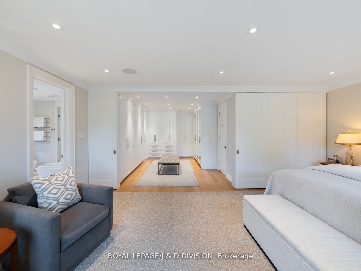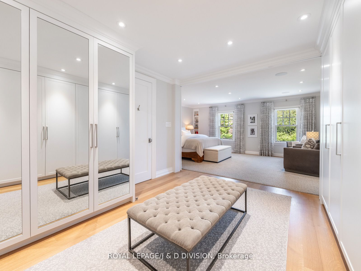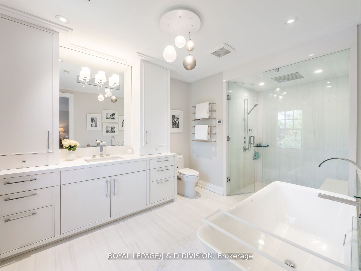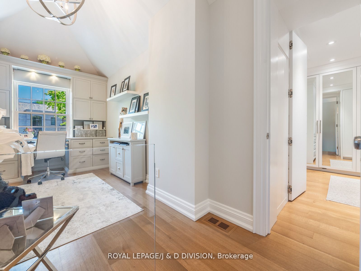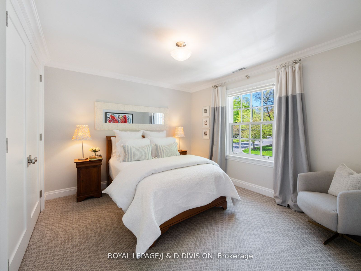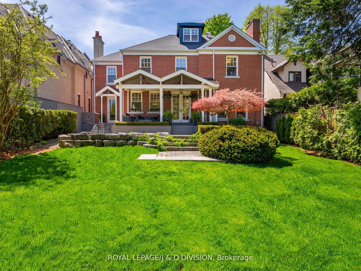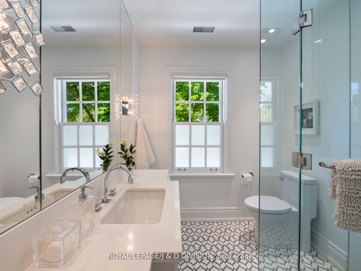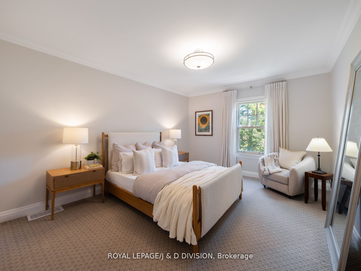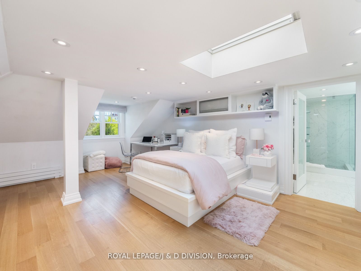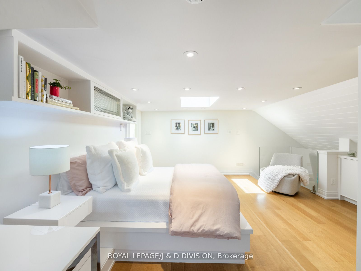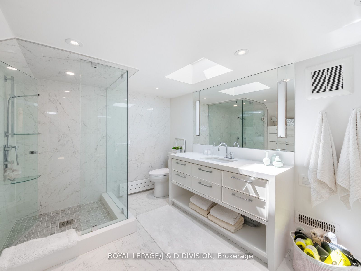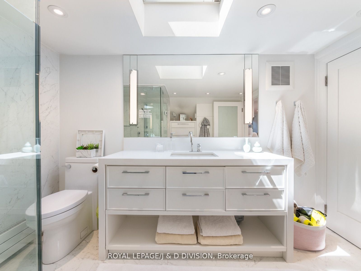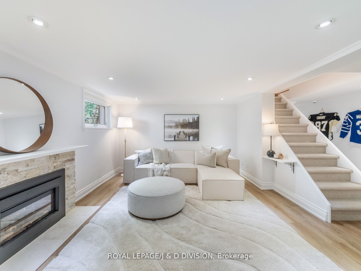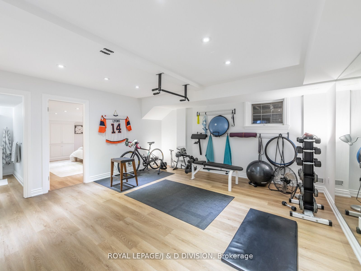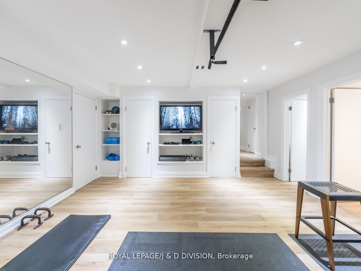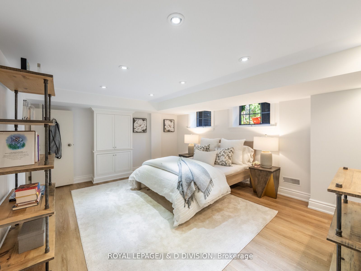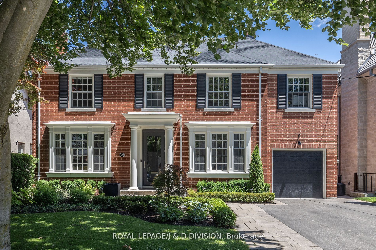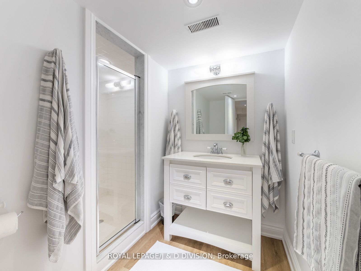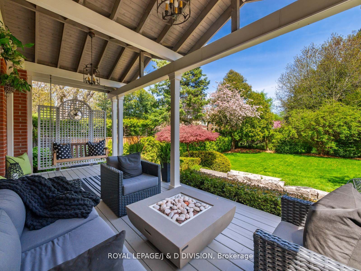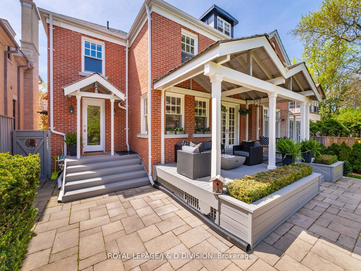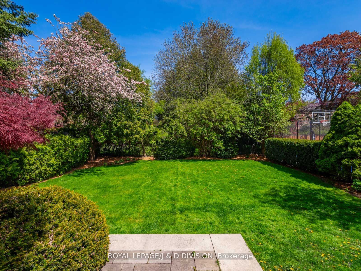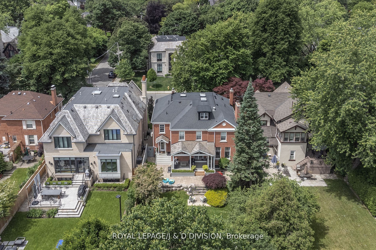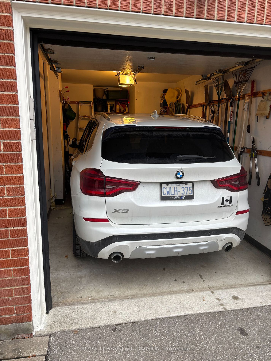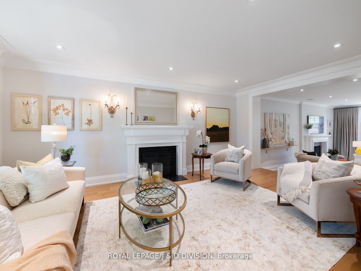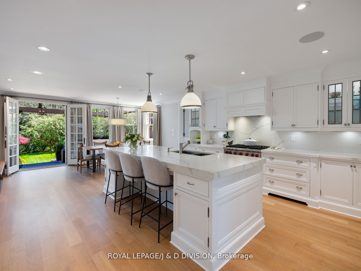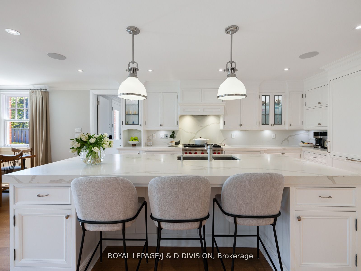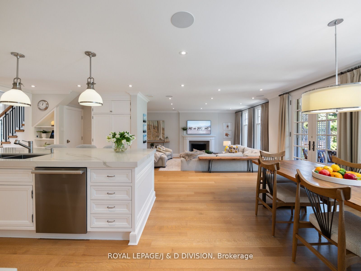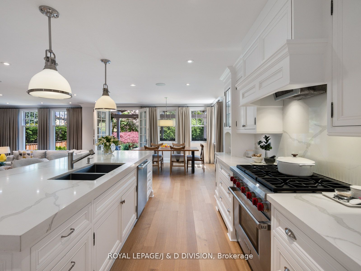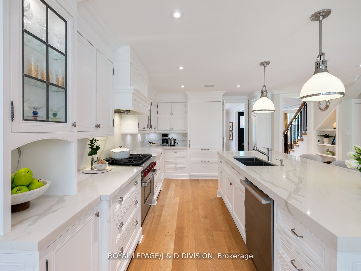149 Dinnick Cres
Community:
Lawrence Park South
Community Code:
01.C04.0700
Listing Price:
5795000.00
Feast your eyes on this classic Lawrence Park red brick home with sensational rear addition. The transitional floor plan will be appreciated, as will the timeless finishes and sophisticated aesthetic. Renovated from top to bottom, this home offers incredible living space from formal principal rooms to a casual open concept eat-in kitchen and family room. The main floor walks out to a sensational backyard with covered patio, sundeck and landscaped garden. A must have mud room with separate entry and a perfectly positioned powder room complete the main floor. Massive primary suite with spa bath and incredible built-in dressing room. 3 additional bedrooms, 2 more bathrooms and a private office space comprise the second floor. The third floor addition is not to be missed. Currently used as a 5th bedroom, this space has a 3-pc ensuite and ample storage space. The lower level is bonus space for any family. The kids will enjoy the rec room, the home gym will be appreciated and guests will be thankful for the privacy of the guest bedroom and bathroom. Double private driveway and attached garage for ample parking. Rare find in the heart of Lawrence Park. Incredible Lawrence Park community. superb local school, walk to shops and quick access to public transit and major highways. Excellent walking space. Prime family neighbourhood in mid Toronto.
|
| MLS#: |
C11958434
|
| Listing Price: |
5795000.00 |
|
| Property type: |
|
| Address: |
149 Dinnick Cres |
| Municipality: |
Toronto |
| Community: |
Lawrence Park South |
| Main Intersection: |
S.of Lawrence/E.of Mt Pleasant |
|
| Approx Square Ft: |
|
|
| Exterior: |
Brick |
| Basement: |
|
|
| Taxes: |
18569.00 |
|
| Bedrooms: |
5 + 1 |
| Bathrooms: |
6 |
| Kitchens: |
|
| Rooms: |
11 +
6 |
| Parking Spaces: |
4 |
|
| MLS#: |
C11958434 |
| Listing Price: |
5795000.00 |
|
| Property type: |
|
| Address: |
149 Dinnick Cres |
| Municipality: |
Toronto
|
| Community: |
King City |
| Main Intersection: |
Jane St North Of King Road |
|
| Approx Square Ft: |
3500-5000 |
|
| Exterior: |
Brick |
| Basement: |
Part Fin |
|
| Taxes (2015): |
12568.41 |
| Bedrooms: |
2 |
| Bathrooms: |
2 |
| Kitchens: |
1 |
| Rooms: |
8 + 1 |
| Parking Spaces: |
|
|
|
Rooms
| # |
Level |
Size (m) |
Area |
|
| 1. |
Main |
7.33 X 4.26 |
Hardwood Floor |
Granite Counter |
B/I Appliances |
| 2. |
Main |
X |
Centre Island |
W/O To Pool |
Vaulted Ceiling |
| 3. |
Main |
4.26 X 5.57 |
Hardwood Floor |
W/O To Deck |
Fireplace |
| 4. |
Main |
4.02 X 4.80 |
Hardwood Floor |
Vaulted Ceiling |
Fireplace |
| 5. |
Main |
4.26 X 7.01 |
Stone Floor |
Wet Bar |
B/I Shelves |
| 6. |
Main |
6.47 X 4.46 |
Hardwood Floor |
5 Pc Ensuite |
W/O To Pool |
| 7. |
Main |
4.87 X 3.42 |
Hardwood Floor |
|
Window |
| 8. |
Main |
3.35 X 3.15 |
Hardwood Floor |
Granite Counter |
B/I Shelves |
| 9. |
|
X |
|
|
|
| 10. |
|
X |
|
|
|
| 11. |
|
X rm11_wth |
|
|
|
| 12. |
|
X |
|
|
|
|
|

