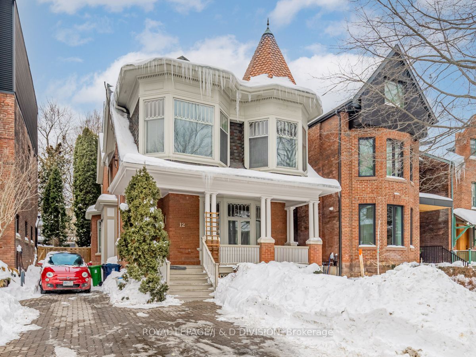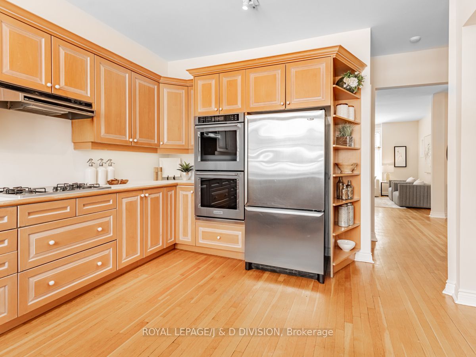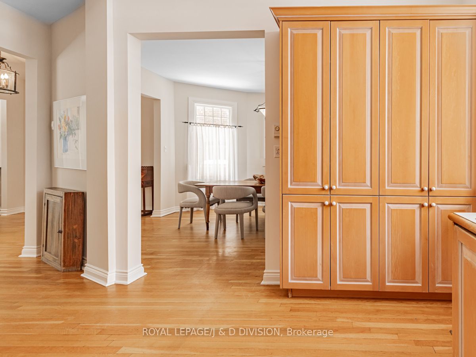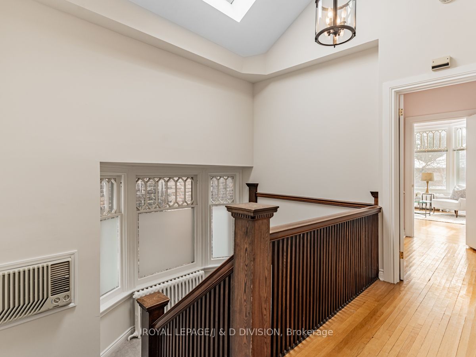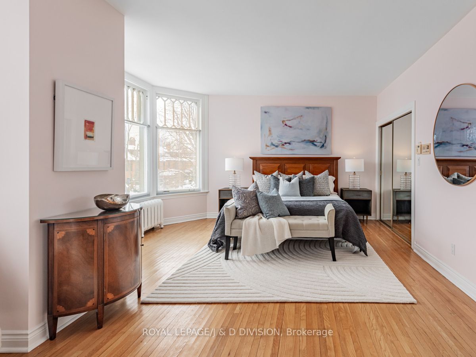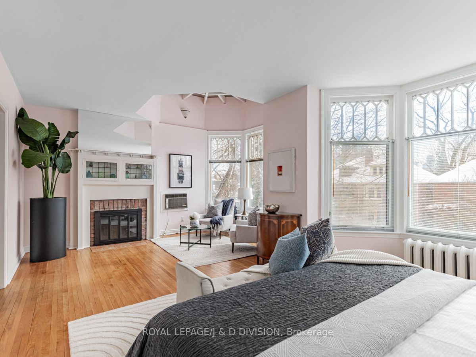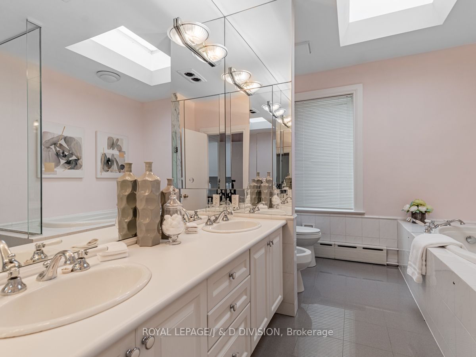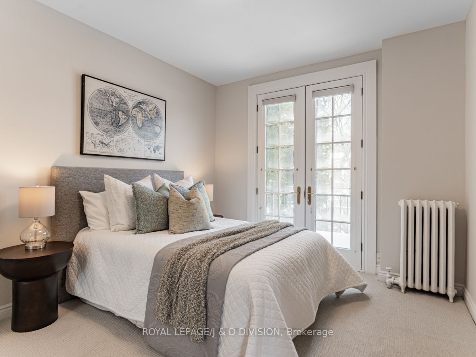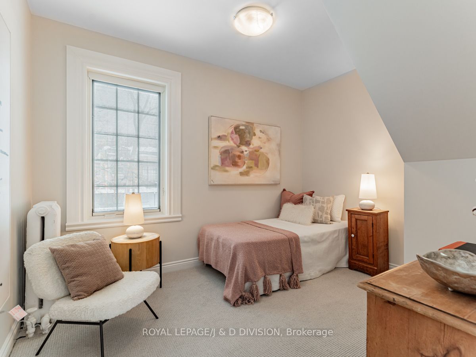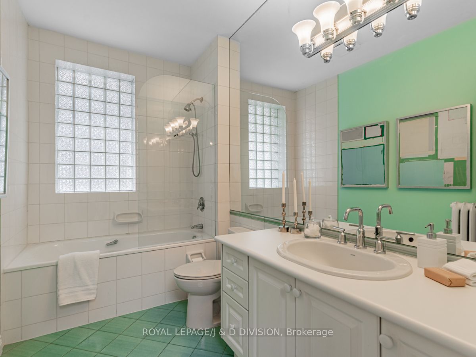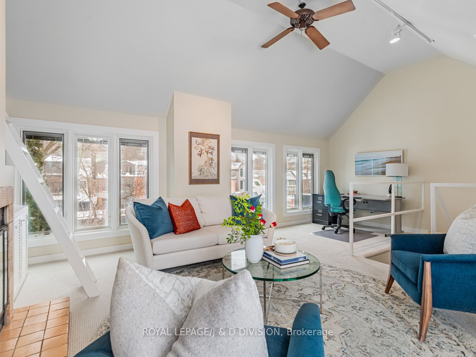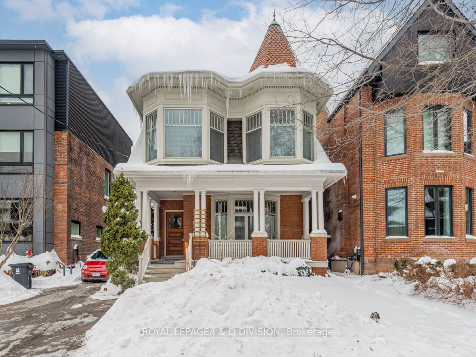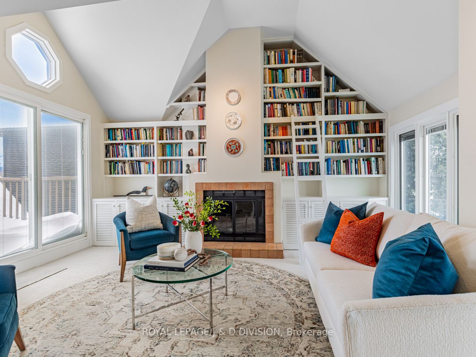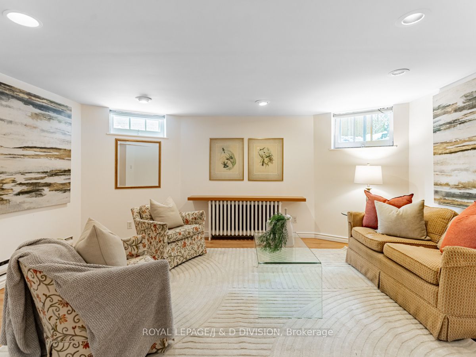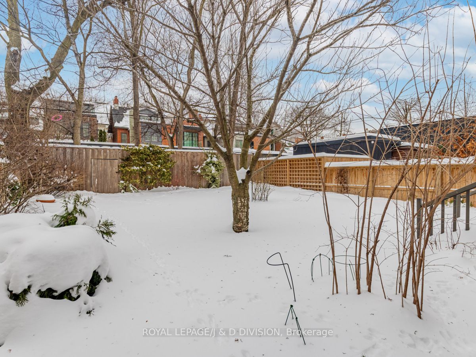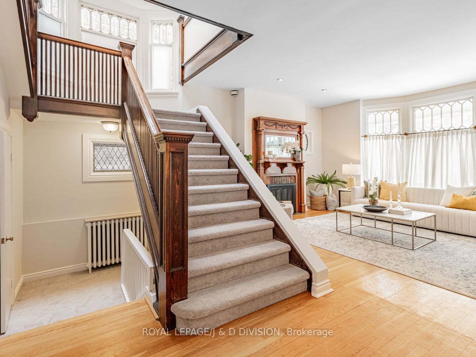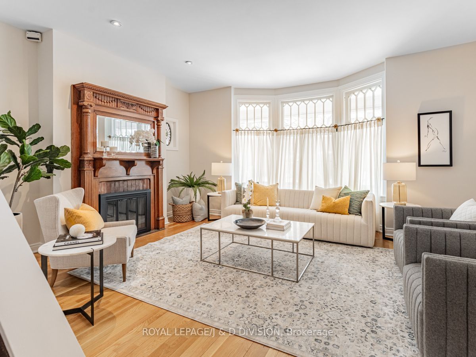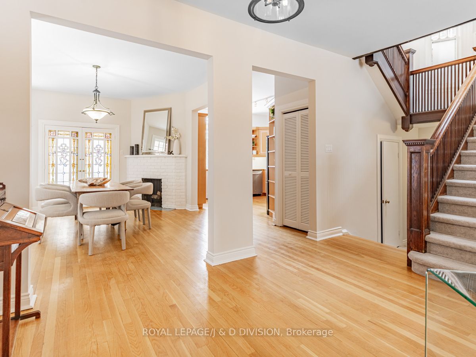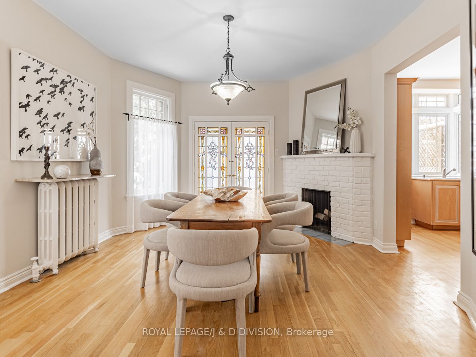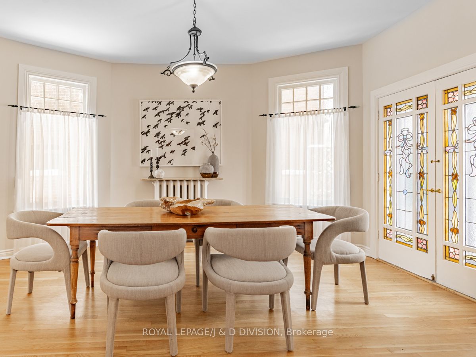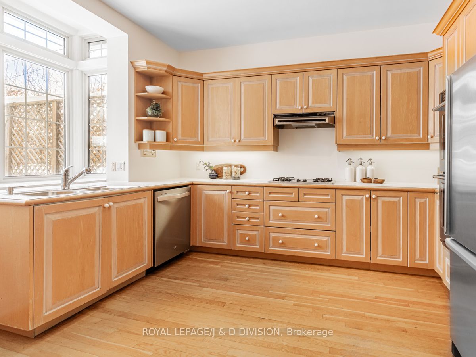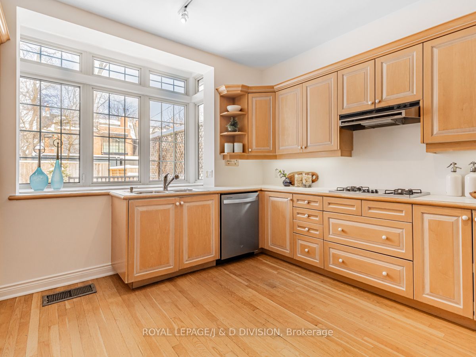12 McMaster Ave
Community:
Casa Loma
Community Code:
01.C02.0840
Listing Price:
3995000.00
A Rare Gem in the Heart of Rathnelly!Nestled on an expansive 41.5 x 130 ft lot, this Queen Anne-inspired detached home exudes timeless charm and elegance. From the moment you step into the gracious, wide entry hall, you are welcomed by a sense of warmth and grandeur. The sun-drenched living room sets the stage for both relaxed family time and sophisticated entertaining.The expansive primary suite is a serene retreat, bathed in natural light from two elegant bay windows. A cozy sitting area with a decorative fireplace enhances the rooms charm, creating a perfect space for relaxation.The third-floor hideaway is a dream, with a soaring cathedral ceiling, a private deck, and views over the neighbourhood.Outside, a private drive accommodates 3+ cars, a rarity in this coveted neighbourhood, with potential for a double garage off the rear lane.The large lot has the potential to accommodate the largest allowable laneway house.Situated in an unbeatable location, this home is just a short stroll to two subway stations, the scenic Nordheimer Ravine, University of Toronto, top-tier hospitals, and some of the city's most prestigious public and private schools.More than just a home, this is a place to plant roots in a tight-knit community known for its beloved local park, annual events, and vibrant spirit. A perfect blend of history, elegance, and modern convenience. Dont miss this incredible opportunity! Open house Sat. & Sun. 2-4.
|
| MLS#: |
C11979854
|
| Listing Price: |
3995000.00 |
|
| Property type: |
|
| Address: |
12 McMaster Ave |
| Municipality: |
Toronto |
| Community: |
Casa Loma |
| Main Intersection: |
Dupont/Avenue |
|
| Approx Square Ft: |
|
|
| Exterior: |
Brick Front |
| Basement: |
|
|
| Taxes: |
15900.88 |
|
| Bedrooms: |
4 + 1 |
| Bathrooms: |
4 |
| Kitchens: |
|
| Rooms: |
8 +
2 |
| Parking Spaces: |
3 |
|
| MLS#: |
C11979854 |
| Listing Price: |
3995000.00 |
|
| Property type: |
|
| Address: |
12 McMaster Ave |
| Municipality: |
Toronto
|
| Community: |
King City |
| Main Intersection: |
Jane St North Of King Road |
|
| Approx Square Ft: |
3500-5000 |
|
| Exterior: |
Brick |
| Basement: |
Part Fin |
|
| Taxes (2015): |
12568.41 |
| Bedrooms: |
2 |
| Bathrooms: |
2 |
| Kitchens: |
1 |
| Rooms: |
8 + 1 |
| Parking Spaces: |
|
|
|
Rooms
| # |
Level |
Size (m) |
Area |
|
| 1. |
Main |
7.33 X 4.26 |
Hardwood Floor |
Granite Counter |
B/I Appliances |
| 2. |
Main |
X |
Centre Island |
W/O To Pool |
Vaulted Ceiling |
| 3. |
Main |
4.26 X 5.57 |
Hardwood Floor |
W/O To Deck |
Fireplace |
| 4. |
Main |
4.02 X 4.80 |
Hardwood Floor |
Vaulted Ceiling |
Fireplace |
| 5. |
Main |
4.26 X 7.01 |
Stone Floor |
Wet Bar |
B/I Shelves |
| 6. |
Main |
6.47 X 4.46 |
Hardwood Floor |
5 Pc Ensuite |
W/O To Pool |
| 7. |
Main |
4.87 X 3.42 |
Hardwood Floor |
|
Window |
| 8. |
Main |
3.35 X 3.15 |
Hardwood Floor |
Granite Counter |
B/I Shelves |
| 9. |
|
X |
|
|
|
| 10. |
|
X |
|
|
|
| 11. |
|
X rm11_wth |
|
|
|
| 12. |
|
X |
|
|
|
|
|

