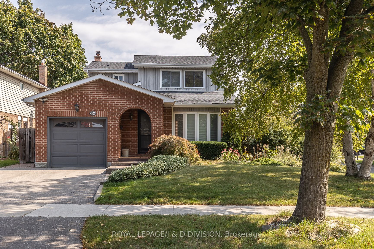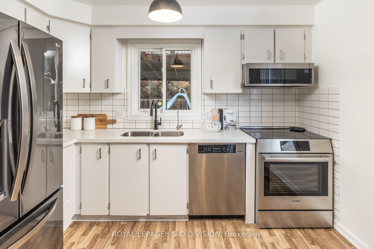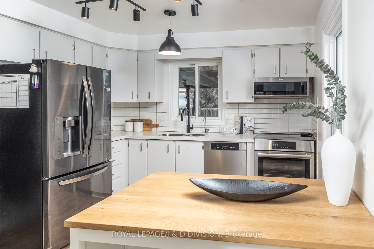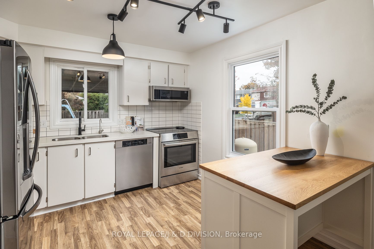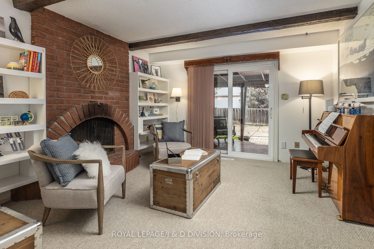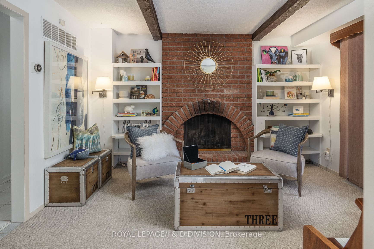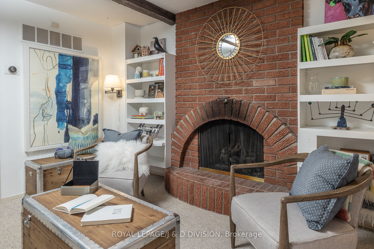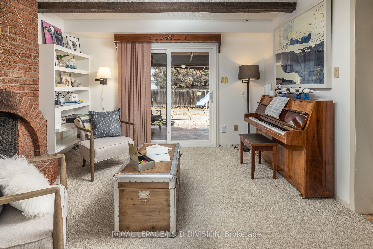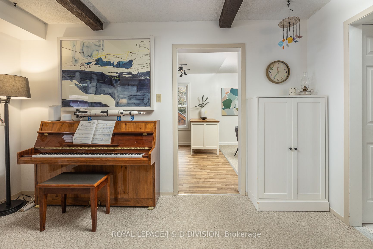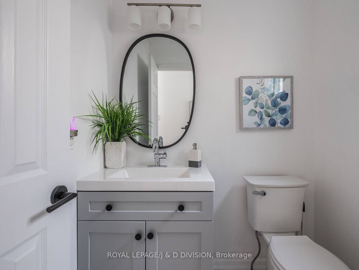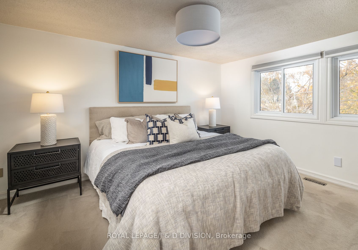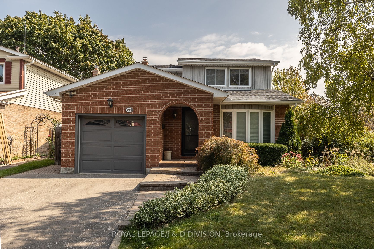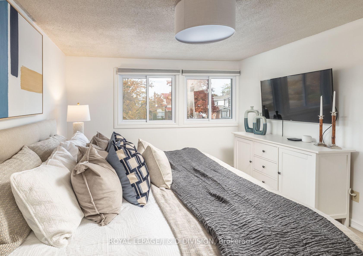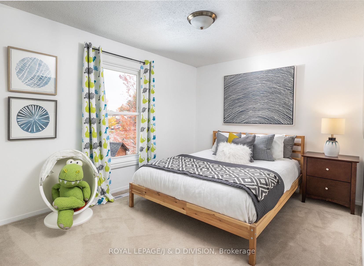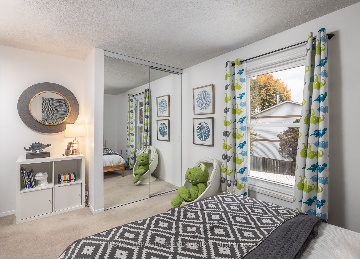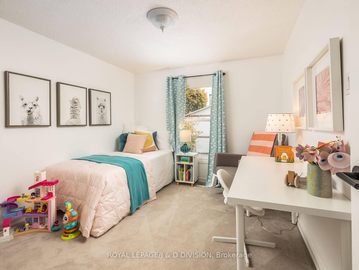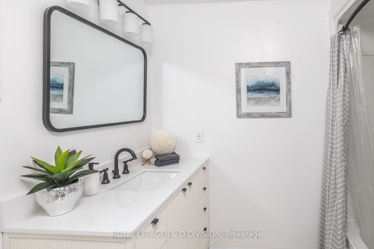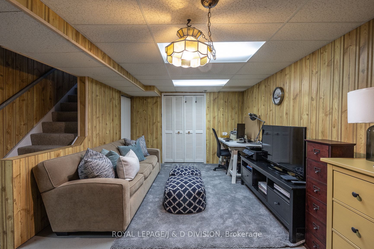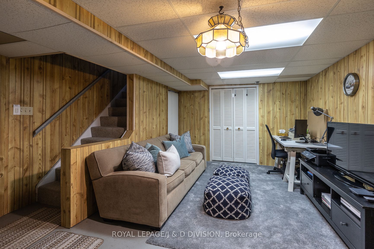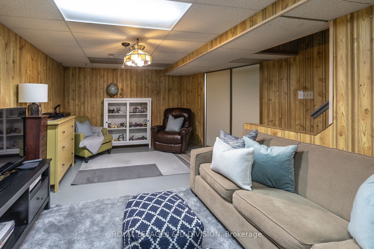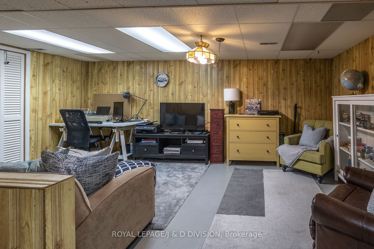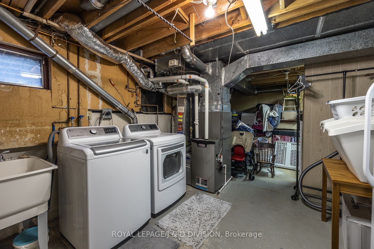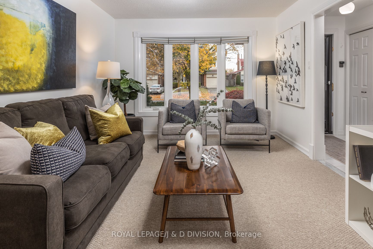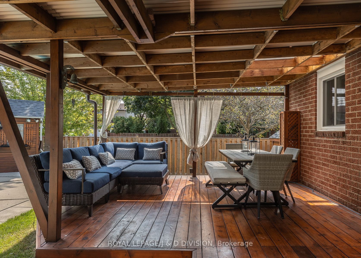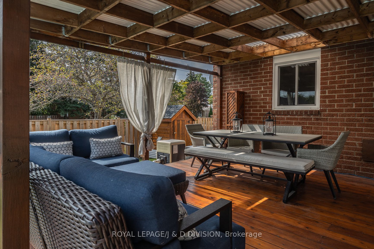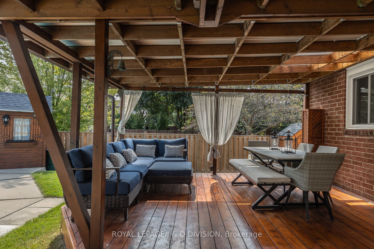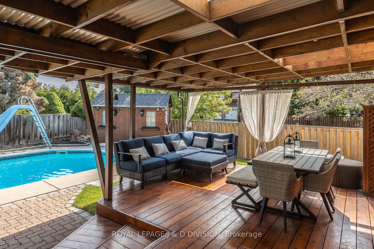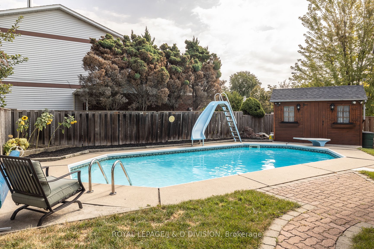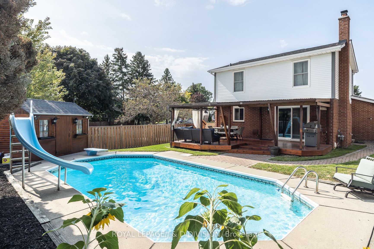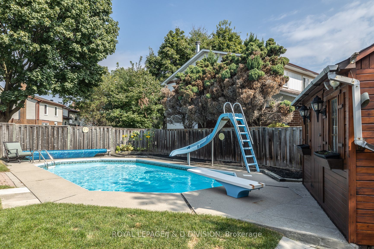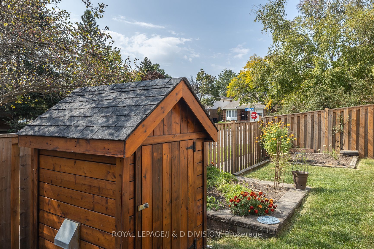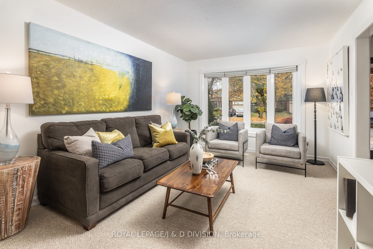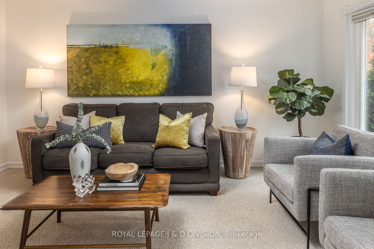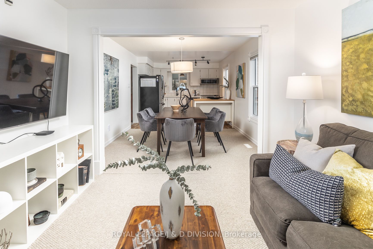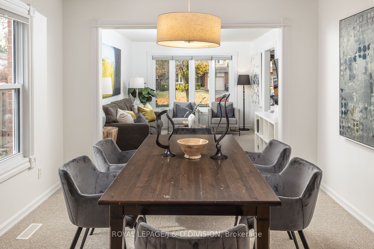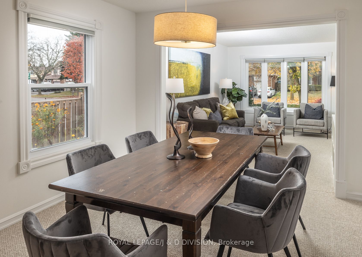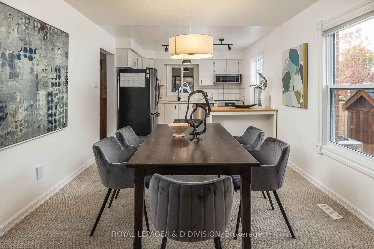190 Goldhawk Tr
Community:
Milliken
Community Code:
01.E07.1020
Listing Price:
1049000.00
Welcome to this gorgeous 3 bedroom, 2 washroom, detached home in a quiet neighbourhood with attached garage. Open living room and dining room overlook eat in kitchen. Family room with fireplace leading to spacious deck and salt water pool, a true oasis. Renovated bathrooms along with many upgrades. Finished basement includes work room, storage, laundry and rec room. The star of the home is the relaxing backyard with salt water pool, expansive deck and room for many outdoor toys and even a vegetable garden as property has both back yard and side yard. One of the largest lots in the hood. Steps to schools, playgrounds and transportation. Offers Nov 7th.
|
| MLS#: |
E7261620
|
| Listing Price: |
1049000.00 |
|
| Property type: |
|
| Address: |
190 Goldhawk Tr |
| Municipality: |
Toronto |
| Community: |
Milliken |
| Main Intersection: |
Brimley Rd - Mcnicoll Ave |
|
| Approx Square Ft: |
1500-2000 |
|
| Exterior: |
Brick |
| Basement: |
|
|
| Taxes: |
4870.47 |
|
| Bedrooms: |
3 |
| Bathrooms: |
2 |
| Kitchens: |
|
| Rooms: |
7 +
3 |
| Parking Spaces: |
2 |
|
| MLS#: |
E7261620 |
| Listing Price: |
1049000.00 |
|
| Property type: |
|
| Address: |
190 Goldhawk Tr |
| Municipality: |
Toronto
|
| Community: |
King City |
| Main Intersection: |
Jane St North Of King Road |
|
| Approx Square Ft: |
3500-5000 |
|
| Exterior: |
Brick |
| Basement: |
Part Fin |
|
| Taxes (2015): |
12568.41 |
| Bedrooms: |
2 |
| Bathrooms: |
2 |
| Kitchens: |
1 |
| Rooms: |
8 + 1 |
| Parking Spaces: |
|
|
|
Rooms
| # |
Level |
Size (m) |
Area |
|
| 1. |
Main |
7.33 X 4.26 |
Hardwood Floor |
Granite Counter |
B/I Appliances |
| 2. |
Main |
X |
Centre Island |
W/O To Pool |
Vaulted Ceiling |
| 3. |
Main |
4.26 X 5.57 |
Hardwood Floor |
W/O To Deck |
Fireplace |
| 4. |
Main |
4.02 X 4.80 |
Hardwood Floor |
Vaulted Ceiling |
Fireplace |
| 5. |
Main |
4.26 X 7.01 |
Stone Floor |
Wet Bar |
B/I Shelves |
| 6. |
Main |
6.47 X 4.46 |
Hardwood Floor |
5 Pc Ensuite |
W/O To Pool |
| 7. |
Main |
4.87 X 3.42 |
Hardwood Floor |
|
Window |
| 8. |
Main |
3.35 X 3.15 |
Hardwood Floor |
Granite Counter |
B/I Shelves |
| 9. |
|
X |
|
|
|
| 10. |
|
X |
|
|
|
| 11. |
|
X rm11_wth |
|
|
|
| 12. |
|
X |
|
|
|
|
|

