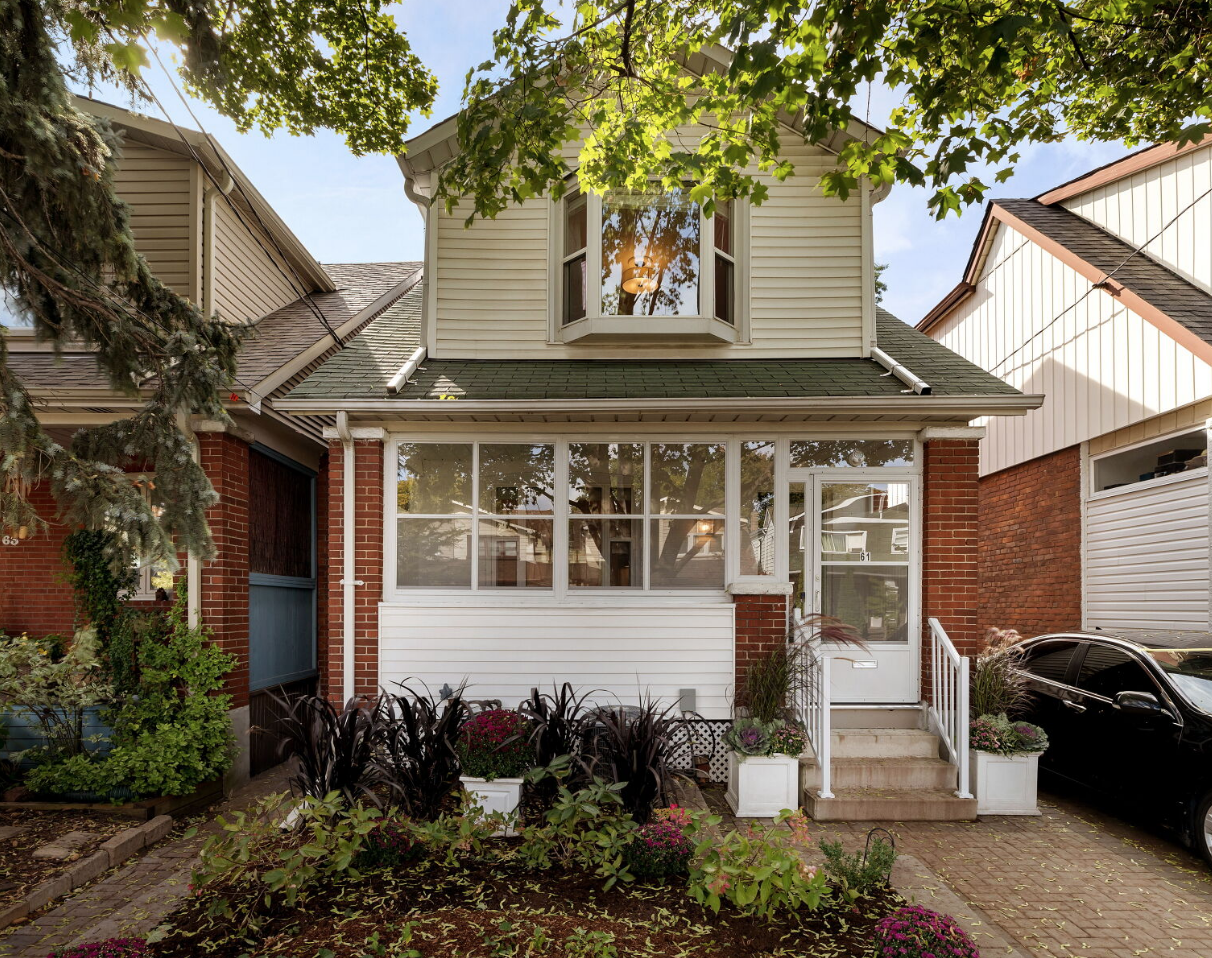61 Mortimer Ave
Community:
Community Code:
Listing Price:
Situated On The Edge Of Playter Estates, 61 Mortimer Is A Must See! This Fully Detached Home Offers Great Value With 3 Bedrooms, 2 Full Bathrooms, An Eat-In Kitchen Flooded With Light From The Large Skylight, Enclosed Front Porch, Tall Finished Basement With Separate Entrance And Amazing Parking! The Carport Protects Your Car From Snow In The Winter And The Beating Sun In The Summer While The Storage Garage Provides A Home For All Life's Toys Or Could Be Removed For A Garden Or Second Parking Spot. The Homeowners Previously Had A Staircase To The Roof And Enjoyed A Stunning Rooftop Deck Reminiscent Of The Boathouses You Find Dotting The Shoreline In Muskoka!
|
| MLS#: |
E5770865
|
| Listing Price: |
|
|
| Property type: |
|
| Address: |
61 Mortimer Ave |
| Municipality: |
12 |
| Community: |
|
| Main Intersection: |
|
|
| Approx Square Ft: |
|
|
| Exterior: |
|
| Basement: |
|
|
| Taxes: |
$3,880.07 |
|
| Bedrooms: |
|
| Bathrooms: |
|
| Kitchens: |
|
| Rooms: |
+
|
| Parking Spaces: |
|
|
| MLS#: |
E5770865 |
| Listing Price: |
|
|
| Property type: |
|
| Address: |
61 Mortimer Ave |
| Municipality: |
12
|
| Community: |
King City |
| Main Intersection: |
Jane St North Of King Road |
|
| Approx Square Ft: |
3500-5000 |
|
| Exterior: |
Brick |
| Basement: |
Part Fin |
|
| Taxes (2015): |
12568.41 |
| Bedrooms: |
2 |
| Bathrooms: |
2 |
| Kitchens: |
1 |
| Rooms: |
8 + 1 |
| Parking Spaces: |
|
|
|
Rooms
| # |
Level |
Size (m) |
Area |
|
| 1. |
Main |
7.33 X 4.26 |
Hardwood Floor |
Granite Counter |
B/I Appliances |
| 2. |
Main |
X |
Centre Island |
W/O To Pool |
Vaulted Ceiling |
| 3. |
Main |
4.26 X 5.57 |
Hardwood Floor |
W/O To Deck |
Fireplace |
| 4. |
Main |
4.02 X 4.80 |
Hardwood Floor |
Vaulted Ceiling |
Fireplace |
| 5. |
Main |
4.26 X 7.01 |
Stone Floor |
Wet Bar |
B/I Shelves |
| 6. |
Main |
6.47 X 4.46 |
Hardwood Floor |
5 Pc Ensuite |
W/O To Pool |
| 7. |
Main |
4.87 X 3.42 |
Hardwood Floor |
|
Window |
| 8. |
Main |
3.35 X 3.15 |
Hardwood Floor |
Granite Counter |
B/I Shelves |
| 9. |
|
X |
|
|
|
| 10. |
|
X |
|
|
|
| 11. |
|
X rm11_wth |
|
|
|
| 12. |
|
X |
|
|
|
|
|


Leave a comment
You must be logged in to post a comment.