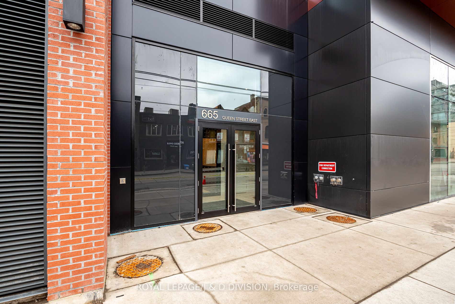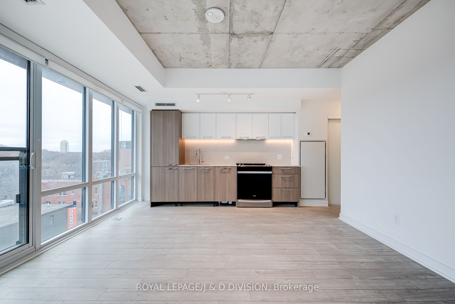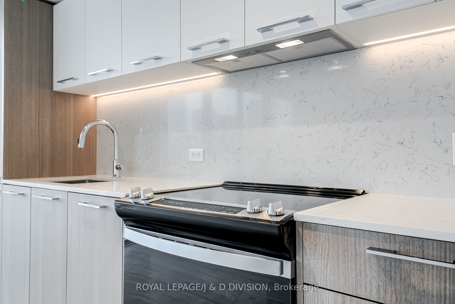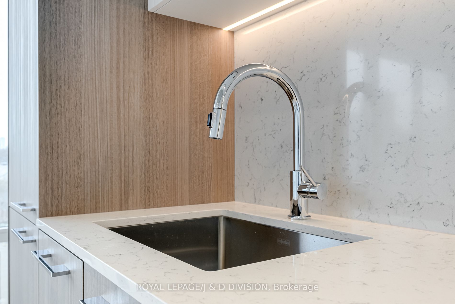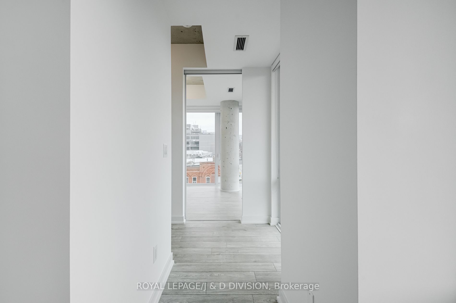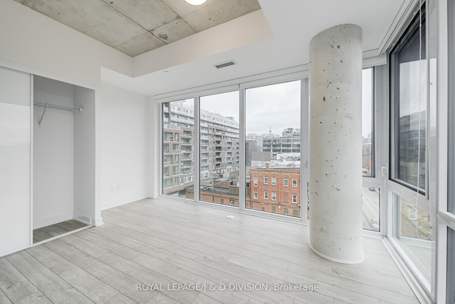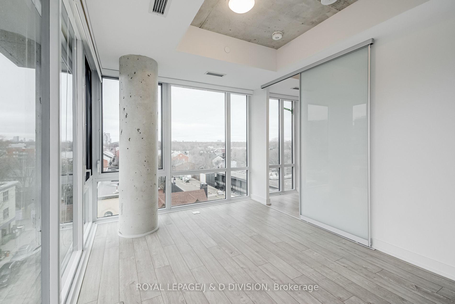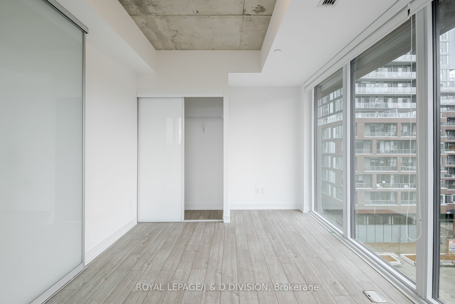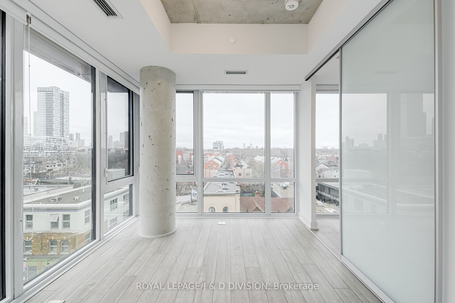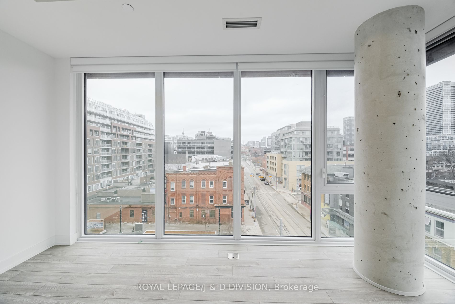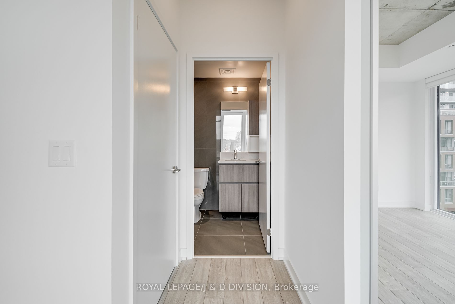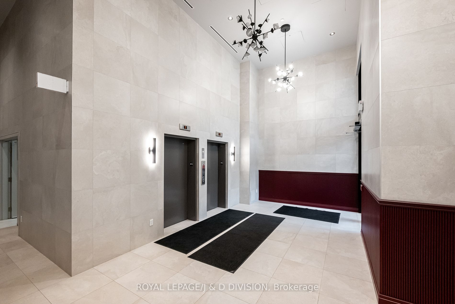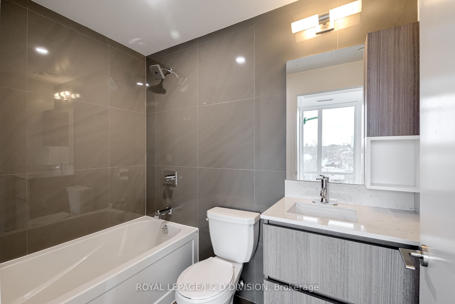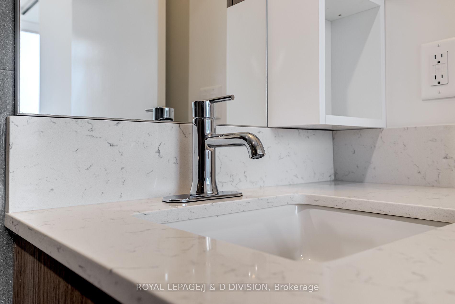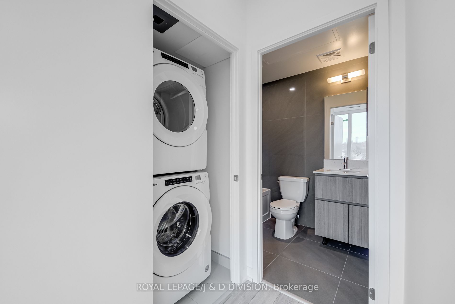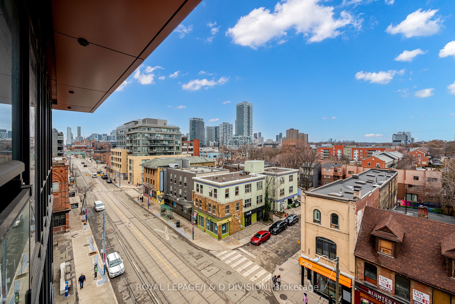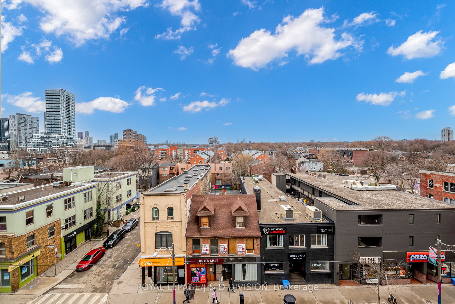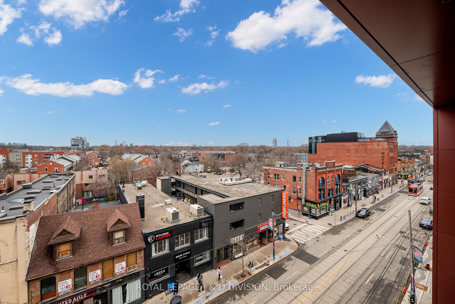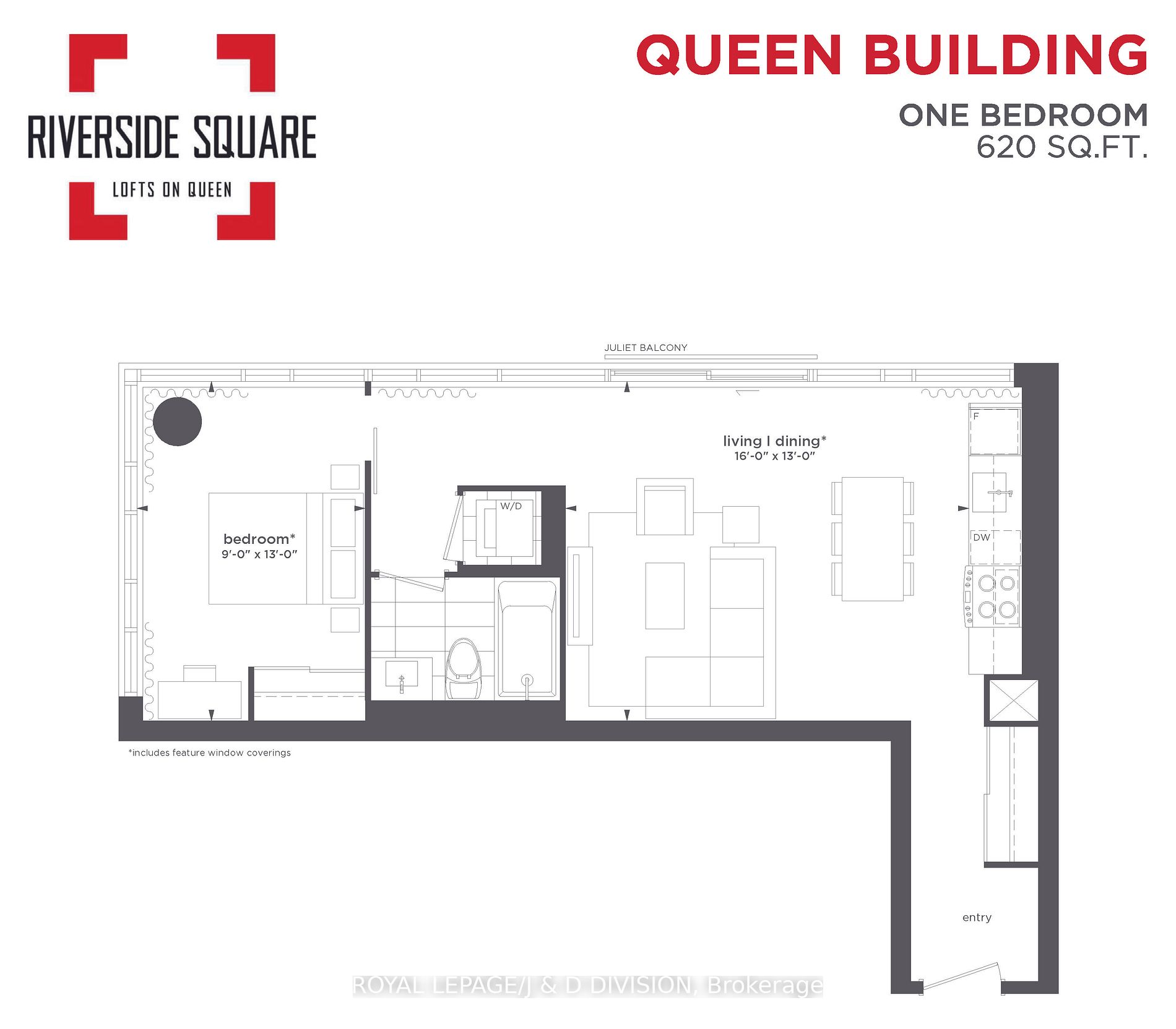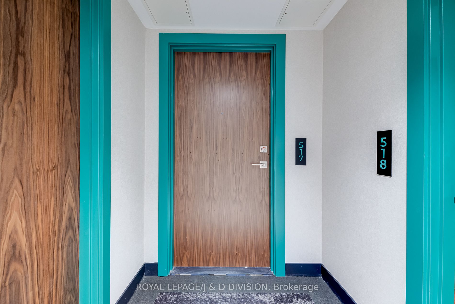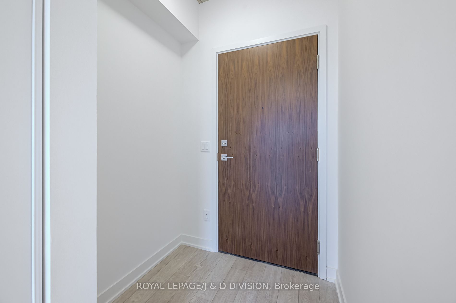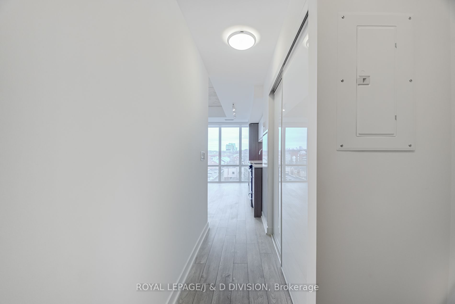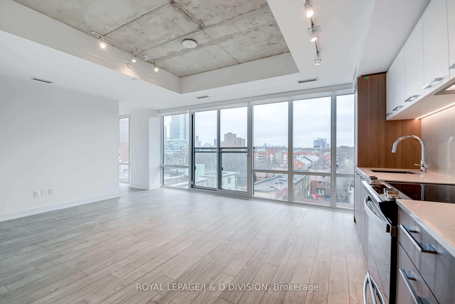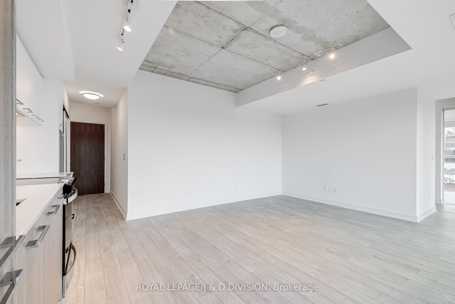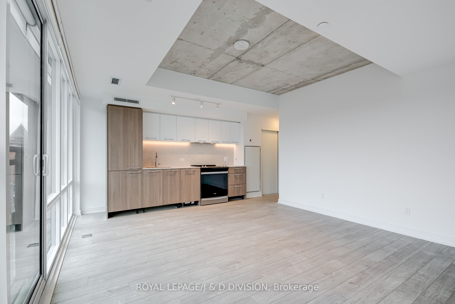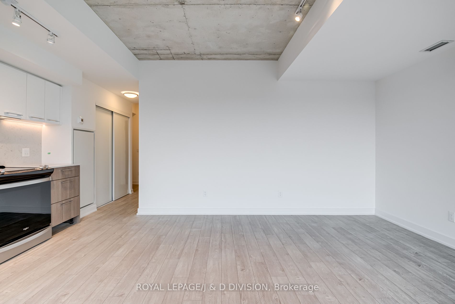665 Queen St E
Community:
South Riverdale
Community Code:
01.E01.1400
Listing Price:
629000.00
Welcome to Riverside Square! This oversized 1-bedroom corner suite on the 5th floor offers multiple views and an abundance of natural light. The open-concept living and dining area features a Juliet balcony, perfect for enjoying fresh air and city sights. The spacious bedroom includes large windows for a bright and airy feel. Resort-style amenities include a rooftop patio with infinity pool, perfect for enjoying the summer sun, exercise room, party room, and billiard room. With transit at your door and a variety of local shops, cafes, and dining options just steps away, this is urban living at its best. Dont miss out on this rare opportunity!
|
| MLS#: |
E12011226
|
| Listing Price: |
629000.00 |
|
| Property type: |
|
| Address: |
665 Queen St E |
| Municipality: |
Toronto |
| Community: |
South Riverdale |
| Main Intersection: |
Queen and Broadview |
|
| Approx Square Ft: |
600-699 |
|
| Exterior: |
Brick |
| Basement: |
|
|
| Taxes: |
1832.00 |
|
| Bedrooms: |
1 |
| Bathrooms: |
1 |
| Kitchens: |
|
| Rooms: |
4 +
|
| Parking Spaces: |
|
|
| MLS#: |
E12011226 |
| Listing Price: |
629000.00 |
|
| Property type: |
|
| Address: |
665 Queen St E |
| Municipality: |
Toronto
|
| Community: |
King City |
| Main Intersection: |
Jane St North Of King Road |
|
| Approx Square Ft: |
3500-5000 |
|
| Exterior: |
Brick |
| Basement: |
Part Fin |
|
| Taxes (2015): |
12568.41 |
| Bedrooms: |
2 |
| Bathrooms: |
2 |
| Kitchens: |
1 |
| Rooms: |
8 + 1 |
| Parking Spaces: |
|
|
|
Rooms
| # |
Level |
Size (m) |
Area |
|
| 1. |
Main |
7.33 X 4.26 |
Hardwood Floor |
Granite Counter |
B/I Appliances |
| 2. |
Main |
X |
Centre Island |
W/O To Pool |
Vaulted Ceiling |
| 3. |
Main |
4.26 X 5.57 |
Hardwood Floor |
W/O To Deck |
Fireplace |
| 4. |
Main |
4.02 X 4.80 |
Hardwood Floor |
Vaulted Ceiling |
Fireplace |
| 5. |
Main |
4.26 X 7.01 |
Stone Floor |
Wet Bar |
B/I Shelves |
| 6. |
Main |
6.47 X 4.46 |
Hardwood Floor |
5 Pc Ensuite |
W/O To Pool |
| 7. |
Main |
4.87 X 3.42 |
Hardwood Floor |
|
Window |
| 8. |
Main |
3.35 X 3.15 |
Hardwood Floor |
Granite Counter |
B/I Shelves |
| 9. |
|
X |
|
|
|
| 10. |
|
X |
|
|
|
| 11. |
|
X rm11_wth |
|
|
|
| 12. |
|
X |
|
|
|
|
|

