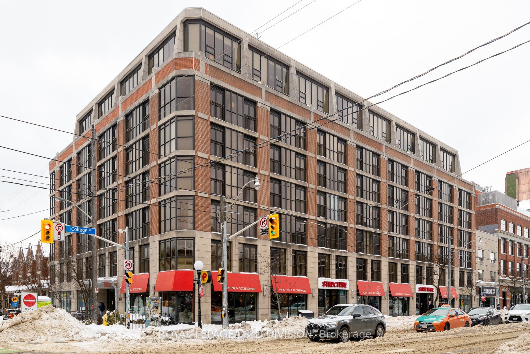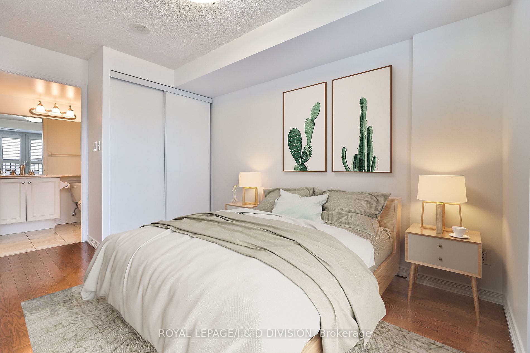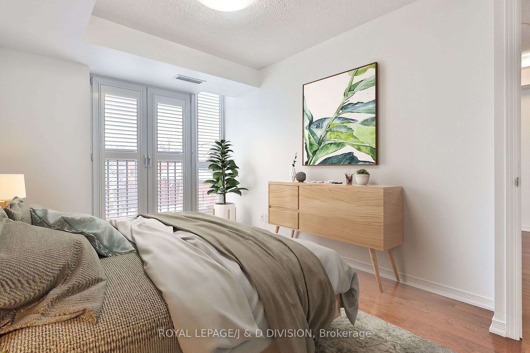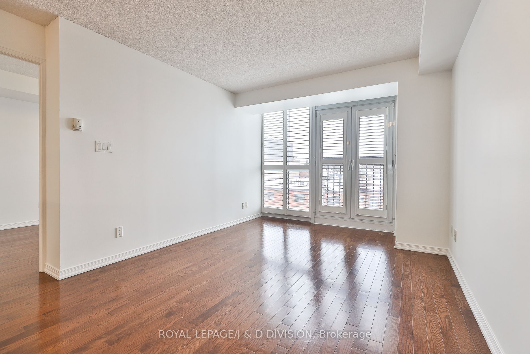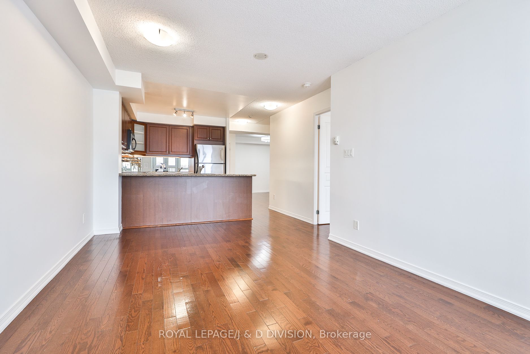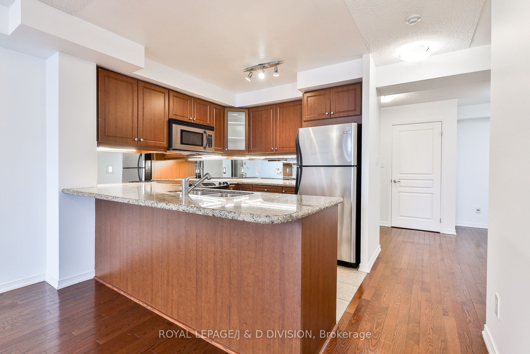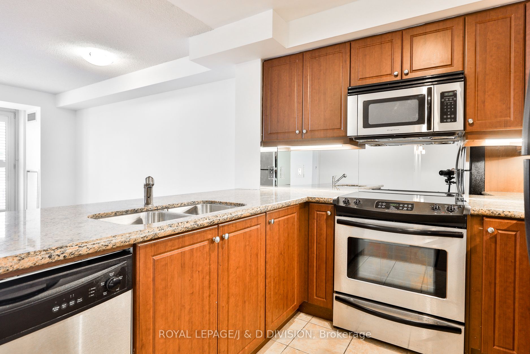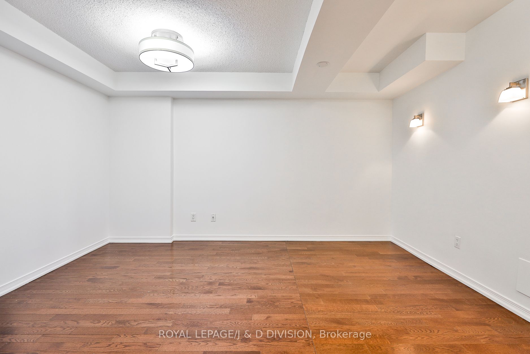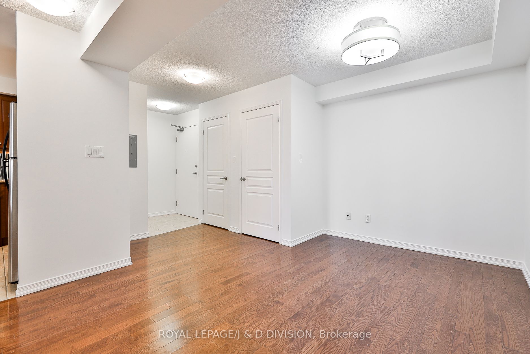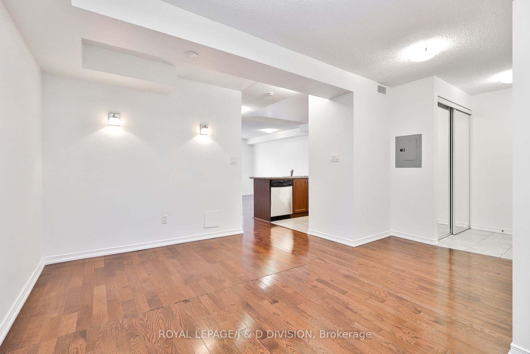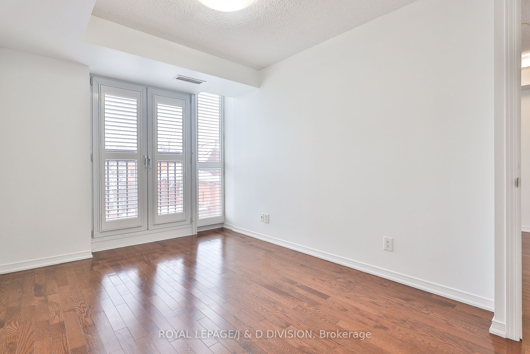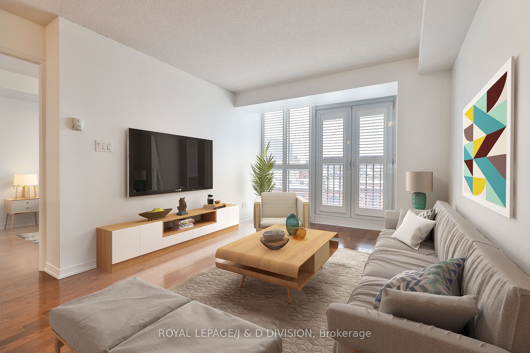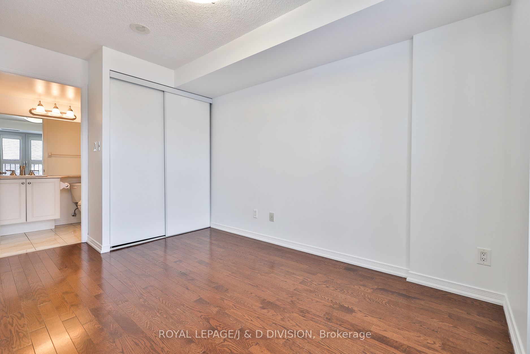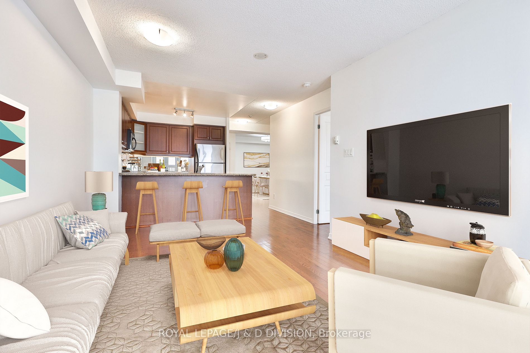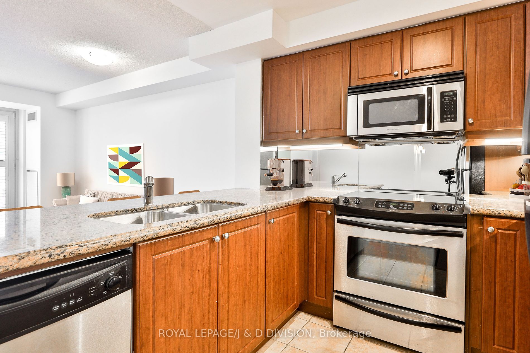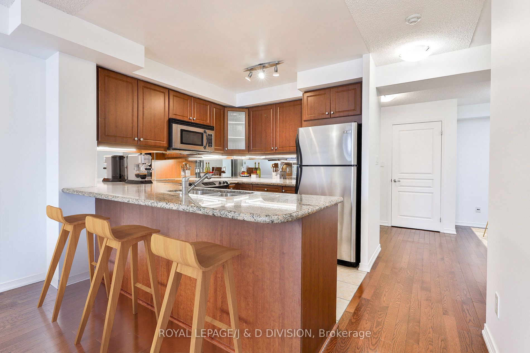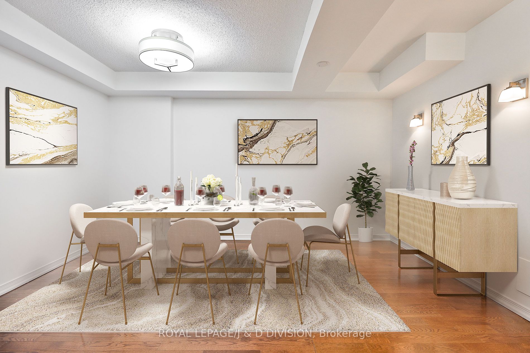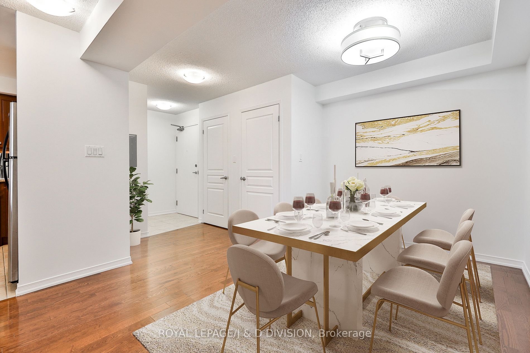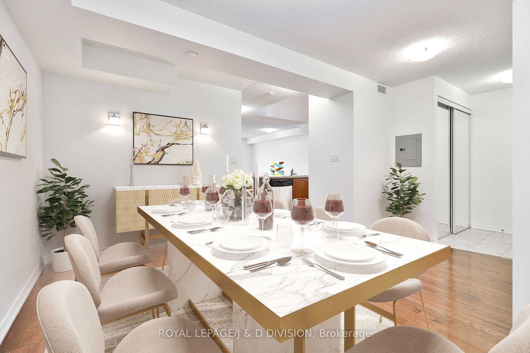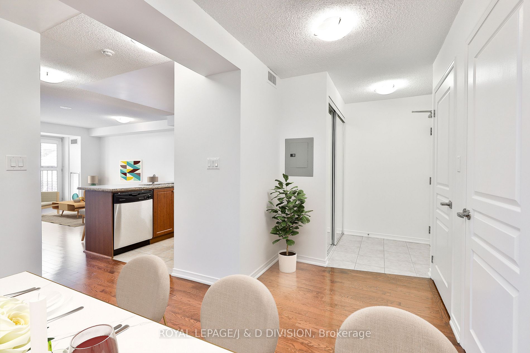308 Palmerston Ave
Community:
Trinity-Bellwoods
Community Code:
01.C01.0970
Listing Price:
749000.00
Elegant Urban Living in Little Italy - Europa Condominium. Welcome to the prestigious Europa Condominium, perfectly situated at the corner of College and Palmerston in the heart of vibrant Little Italy. This spacious one-bedroom, one-bathroom suite offers a thoughtfully designed layout, featuring an oversized dining area that can serve as a dedicated work-from-home space or accommodate a large dining table for entertaining. The stylish open-concept kitchen boasts stainless steel appliances, granite countertops, and a breakfast bar, seamlessly overlooking the bright living room. A wall of glass floods the space with natural light, leading to a Juliette balcony with picturesque views of the lively neighborhood. The serene bedroom offers a second Juliette balcony and a generous closet for ample storage. The Europa is a boutique low-rise building that is exceptionally quiet. Even though located in the heart of the city, the unit is tranquil with high-quality doors and windows that virtually eliminate noise from the street. Enjoy the convenience of included parking and a locker, as well as easy access to the TTC right outside your door. Steps away, you'll find trendy cafes, top-rated restaurants, and boutique shopping, making this an unbeatable location for those who love city living. Don't miss this incredible opportunity to own a stunning condo in one of Toronto's most sought-after neighborhoods!
|
| MLS#: |
C11986897
|
| Listing Price: |
749000.00 |
|
| Property type: |
|
| Address: |
308 Palmerston Ave |
| Municipality: |
Toronto |
| Community: |
Trinity-Bellwoods |
| Main Intersection: |
College and Palmerston |
|
| Approx Square Ft: |
700-799 |
|
| Exterior: |
Brick Front |
| Basement: |
|
|
| Taxes: |
3240.00 |
|
| Bedrooms: |
1 |
| Bathrooms: |
1 |
| Kitchens: |
|
| Rooms: |
5 +
|
| Parking Spaces: |
|
|
| MLS#: |
C11986897 |
| Listing Price: |
749000.00 |
|
| Property type: |
|
| Address: |
308 Palmerston Ave |
| Municipality: |
Toronto
|
| Community: |
King City |
| Main Intersection: |
Jane St North Of King Road |
|
| Approx Square Ft: |
3500-5000 |
|
| Exterior: |
Brick |
| Basement: |
Part Fin |
|
| Taxes (2015): |
12568.41 |
| Bedrooms: |
2 |
| Bathrooms: |
2 |
| Kitchens: |
1 |
| Rooms: |
8 + 1 |
| Parking Spaces: |
|
|
|
Rooms
| # |
Level |
Size (m) |
Area |
|
| 1. |
Main |
7.33 X 4.26 |
Hardwood Floor |
Granite Counter |
B/I Appliances |
| 2. |
Main |
X |
Centre Island |
W/O To Pool |
Vaulted Ceiling |
| 3. |
Main |
4.26 X 5.57 |
Hardwood Floor |
W/O To Deck |
Fireplace |
| 4. |
Main |
4.02 X 4.80 |
Hardwood Floor |
Vaulted Ceiling |
Fireplace |
| 5. |
Main |
4.26 X 7.01 |
Stone Floor |
Wet Bar |
B/I Shelves |
| 6. |
Main |
6.47 X 4.46 |
Hardwood Floor |
5 Pc Ensuite |
W/O To Pool |
| 7. |
Main |
4.87 X 3.42 |
Hardwood Floor |
|
Window |
| 8. |
Main |
3.35 X 3.15 |
Hardwood Floor |
Granite Counter |
B/I Shelves |
| 9. |
|
X |
|
|
|
| 10. |
|
X |
|
|
|
| 11. |
|
X rm11_wth |
|
|
|
| 12. |
|
X |
|
|
|
|
|

