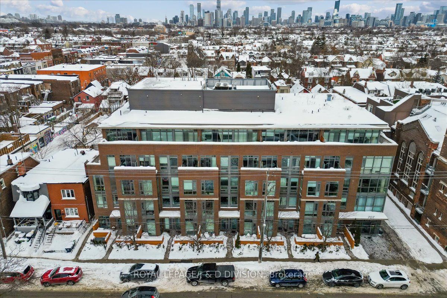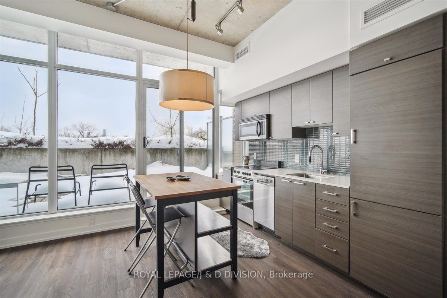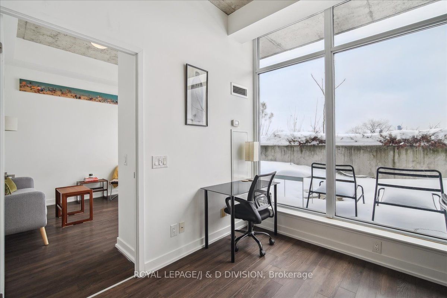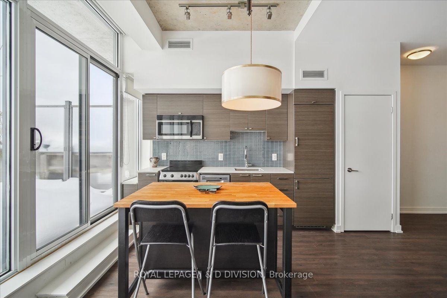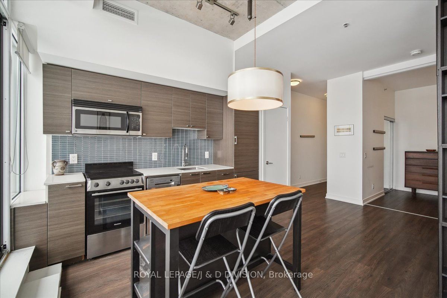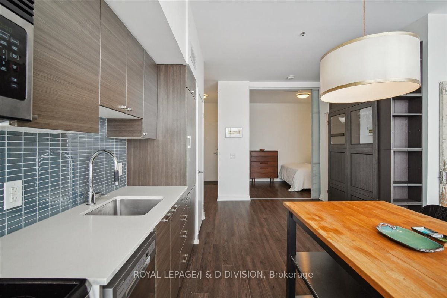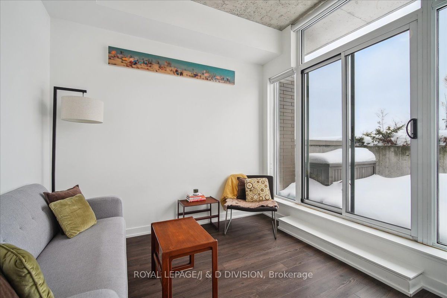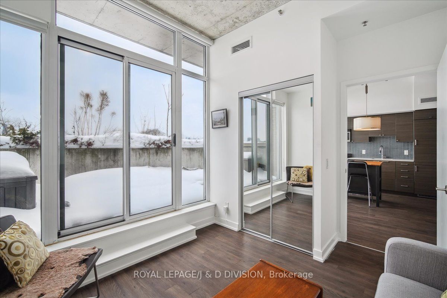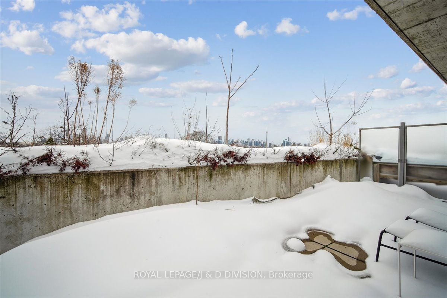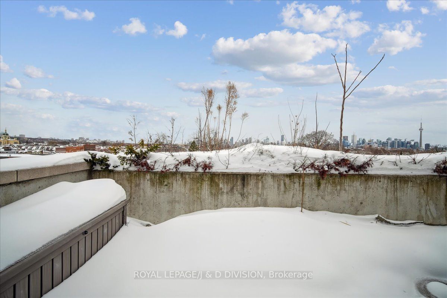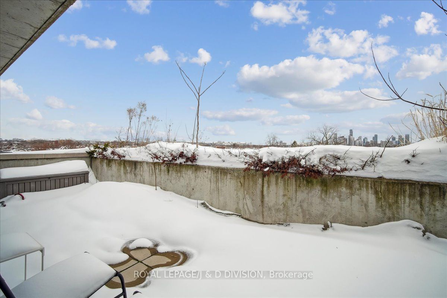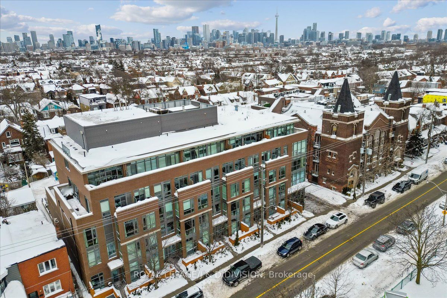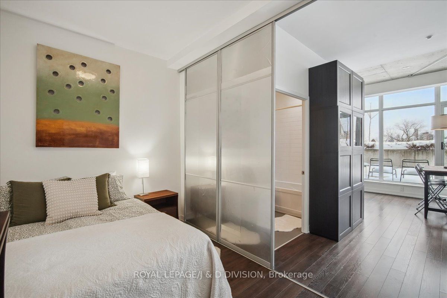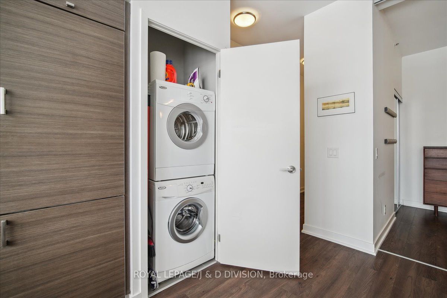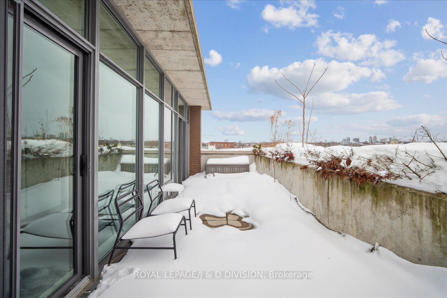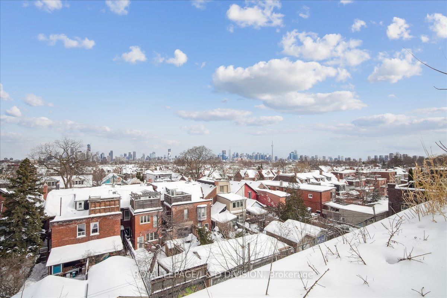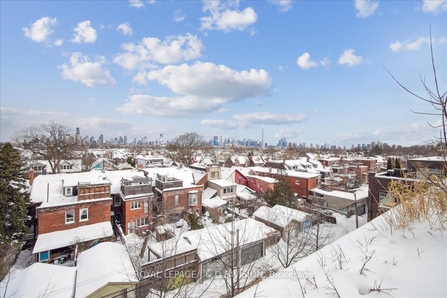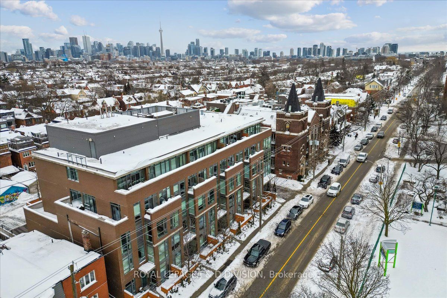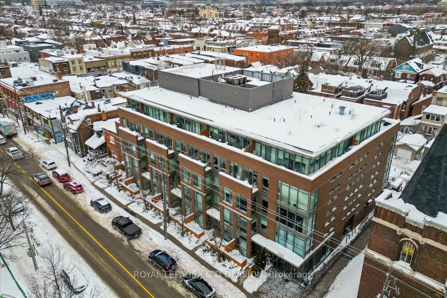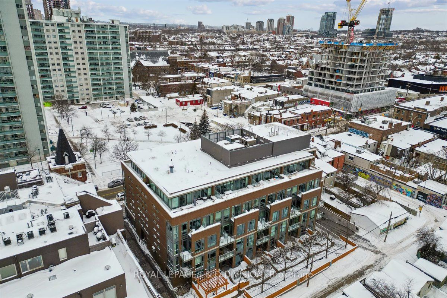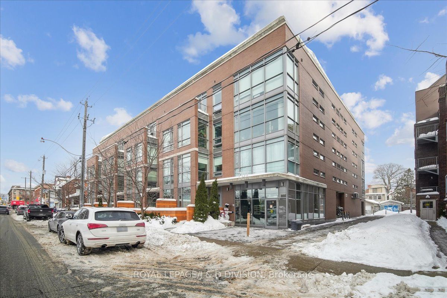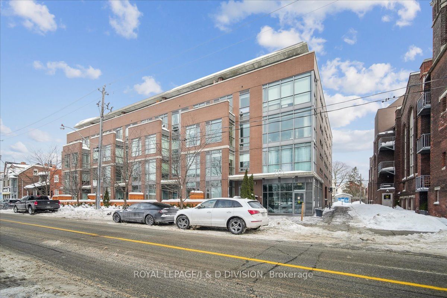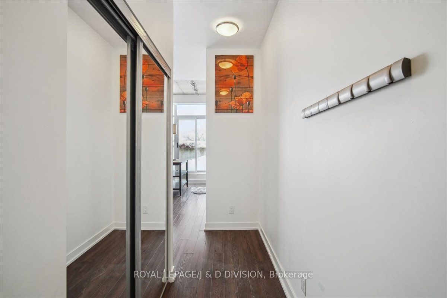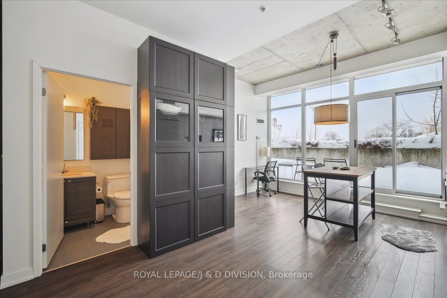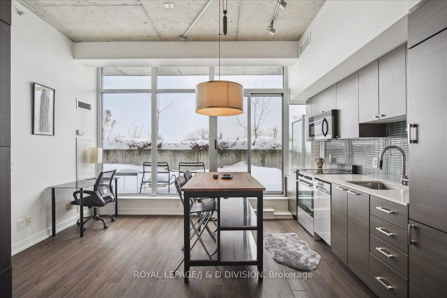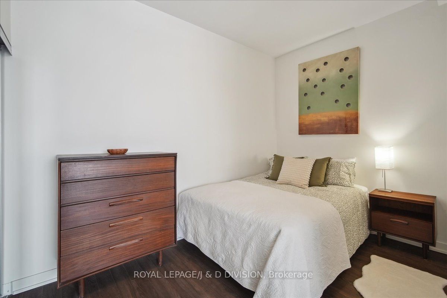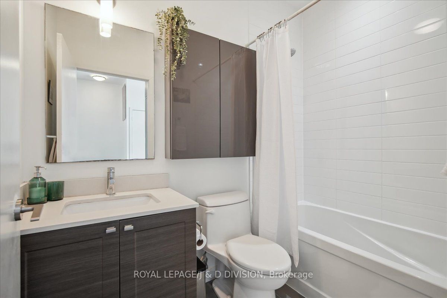707 Dovercourt Rd
Community:
Palmerston-Little Italy
Community Code:
01.C01.0880
Listing Price:
599000.00
Welcome to the Lofts at 707 Dovercourt, a Quiet Boutique Building in the Heart of Bloorcourt Village. This Sun Filled Loft Inspired Space Features a Wall of East Facing Windows, 9 Foot Ceilings, Exposed Concrete and an Expansive Terrace with Unobstructed Views Over the City. The Foyer with a Double Closet Opens to a Light Filled Open Concept Living Area with Combined Kitchen and Dining Rooms, and Electric Blinds. A Modern Kitchen with Stainless Steel B/I Appliances and Quartz Countertops is the Perfect Spot for Morning Coffee as the Sun Rises Over the City. The Primary Bedroom and 2nd Bedroom Provide Flexibility and Space for Live Work Lifestyles. Ensuite Laundry and Your Own Parking Spot and Storage Locker Complete the Picture. The Building has a Main Floor Party Room with Kitchen and a Large Terrace with a BBQ. Incredible Location, Steps to 2 Subway Stops, Boutiques, Restaurants, Cafes, Shopping and Close to All Amenities. Great Parks Nearby, Dufferin Grove Park and Its Farmers Market, Bickford Park and Christie Pits. Walk to Trinity Bellwoods, Little Italy and Enjoy the Best the City has to Offer! Extras: Parking space on P1, Locker and Bike Storage.
|
| MLS#: |
C11982480
|
| Listing Price: |
599000.00 |
|
| Property type: |
|
| Address: |
707 Dovercourt Rd |
| Municipality: |
Toronto |
| Community: |
Palmerston-Little Italy |
| Main Intersection: |
Bloor and Dovercourt |
|
| Approx Square Ft: |
600-699 |
|
| Exterior: |
Brick |
| Basement: |
|
|
| Taxes: |
2938.84 |
|
| Bedrooms: |
2 |
| Bathrooms: |
1 |
| Kitchens: |
|
| Rooms: |
5 +
|
| Parking Spaces: |
1 |
|
| MLS#: |
C11982480 |
| Listing Price: |
599000.00 |
|
| Property type: |
|
| Address: |
707 Dovercourt Rd |
| Municipality: |
Toronto
|
| Community: |
King City |
| Main Intersection: |
Jane St North Of King Road |
|
| Approx Square Ft: |
3500-5000 |
|
| Exterior: |
Brick |
| Basement: |
Part Fin |
|
| Taxes (2015): |
12568.41 |
| Bedrooms: |
2 |
| Bathrooms: |
2 |
| Kitchens: |
1 |
| Rooms: |
8 + 1 |
| Parking Spaces: |
|
|
|
Rooms
| # |
Level |
Size (m) |
Area |
|
| 1. |
Main |
7.33 X 4.26 |
Hardwood Floor |
Granite Counter |
B/I Appliances |
| 2. |
Main |
X |
Centre Island |
W/O To Pool |
Vaulted Ceiling |
| 3. |
Main |
4.26 X 5.57 |
Hardwood Floor |
W/O To Deck |
Fireplace |
| 4. |
Main |
4.02 X 4.80 |
Hardwood Floor |
Vaulted Ceiling |
Fireplace |
| 5. |
Main |
4.26 X 7.01 |
Stone Floor |
Wet Bar |
B/I Shelves |
| 6. |
Main |
6.47 X 4.46 |
Hardwood Floor |
5 Pc Ensuite |
W/O To Pool |
| 7. |
Main |
4.87 X 3.42 |
Hardwood Floor |
|
Window |
| 8. |
Main |
3.35 X 3.15 |
Hardwood Floor |
Granite Counter |
B/I Shelves |
| 9. |
|
X |
|
|
|
| 10. |
|
X |
|
|
|
| 11. |
|
X rm11_wth |
|
|
|
| 12. |
|
X |
|
|
|
|
|

