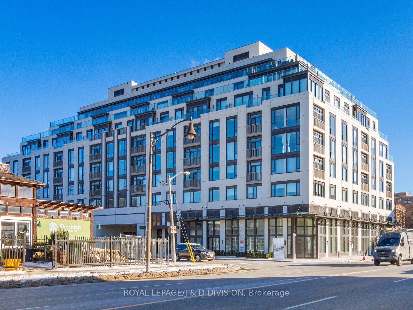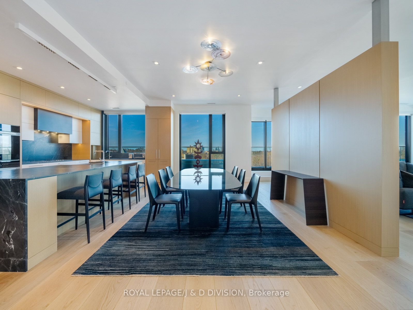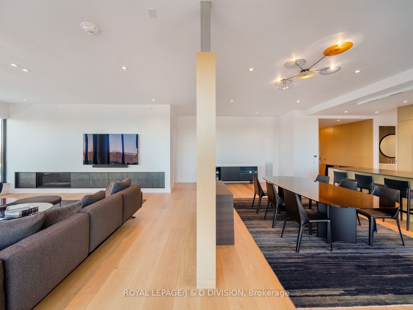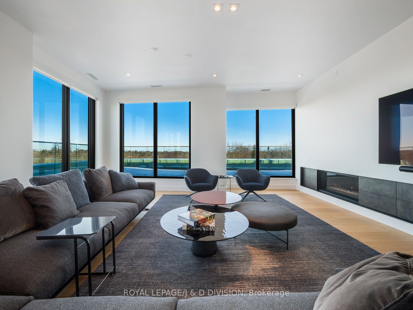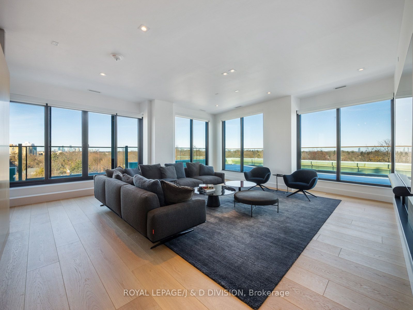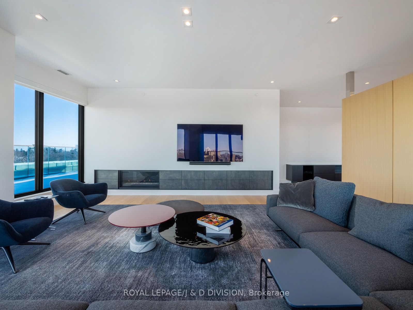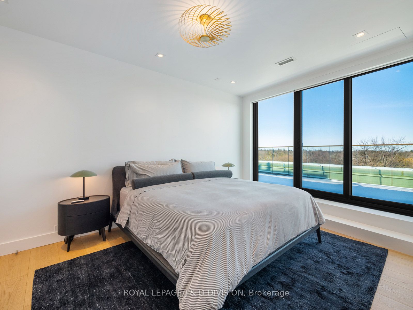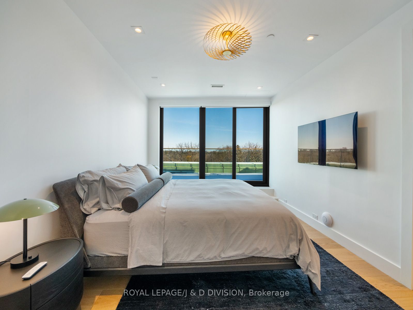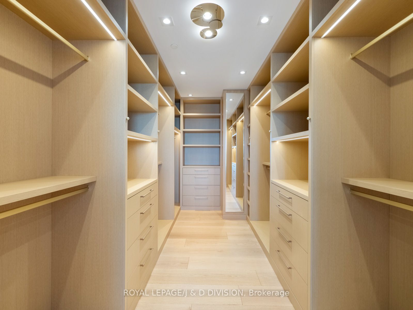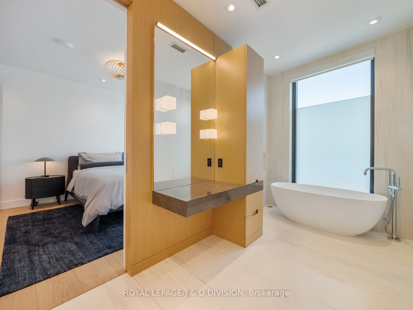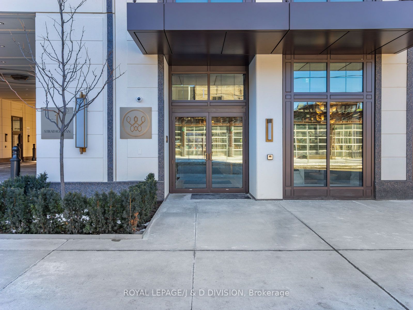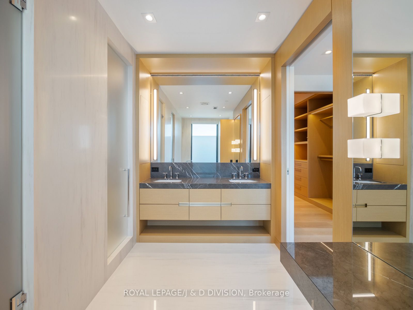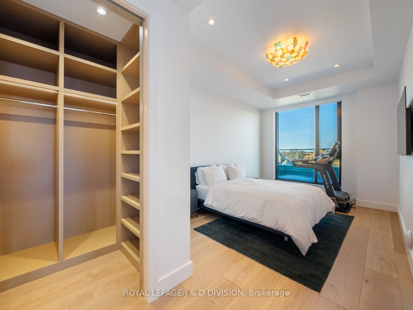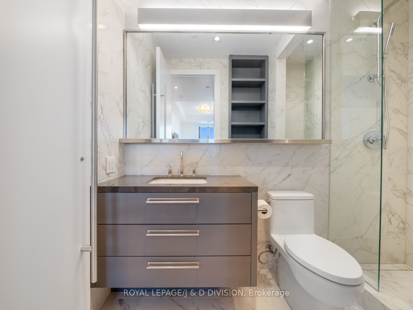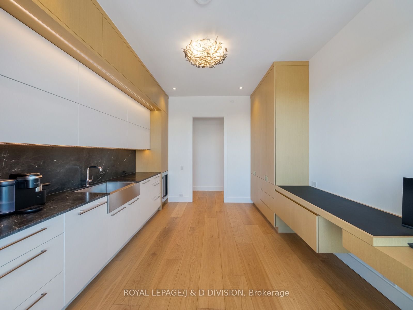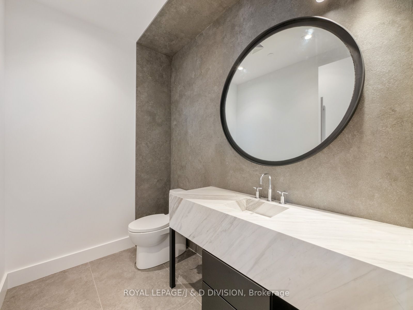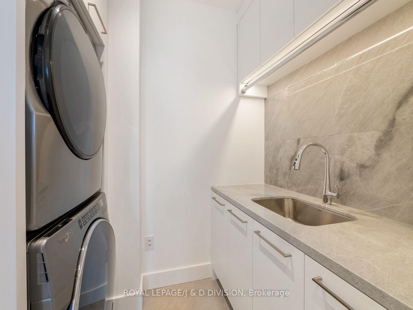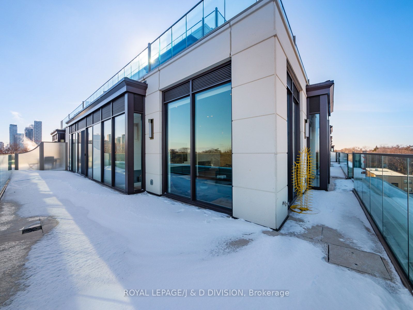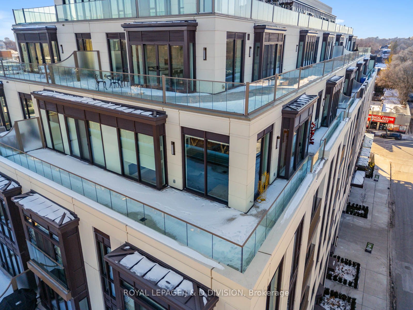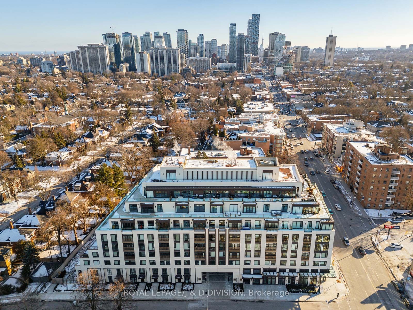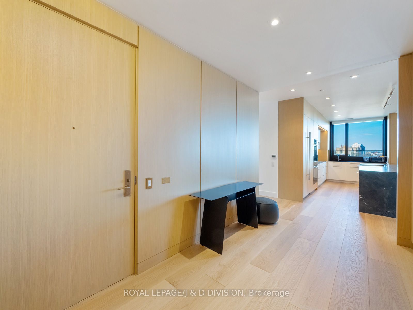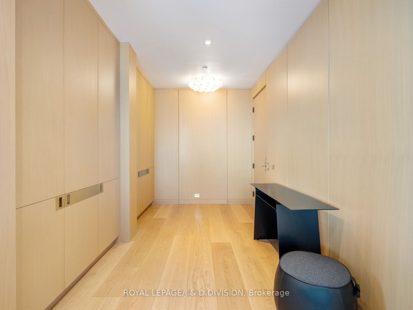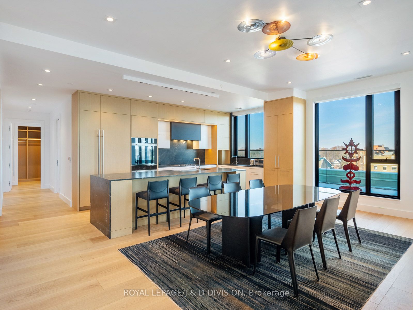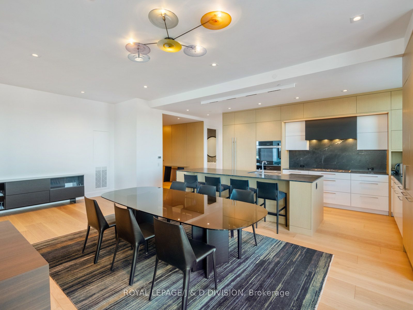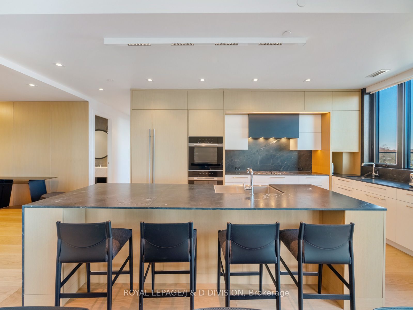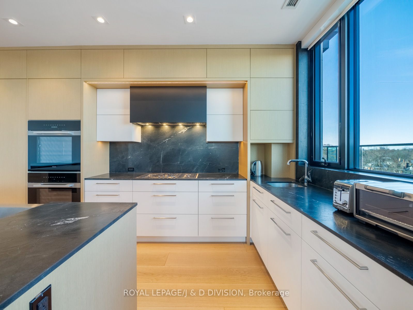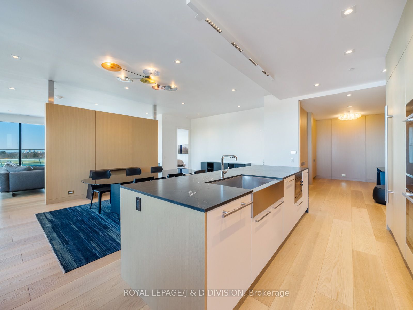1 Strathgowan Ave
Community:
Lawrence Park South
Community Code:
01.C04.0700
Listing Price:
16500.00
Welcome to the Winslow, rarely available for lease. Exceptional executive suite in the heart of Midtown. Custom designed by the current owner. 3 bedrooms, 3 bathrooms, split bedroom layout. Desirable finishes throughout, floor to ceiling windows, 10 inch plank white oak floors, quality stone work, solid wood cabinetry, heated stone floors. Sensational living space, an effortless charm with ample natural light elongated gas fireplace. Open concept kitchen and dining room. The kitchen cabinetry is custom fabricated, the countertops are clad in a leathered natural stone. The centre island is expansive and offers a breakfast bar. Enjoy the Miele appliance package. Luxury primary suite with built-in dressing room and a spa inspired 5-piece suite. The secondary bedroom also has a walk-in suite and 3-piece ensuite. The third bedroom is currently used as office space and has secondary storage for the kitchen. There is a full sized laundry room and powder room for guests. The outdoor space has incredible views over looking the treetops of the neighbourhood. The terrace is over 660 sqft and there is a designated area for an outdoor grill. 2 car parking (1EV) and 1 oversized locker included. The building hotel style amenities will be appreciated. Superb location, walk to shops and transit on Yonge. Close proximity to ravine trails and green space. Great Opportunity.
|
| MLS#: |
C11967241
|
| Listing Price: |
16500.00 |
|
| Property type: |
|
| Address: |
1 Strathgowan Ave |
| Municipality: |
Toronto |
| Community: |
Lawrence Park South |
| Main Intersection: |
Blythwood/Yonge St |
|
| Approx Square Ft: |
2500-2749 |
|
| Exterior: |
Concrete |
| Basement: |
|
|
| Taxes: |
|
|
| Bedrooms: |
3 |
| Bathrooms: |
3 |
| Kitchens: |
|
| Rooms: |
7 +
|
| Parking Spaces: |
2 |
|
| MLS#: |
C11967241 |
| Listing Price: |
16500.00 |
|
| Property type: |
|
| Address: |
1 Strathgowan Ave |
| Municipality: |
Toronto
|
| Community: |
King City |
| Main Intersection: |
Jane St North Of King Road |
|
| Approx Square Ft: |
3500-5000 |
|
| Exterior: |
Brick |
| Basement: |
Part Fin |
|
| Taxes (2015): |
12568.41 |
| Bedrooms: |
2 |
| Bathrooms: |
2 |
| Kitchens: |
1 |
| Rooms: |
8 + 1 |
| Parking Spaces: |
|
|
|
Rooms
| # |
Level |
Size (m) |
Area |
|
| 1. |
Main |
7.33 X 4.26 |
Hardwood Floor |
Granite Counter |
B/I Appliances |
| 2. |
Main |
X |
Centre Island |
W/O To Pool |
Vaulted Ceiling |
| 3. |
Main |
4.26 X 5.57 |
Hardwood Floor |
W/O To Deck |
Fireplace |
| 4. |
Main |
4.02 X 4.80 |
Hardwood Floor |
Vaulted Ceiling |
Fireplace |
| 5. |
Main |
4.26 X 7.01 |
Stone Floor |
Wet Bar |
B/I Shelves |
| 6. |
Main |
6.47 X 4.46 |
Hardwood Floor |
5 Pc Ensuite |
W/O To Pool |
| 7. |
Main |
4.87 X 3.42 |
Hardwood Floor |
|
Window |
| 8. |
Main |
3.35 X 3.15 |
Hardwood Floor |
Granite Counter |
B/I Shelves |
| 9. |
|
X |
|
|
|
| 10. |
|
X |
|
|
|
| 11. |
|
X rm11_wth |
|
|
|
| 12. |
|
X |
|
|
|
|
|

