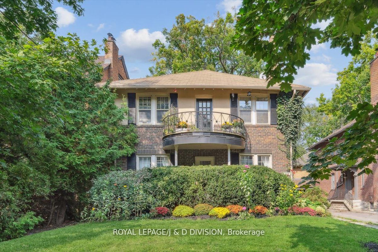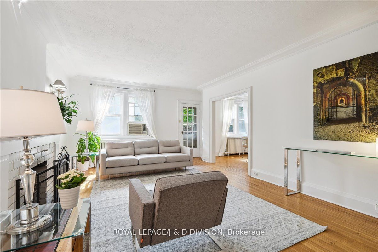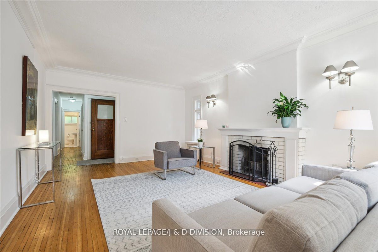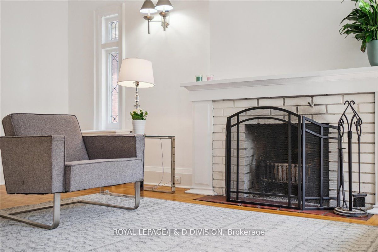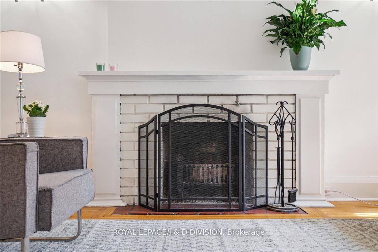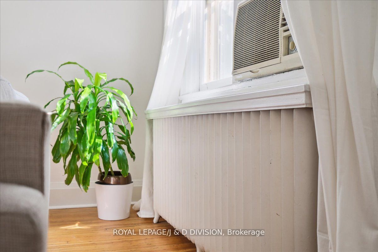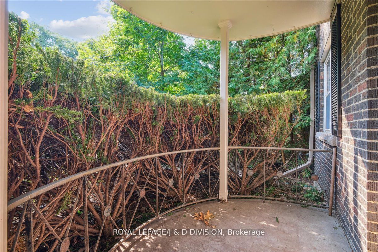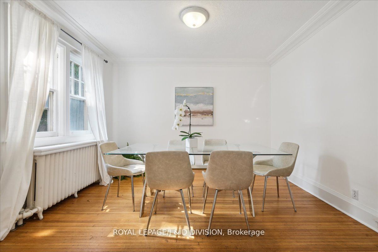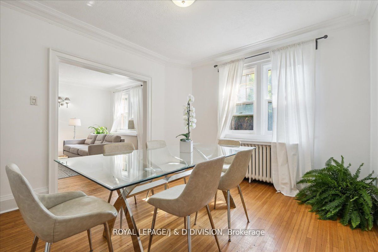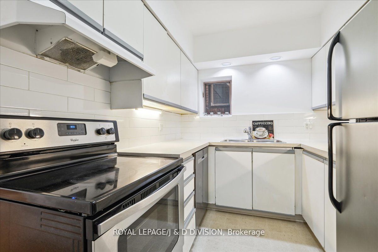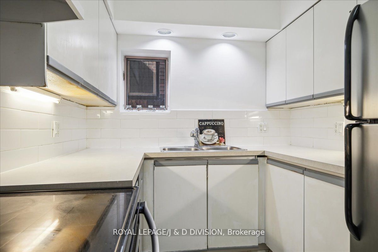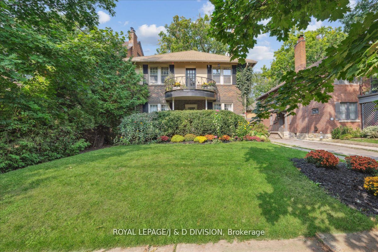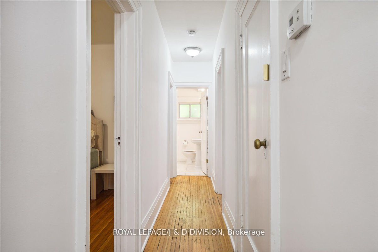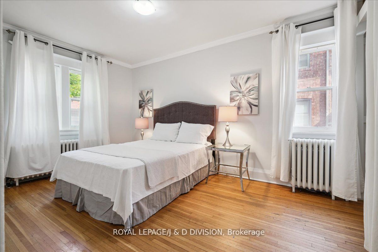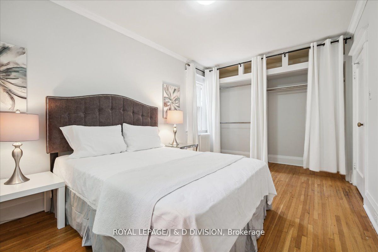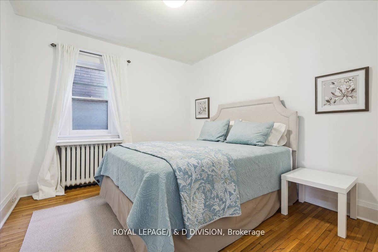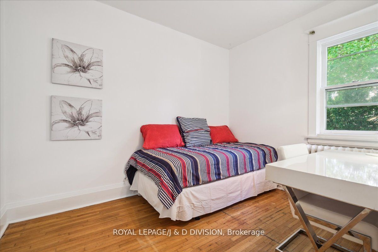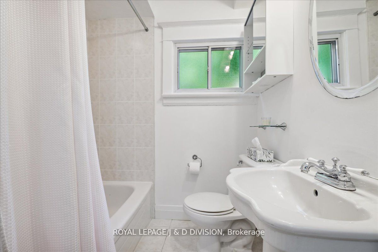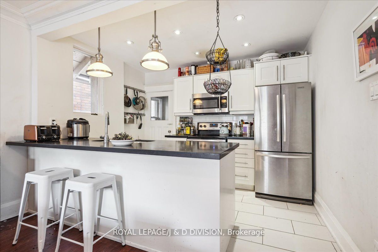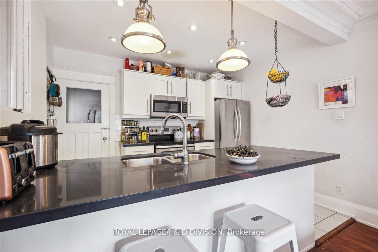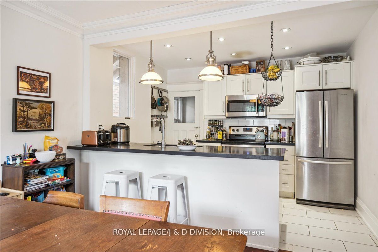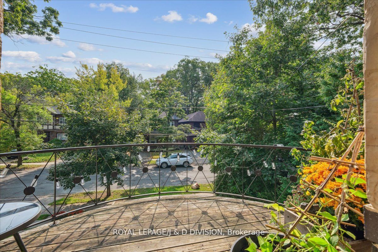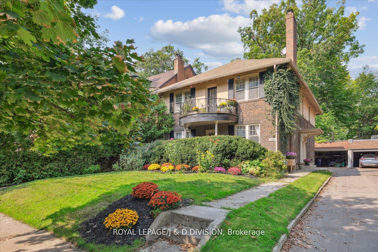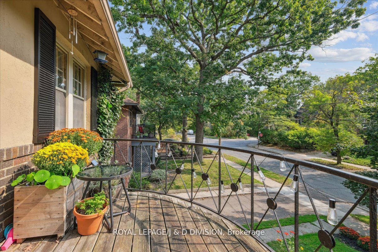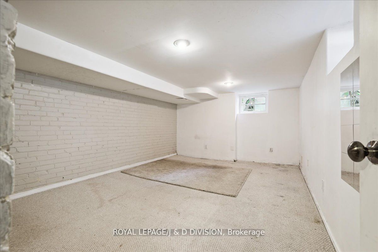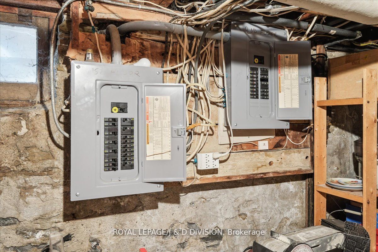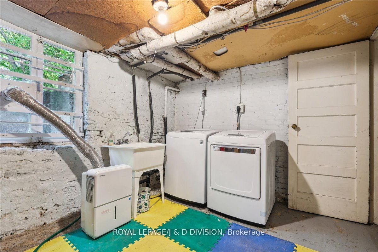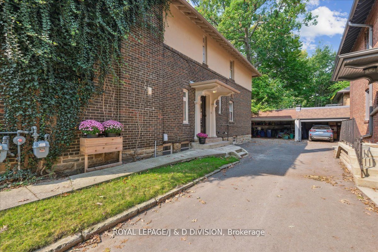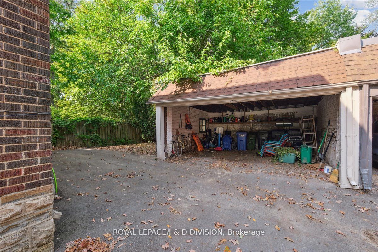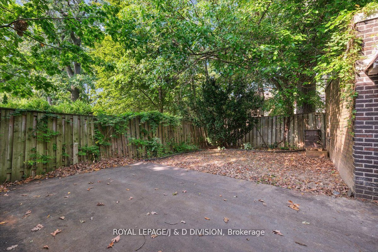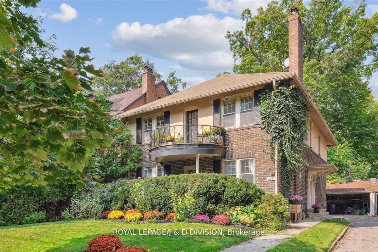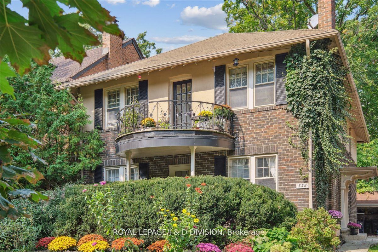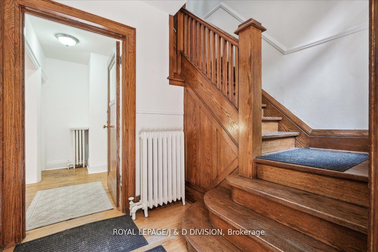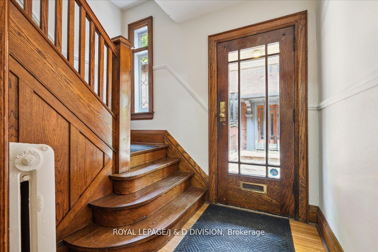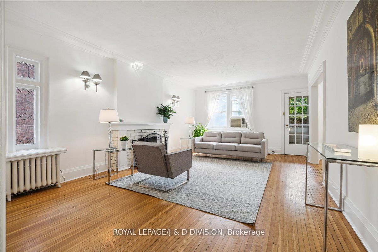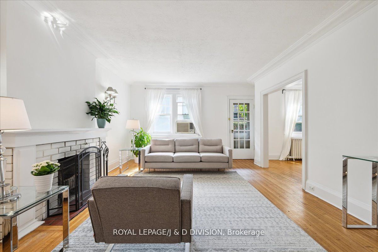338 St Clair Ave E
Community:
Rosedale-Moore Park
Community Code:
01.C09.0820
Listing Price:
2165000.00
Purpose built duplex 1926, two 3-bedroom suites both with private outdoor space, fireplace, bright & airy interiors, crown moulding, leaded glass, spacious principal rooms. Wood trim foyer, divided basement space for storage and shared laundry. Main floor unit recently painted - vacant, easy to show. 1 day notice for upper unit - tenanted (month to month). Great possibilities to convert to single family home, update or renovate.
|
| MLS#: |
C10433484
|
| Listing Price: |
2165000.00 |
|
| Property type: |
|
| Address: |
338 St Clair Ave E |
| Municipality: |
Toronto |
| Community: |
Rosedale-Moore Park |
| Main Intersection: |
Mt Pleasant Rd & St Clair Ave E |
|
| Approx Square Ft: |
|
|
| Exterior: |
Brick |
| Basement: |
|
|
| Taxes: |
10064.12 |
|
| Bedrooms: |
6 |
| Bathrooms: |
2 |
| Kitchens: |
|
| Rooms: |
12 +
1 |
| Parking Spaces: |
1 |
|
| MLS#: |
C10433484 |
| Listing Price: |
2165000.00 |
|
| Property type: |
|
| Address: |
338 St Clair Ave E |
| Municipality: |
Toronto
|
| Community: |
King City |
| Main Intersection: |
Jane St North Of King Road |
|
| Approx Square Ft: |
3500-5000 |
|
| Exterior: |
Brick |
| Basement: |
Part Fin |
|
| Taxes (2015): |
12568.41 |
| Bedrooms: |
2 |
| Bathrooms: |
2 |
| Kitchens: |
1 |
| Rooms: |
8 + 1 |
| Parking Spaces: |
|
|
|
Rooms
| # |
Level |
Size (m) |
Area |
|
| 1. |
Main |
7.33 X 4.26 |
Hardwood Floor |
Granite Counter |
B/I Appliances |
| 2. |
Main |
X |
Centre Island |
W/O To Pool |
Vaulted Ceiling |
| 3. |
Main |
4.26 X 5.57 |
Hardwood Floor |
W/O To Deck |
Fireplace |
| 4. |
Main |
4.02 X 4.80 |
Hardwood Floor |
Vaulted Ceiling |
Fireplace |
| 5. |
Main |
4.26 X 7.01 |
Stone Floor |
Wet Bar |
B/I Shelves |
| 6. |
Main |
6.47 X 4.46 |
Hardwood Floor |
5 Pc Ensuite |
W/O To Pool |
| 7. |
Main |
4.87 X 3.42 |
Hardwood Floor |
|
Window |
| 8. |
Main |
3.35 X 3.15 |
Hardwood Floor |
Granite Counter |
B/I Shelves |
| 9. |
|
X |
|
|
|
| 10. |
|
X |
|
|
|
| 11. |
|
X rm11_wth |
|
|
|
| 12. |
|
X |
|
|
|
|
|

