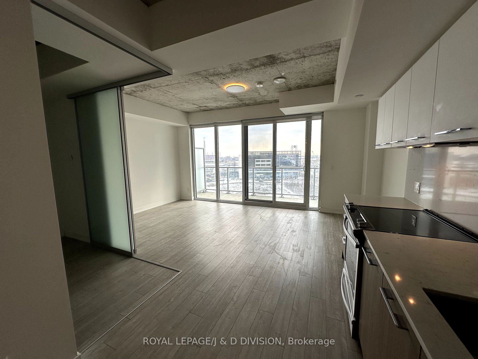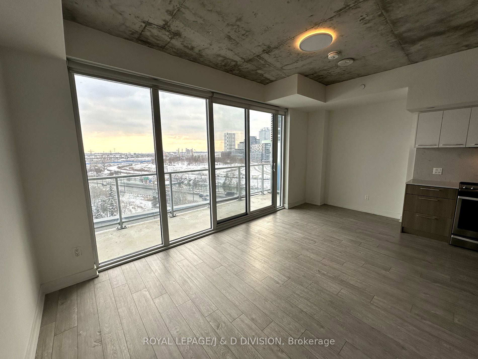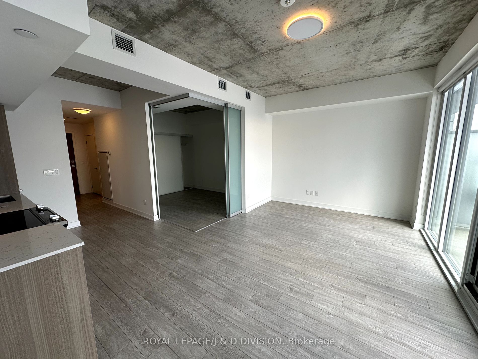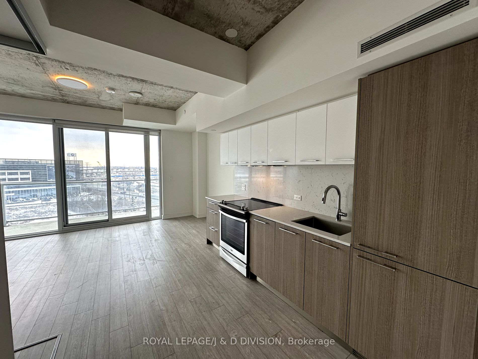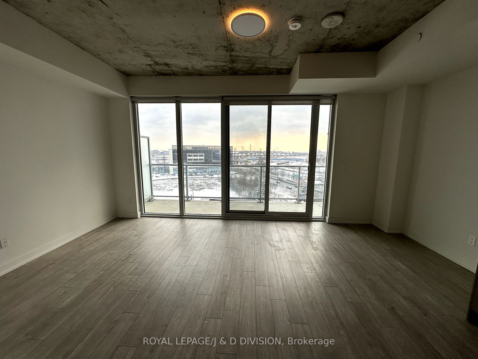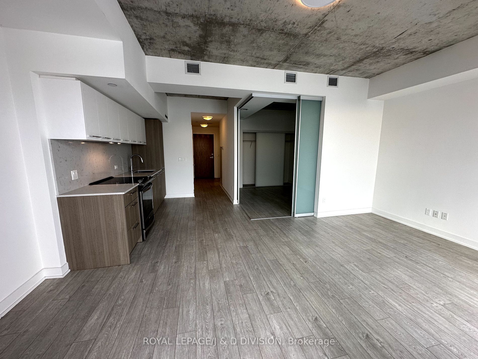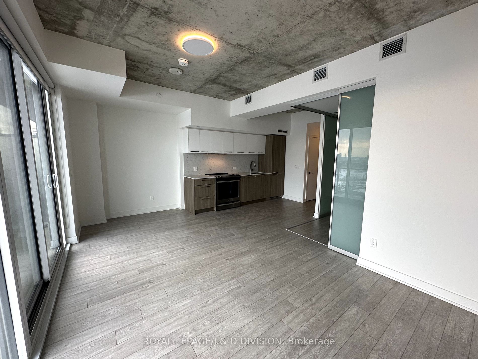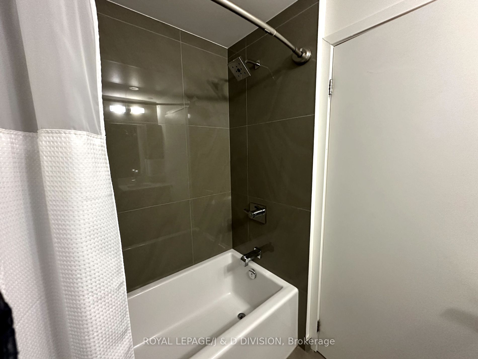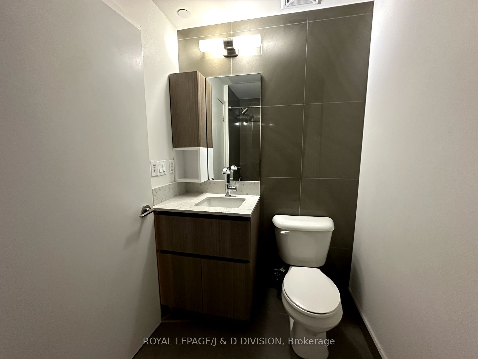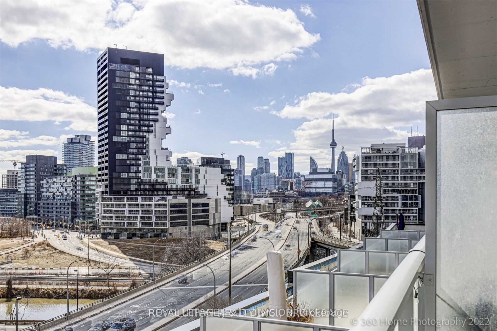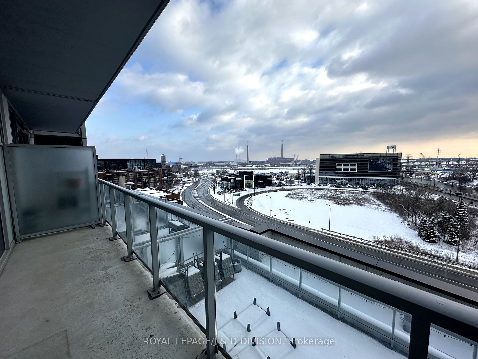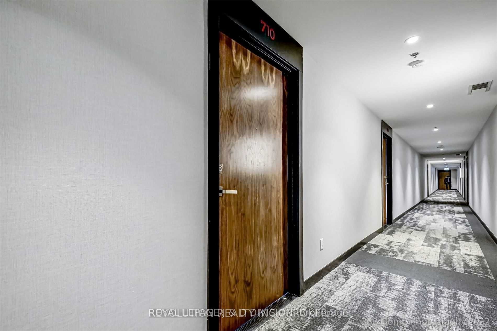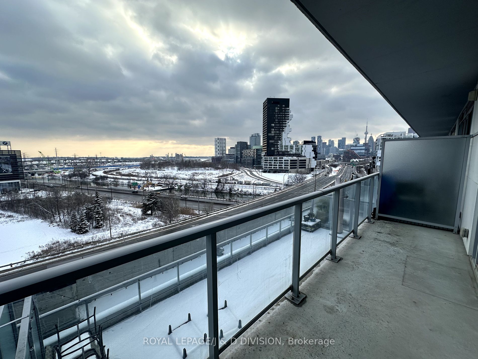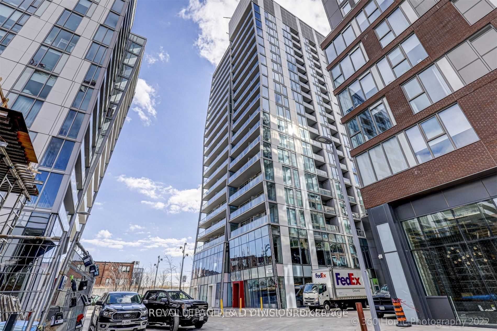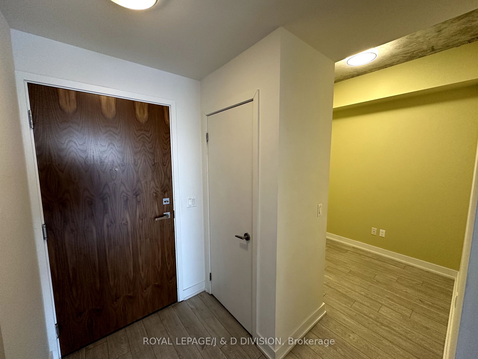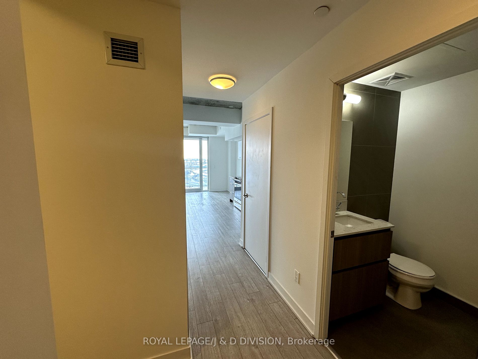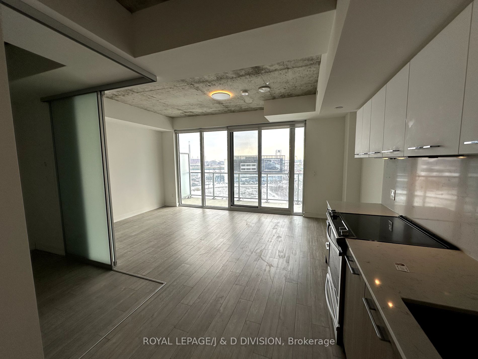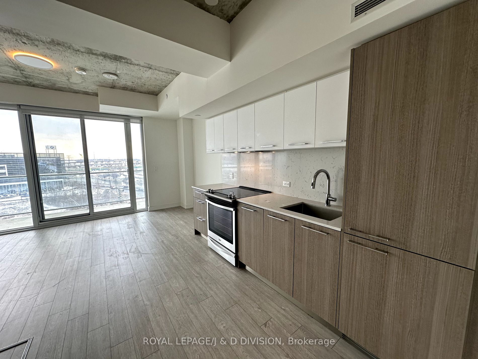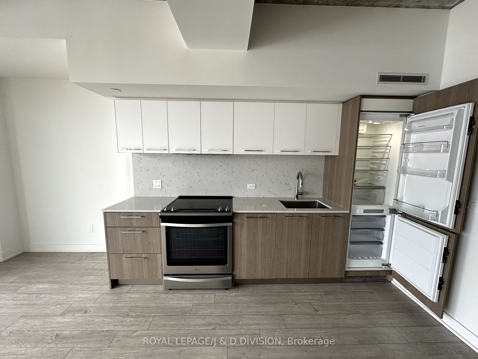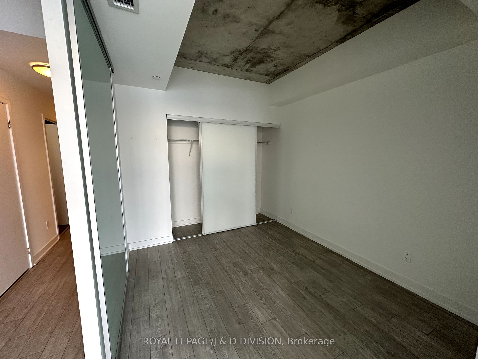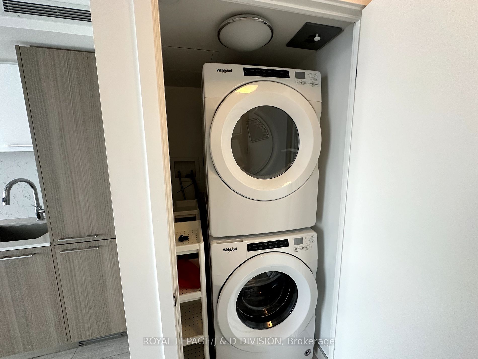15 Baseball Pl
Community:
South Riverdale
Community Code:
01.E01.1400
Listing Price:
2450.00
Welcome to Riverside Square, where vibrant urban living meets sleek modern style! This stunning 1-bedroom + den condo offers a sophisticated blend of comfort and convenience in the East Sides hottest new community. With soaring 9 concrete ceilings and a spacious open-concept floor plan, this bright and airy unit features laminate flooring throughout, floor-to-ceiling windows, and custom roller blinds for a refined touch. The gourmet kitchen is a chefs dream, complete with quartz countertops, a chic backsplash, and built-in appliances. A welcoming foyer with closet storage leads you into a cozy den perfect for a home office that flows seamlessly into the spacious living and dining area. Step out onto your private balcony to take in breathtaking south-facing views of the CN Tower, city skyline, and lake. The generous bedroom features a double closet, while the spa-inspired 4-piece bathroom and in-suite laundry add a touch of luxury and convenience. This unit includes 1 locker for added storage space. Nestled in a master-planned community just steps from trendy restaurants, cafes, and shops, you'll also enjoy 24-hour access to the Queen Streetcar, proximity to Evergreen Brickworks, the Don River, and surrounding parkland and trails. With easy access to the DVP and just minutes from downtown, this condo is the ultimate urban oasis. Don't miss your chance to live in one of Riversides most sought-after residences!
|
| MLS#: |
E10413304
|
| Listing Price: |
2450.00 |
|
| Property type: |
|
| Address: |
15 Baseball Pl |
| Municipality: |
Toronto |
| Community: |
South Riverdale |
| Main Intersection: |
Queen & Broadview |
|
| Approx Square Ft: |
600-699 |
|
| Exterior: |
Concrete |
| Basement: |
|
|
| Taxes: |
|
|
| Bedrooms: |
1 + 1 |
| Bathrooms: |
1 |
| Kitchens: |
|
| Rooms: |
4 +
|
| Parking Spaces: |
|
|
| MLS#: |
E10413304 |
| Listing Price: |
2450.00 |
|
| Property type: |
|
| Address: |
15 Baseball Pl |
| Municipality: |
Toronto
|
| Community: |
King City |
| Main Intersection: |
Jane St North Of King Road |
|
| Approx Square Ft: |
3500-5000 |
|
| Exterior: |
Brick |
| Basement: |
Part Fin |
|
| Taxes (2015): |
12568.41 |
| Bedrooms: |
2 |
| Bathrooms: |
2 |
| Kitchens: |
1 |
| Rooms: |
8 + 1 |
| Parking Spaces: |
|
|
|
Rooms
| # |
Level |
Size (m) |
Area |
|
| 1. |
Main |
7.33 X 4.26 |
Hardwood Floor |
Granite Counter |
B/I Appliances |
| 2. |
Main |
X |
Centre Island |
W/O To Pool |
Vaulted Ceiling |
| 3. |
Main |
4.26 X 5.57 |
Hardwood Floor |
W/O To Deck |
Fireplace |
| 4. |
Main |
4.02 X 4.80 |
Hardwood Floor |
Vaulted Ceiling |
Fireplace |
| 5. |
Main |
4.26 X 7.01 |
Stone Floor |
Wet Bar |
B/I Shelves |
| 6. |
Main |
6.47 X 4.46 |
Hardwood Floor |
5 Pc Ensuite |
W/O To Pool |
| 7. |
Main |
4.87 X 3.42 |
Hardwood Floor |
|
Window |
| 8. |
Main |
3.35 X 3.15 |
Hardwood Floor |
Granite Counter |
B/I Shelves |
| 9. |
|
X |
|
|
|
| 10. |
|
X |
|
|
|
| 11. |
|
X rm11_wth |
|
|
|
| 12. |
|
X |
|
|
|
|
|

