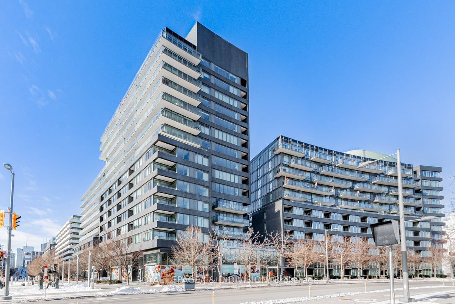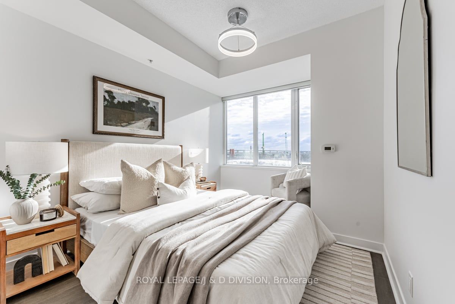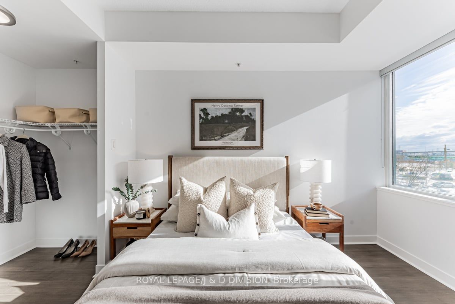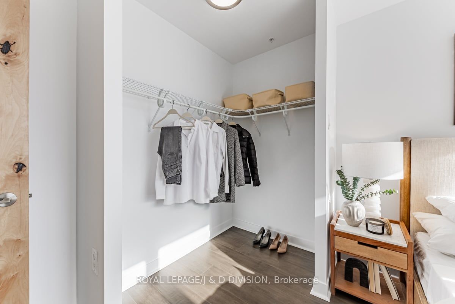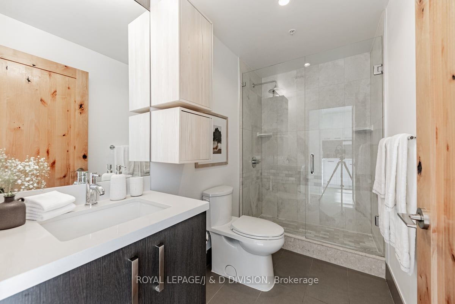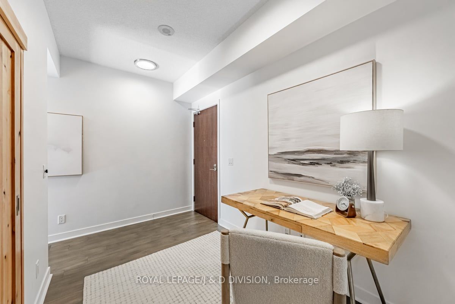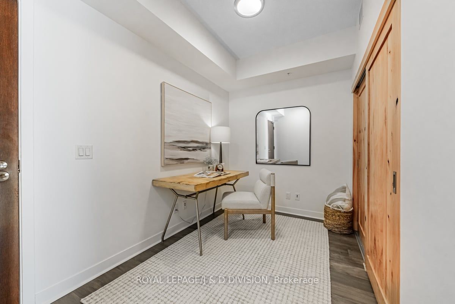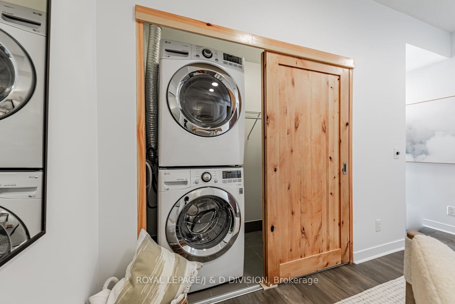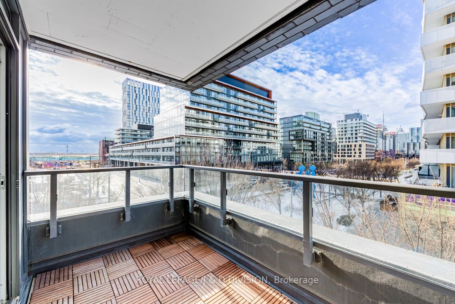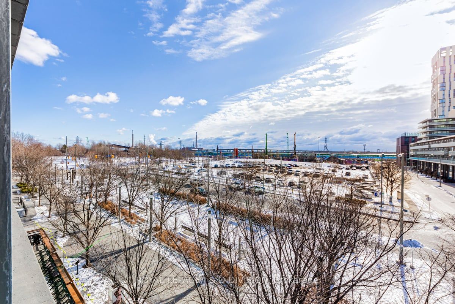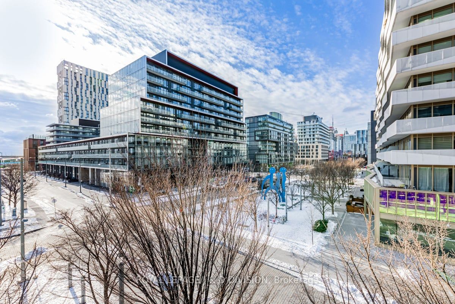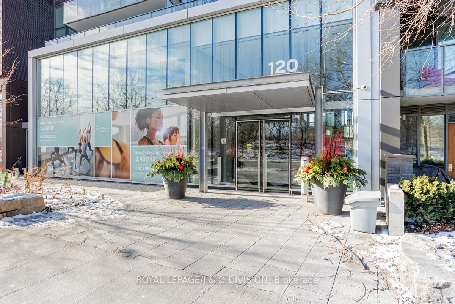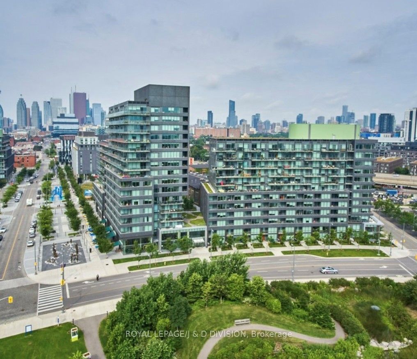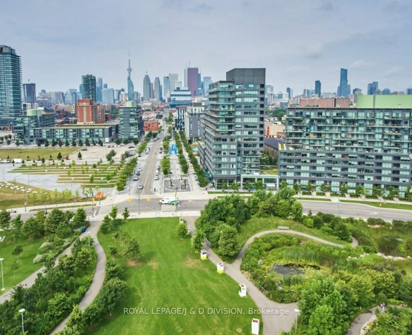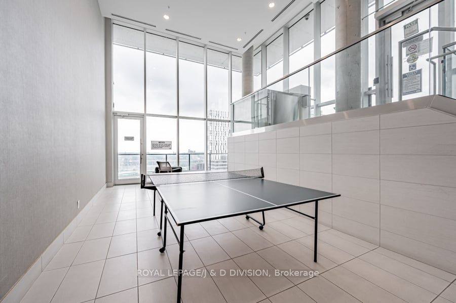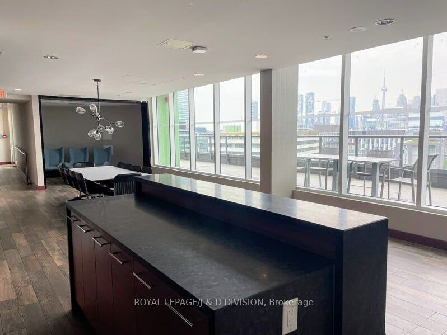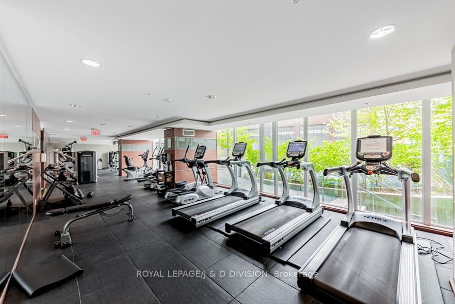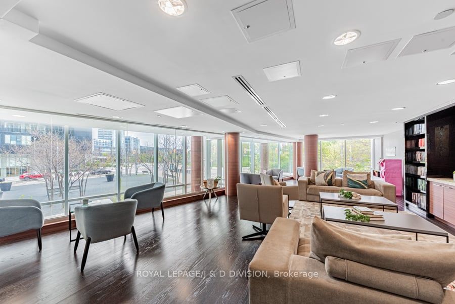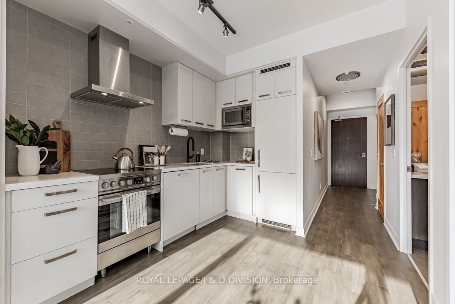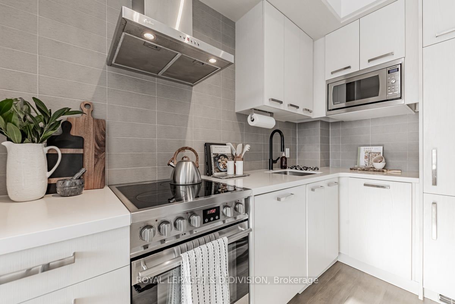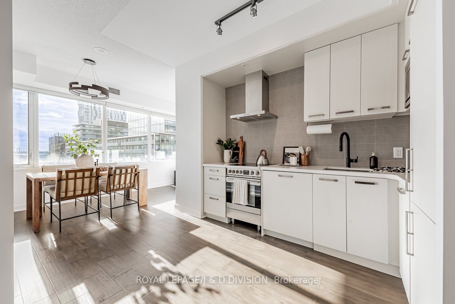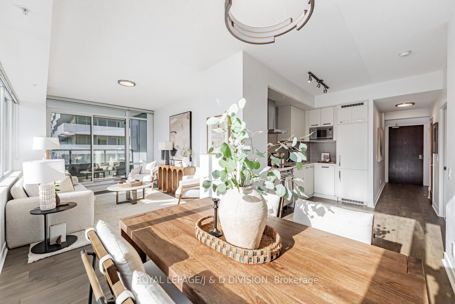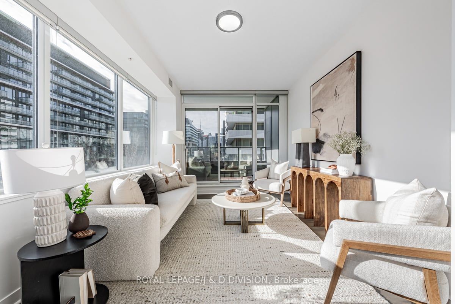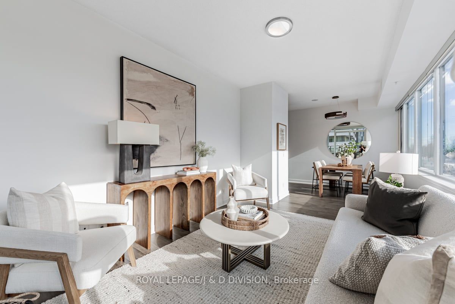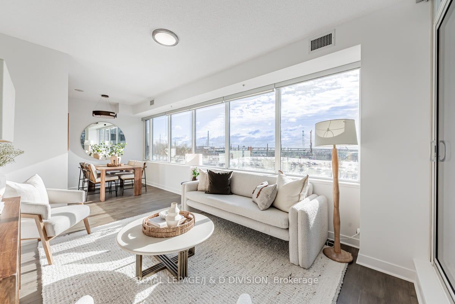120 Bayview Ave
Community:
Waterfront Communities C8
Community Code:
01.C08.1002
Listing Price:
669000.00
*Look No Further * Sensational Canary District Condo *Amazing 754 sf of Exceptional Living Space Plus Incredible 62 sf Balcony * Wonderful Corner Unit Featuring Tremendous Windows, Fabulous West, South and North Unobstructed Views *See a Gorgeous Sunset, Take a Peak at the CN Tower, or Feast your Eyes on Gorgeous Green Spaces * Desirable Layout with Spacious Living Room with Huge Windows and Walk Out To Balcony * Open Concept Kitchen * Top of the Line Appliances *Great Dining Space With Room for Full Size Table * Fabulous Master with Ample Closet and Terrific Views * Office/Den * Amazing Natural Light and Unparalleled Space * Resort Style Amenities, Roof Top Pool-Terrace and Well Equipped Gym, to Mention a Few! *Incredible Location Mins To Corktown Common Park With 18 Acres of Trails and Playgrounds, Distillery District, The Waterfront, King and Queen Shops & Restaurants- NOT TO BE MISSED!
|
| MLS#: |
C11924363
|
| Listing Price: |
669000.00 |
|
| Property type: |
|
| Address: |
120 Bayview Ave |
| Municipality: |
Toronto |
| Community: |
Waterfront Communities C8 |
| Main Intersection: |
Bayview Avenue and Front street W |
|
| Approx Square Ft: |
700-799 |
|
| Exterior: |
Brick |
| Basement: |
|
|
| Taxes: |
3328.94 |
|
| Bedrooms: |
1 + 1 |
| Bathrooms: |
1 |
| Kitchens: |
|
| Rooms: |
5 +
|
| Parking Spaces: |
|
|
| MLS#: |
C11924363 |
| Listing Price: |
669000.00 |
|
| Property type: |
|
| Address: |
120 Bayview Ave |
| Municipality: |
Toronto
|
| Community: |
King City |
| Main Intersection: |
Jane St North Of King Road |
|
| Approx Square Ft: |
3500-5000 |
|
| Exterior: |
Brick |
| Basement: |
Part Fin |
|
| Taxes (2015): |
12568.41 |
| Bedrooms: |
2 |
| Bathrooms: |
2 |
| Kitchens: |
1 |
| Rooms: |
8 + 1 |
| Parking Spaces: |
|
|
|
Rooms
| # |
Level |
Size (m) |
Area |
|
| 1. |
Main |
7.33 X 4.26 |
Hardwood Floor |
Granite Counter |
B/I Appliances |
| 2. |
Main |
X |
Centre Island |
W/O To Pool |
Vaulted Ceiling |
| 3. |
Main |
4.26 X 5.57 |
Hardwood Floor |
W/O To Deck |
Fireplace |
| 4. |
Main |
4.02 X 4.80 |
Hardwood Floor |
Vaulted Ceiling |
Fireplace |
| 5. |
Main |
4.26 X 7.01 |
Stone Floor |
Wet Bar |
B/I Shelves |
| 6. |
Main |
6.47 X 4.46 |
Hardwood Floor |
5 Pc Ensuite |
W/O To Pool |
| 7. |
Main |
4.87 X 3.42 |
Hardwood Floor |
|
Window |
| 8. |
Main |
3.35 X 3.15 |
Hardwood Floor |
Granite Counter |
B/I Shelves |
| 9. |
|
X |
|
|
|
| 10. |
|
X |
|
|
|
| 11. |
|
X rm11_wth |
|
|
|
| 12. |
|
X |
|
|
|
|
|

